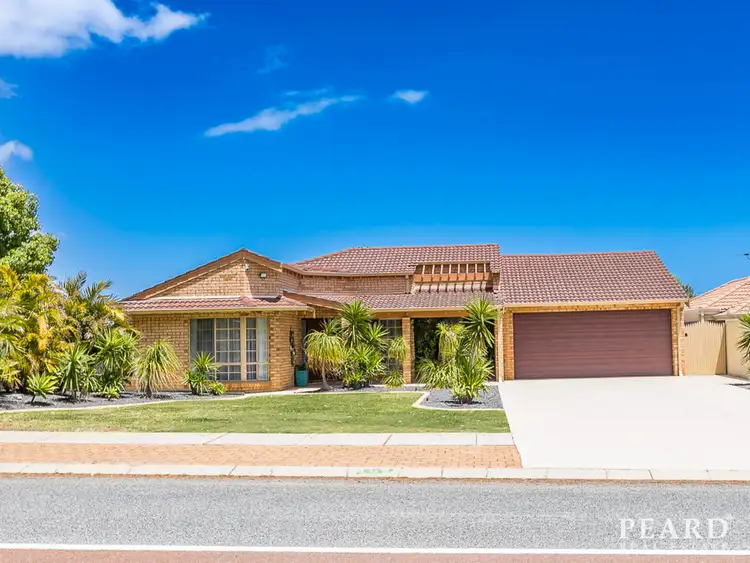OFFERS BY 14/11/22 BUT CAN BE SOLD PRIOR
Five-Star Family Living!
As far as sought-after North Woodvale goes, it simply doesn't get any better than this immaculately-renovated 5 bedroom 2 bathroom family haven that defines contemporary comfort on a spacious block and encourages a flawless integration between internal living and stunning outdoor entertaining at the very same time.
The countdown to summer begins in your very own backyard where a huge pitched rear patio area can be fully enclosed by drop-down café blinds and impressively boasts an over-sized ceiling fan, three ceiling heater strips for those chilly winter nights and a burning wood fireplace to complement. It all overlooks a shimmering below-ground salt-water solar-heated swimming pool that can be utilised most months of the year. Also out back is a large powered workshop shed with a roller door and a separate side-access door – every tradesperson's dream.
Internally, a free-flowing functional – and versatile – floor plan will leave you in awe and includes a flexible home office that can easily be converted back to a formal-eating space, has a gas bayonet, enjoys double-door access to the main living zone and is shut off for privacy from the sunken and carpeted front lounge room by a feature cavity slider. All four bedrooms are carpeted here, inclusive of the front master suite – walk-in wardrobe, neutral ensuite bathroom, shower, toilet, vanity and all.
The four spare bedrooms all have built-in study desks and built-in double robes, whilst the main family bathroom caters for everybody's personal needs in the form of a shower and separate bathtub. There is also a powder room next to here, as well as a separate laundry with a broom cupboard, under-bench storage space and access out to the side of the property.
Within the central hub, soaring high raked ceilings and stylish light fittings grace a massive open-plan family, dining and kitchen area where a second gas bayonet precedes striking stone feature walls, glass splashbacks, double sinks, a double fridge/freezer recess, an integrated range hood, a Westinghouse five-burner gas cooktop, integrated Westinghouse microwave and oven appliances, a stainless-steel Fisher and Paykel dishwasher, views of the kids splashing around in the pool and more. Out front, there is seemingly endless parking space for your boat, trailer or caravan – as well as more cars outside of the double lock-up garage.
Other features include, but are not limited to:
• Quality timber-look floor tiles – including to the main wet areas and home office
• Double linen press
• 24 rooftop solar-power panels
• Ducted and zoned reverse-cycle air-conditioning system
• Security-alarm system
• Quality window treatments
• Feature skirting boards
• Security doors
• Stainless-steel outdoor wash trough
• Gas hot-water system
• Front and rear reticulation
• Extra-large remote-controlled double lock-up garage with 2.2-metre-high ceilings, a 5.28-metre-wide span, plenty of space for a 4WD and internal shopper's entry, via the dining area
• Side access
• Large 707sqm (approx.) block with ample driveway parking space – as well as extra room for cars, out on the front verge
• 189sqm (approx.) of total living space
• Built in 1989 (approx.) by Beaumonde Homes
Woodvale Village Shopping Centre, The Woodvale Tavern, North Woodvale Primary School, the beautiful Gascoyne and Chichester Parks, bus stops and picturesque Yellagonga Regional Park wetlands are all only walking distance away, with Woodvale Secondary College, the Woodvale Nature Reserve, community sporting facilities, the freeway and public transport at Edgewater Station only minutes away in their own right. Don't forget about this property's very close proximity to more shopping at Woodvale Boulevard, Westfield Whitford City and Lakeside Joondalup, the local public library, St Luke's Catholic Primary School, medical facilities, pristine northern beaches and even Hillarys Boat Harbour. This one really is the complete package – and the perfect place to call home!
Disclaimer:
This information is provided for general information purposes only and is based on information provided by the Seller and may be subject to change. No warranty or representation is made as to its accuracy and interested parties should place no reliance on it and should make their own independent enquiries.








 View more
View more View more
View more View more
View more View more
View more
