Properties of this character and sophistication in the very popular suburb of Wavell Heights come along once in a lifetime. This immaculate 1940's period home has been tastefully transformed into a contemporary architecturally inspired haven for those wanting calm and total privacy.
Custom designed with meticulous attention to quality and detail, no expense has been spared to ensure the highest of quality inclusions throughout. Manicured landscaping and a head-turning architectural design combine to produce impressive street appeal and cement the feeling that you've truly arrived somewhere special.
Upon entry you are welcomed by an expansive, light-filled open-plan office or living room which stretches through to lounge room and then flows onto the outdoor covered alfresco area overlooking a resort-styled inground swimming pool and tranquil landscaped yard with it's own up-sized cubby house. Also on the lower level are two generous sized bedrooms both with built in wardrobes a modern bathroom, laundry and separate kitchenette area.
Via the beautiful timber stairs to the second level you are faced with the design that has been executed with influential boldness. The free-flowing layout of the upper level is anchored by the head-turning kitchen, celebrating a centre stage position in the utmost style. A superlative fusion of design and functionality with high ceilings, expansive glass and newly polished American White Oak timber flooring. Every modern whim is catered to here with refined joinery providing plentiful storage amongst quality appliances and the generous use of stone and stainless steel being a large centre island designed with entertaining in mind.
Wall to wall glass sliders offer a seamless transition to the second covered alfresco zone, ensuring that indoor/outdoor flow is uninterrupted. Surrounded again by impressive landscaping and overlooking a resort-styled in-ground swimming pool and tranquil landscaped yard below, it is a zone that provides the very best of outdoor living. In addition, impressive outdoor dining and entertaining is easily attained and the shutters enable you to adjust the light and breeze as required.
Intelligently positioned for privacy, there are a further three bedrooms on this upper level and each include built in wardrobes. Included is another 5 star bathroom with a sumptuous bath, separate shower and high-end detailing throughout; culminating in a total of two bathrooms and 5 bedrooms.
Other notable features of this home include the laundry with built-in cabinetry, ducted air-conditioning, two additional split system air-conditioners, a double remote garage with storage and drive through access to the rear yard, separate car port, storage shed and the adventurous tree house of every child's dream and your own chicken enclosure and vegetable garden.
Destined to impress in every respect, this impressive residence will present an exceptional opportunity to reside in one of Brisbane's most coveted locations. Tremendous access is available to numerous locations throughout Brisbane including the CBD, Airport, Westfield Chermside Shopping Centre and whilst renowned private and state school options are in abundance!
Additional features include:
* Impeccable detailed finishes, newly painted and bespoke features throughout
* Downstairs: Two bedrooms, two living rooms, one bathroom, kitchenette, laundry and alfresco area
* Upstairs: Three bedrooms, one bathroom, two living areas and the spectacular designer kitchen opening out to the outstanding alfresco area with suburb views
* Mineral chlorinated in-ground solar heated swimming pool with spa jets
* Vegetable garden
* Dream tree house with built in chicken enclosure, 3x ISA laying hens and 1x Polish Boutique Bantom hen
* Marine water aquarium with 2x clown fish and live coral
* 4000l rain water tank with garden irrigation and Rainbird timer system
* Laundry with built-in cabinetry
* Ducted air-conditioning and 2x split-system air-conditioners
* Solar 6kw
* Sono sound system installed in the upstairs living and deck areas
* Double remote garage with storage and additional car port
*Fully fenced 615m2 block with secure remote gate access and intercom
*Security alarm system
Onsite auction Saturday 18th December 2.00pm
Due to weather conditions, further photos of the external features of this property will be uploaded in the next day or two.
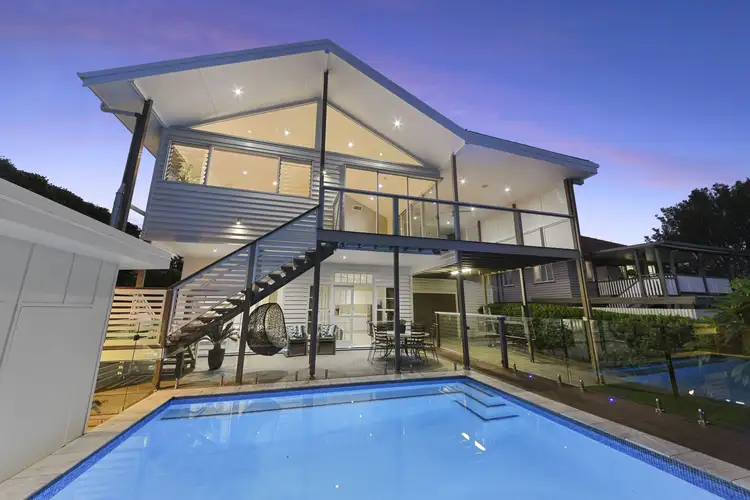
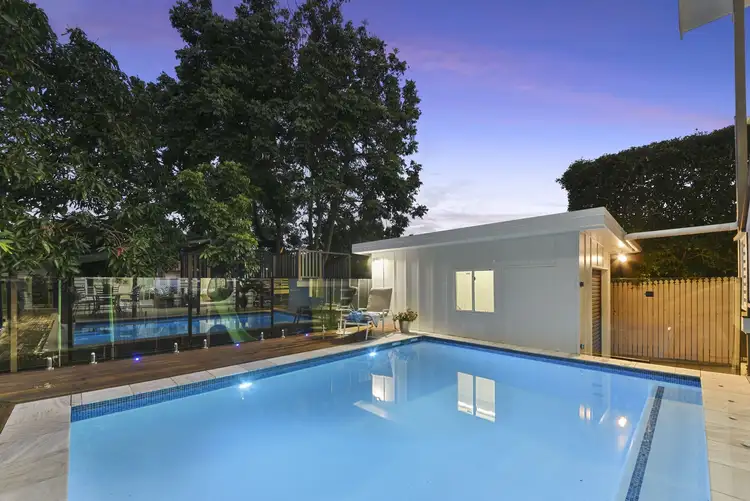
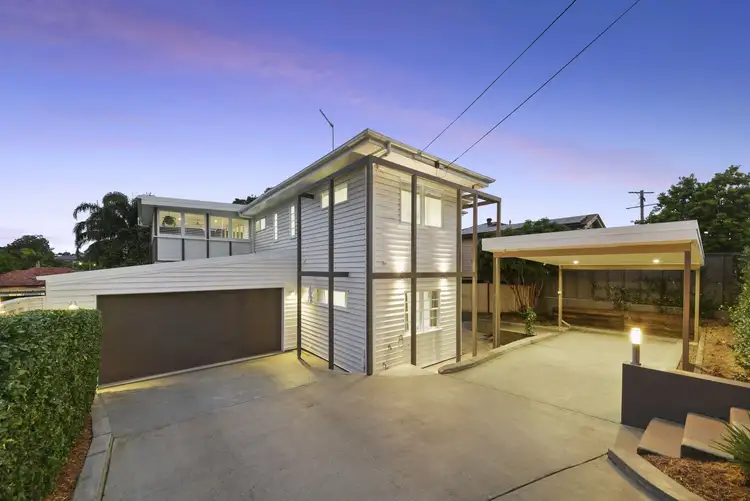
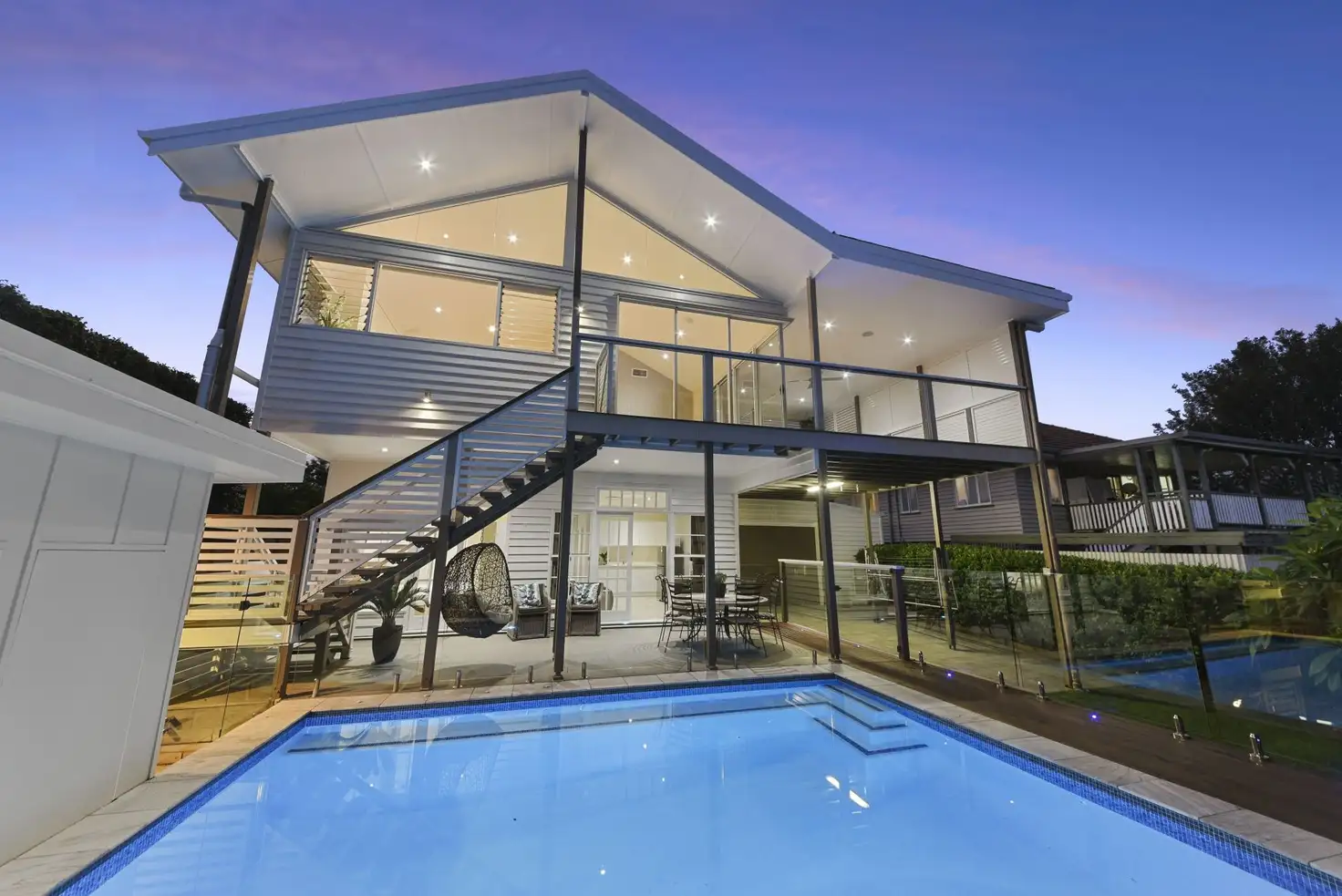


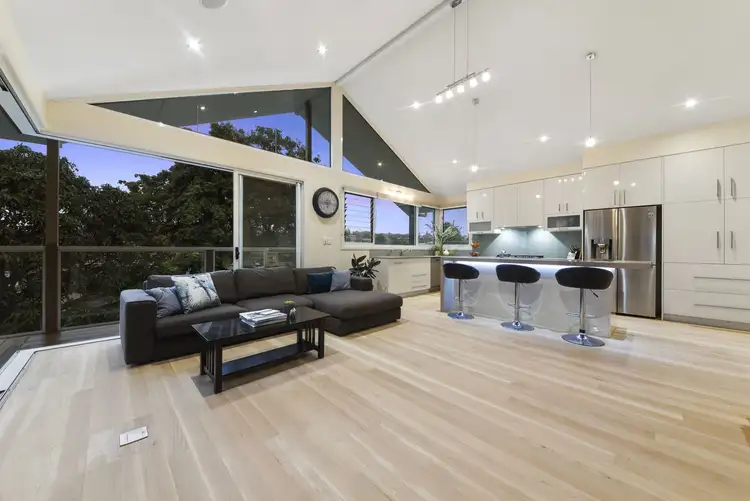
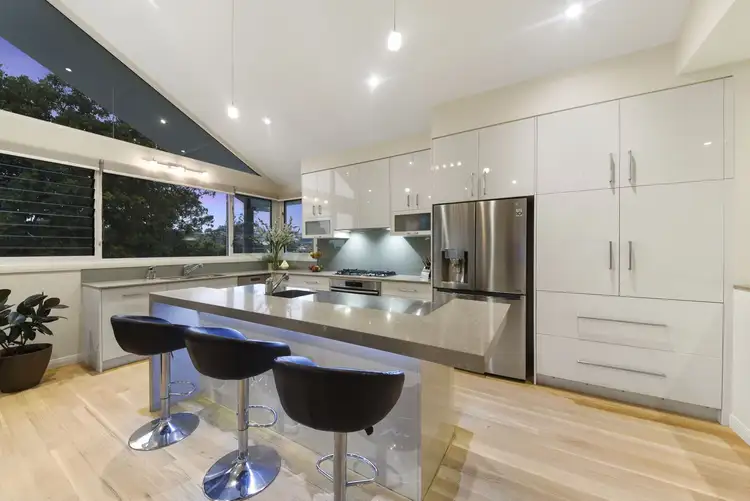
 View more
View more View more
View more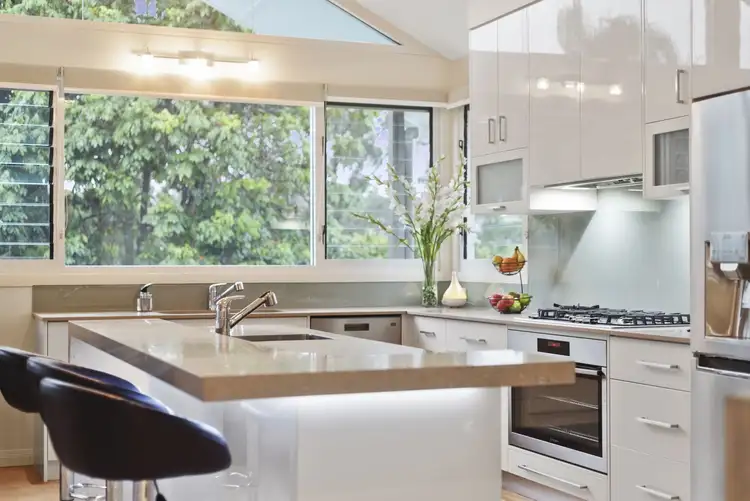 View more
View more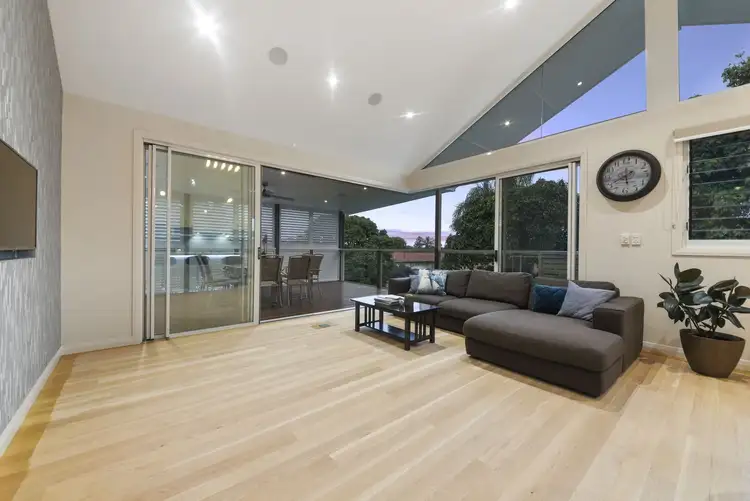 View more
View more
