INSPECTIONS BY APPOINTMENT ONLY - PLEASE EMAIL TO ARRANGE A VIEWING TIME.
Tucked away at the end of a peaceful no-through road, this immaculate property serves as a sanctuary for those seeking a tranquil lifestyle. With a stunning home, breathtaking views, ample shedding, quality water supply, and solar energy, this is your opportunity to embrace a sustainable and cost-effective way of living.
Experience uninterrupted rural vistas from the comfort of your spacious kitchen and family dining area. The well-appointed kitchen, centrally located, boasts generous bench space and storage, making it the heart of the home where family and friends gather, filling the space with love and laughter.
Quiet nights begin here. Relax by the wood heater in the lounge and dining area, perfect for family movie nights or simply enjoying the warmth of a flickering fire. The flexible floor plan includes an additional TV room that can easily serve as a home office or a fourth bedroom if needed.
Rest and rejuvenation are paramount in the master suite, featuring large picture windows that frame serene garden views. Organizers will appreciate the spacious walk-in robe and the recently renovated ensuite, which includes an etched privacy shower screen and high-quality fixtures. Two additional bedrooms, both with built-in robes and abundant natural light, ensure comfort for family or guests. The main bathroom and laundry have also been tastefully upgraded, maintaining a consistent high standard throughout the home.
Spanning 4 hectares of meticulously maintained land, this property is perfect for you and your furry companions. Fenced into three paddocks, it is currently set up for sheep or cattle, offering endless opportunities for family hobbies, whether in the garden or on the land. Adventure awaits!
The outdoor lifestyle beckons with a superb entertaining area, ideal for summer barbecues, complete with roll-down blinds to shield you from the sun. Picture yourself sipping morning coffee under the expansive veranda, watching the local wildlife-it's just you and the stunning views. Nature enthusiasts will delight in the diverse wildlife that inhabits this property, from playful ringtail possums to majestic wedge-tailed eagles soaring overhead. The gardens are a tranquil haven, featuring a magnificent London plane tree that provides glorious summer shade - a perfect spot for enjoying a glass of wine or a quiet afternoon with a book.
For those who enjoy projects or require extra storage, the 12 x 6 meter shed with a carport and workshop area offers ample space for all your needs. The property is equipped with a solar system and battery storage, ensuring energy efficiency and minimal utility bills. With your own firewood sourced from the land and quality bore water, sustainability is well within reach.
Embrace a lifestyle of serenity and connection with nature. This is a decision you will never regret!
RESIDENCE & WATER INFORMATION:
- C1992 Brick veneer residence by Fairmont Homes.
- SC wood heater plus ducted r/c air conditioner.
- Extensive outdoor verandah with timber deck.
- Approx 22,000g concrete tank with pressure pump for home use.
- 3000 gallon bore fed tank.
- The garage has a 3000 gallon tank on one side and another 1000 gallon tank on the other.
- 3000g tank for firefighting.
- Equipped bore pumping approx 250 gpg at approx 450 ppm.
- Pretty stock water dam down in lower paddock with a jetty.
- Occasional winter creek traverses the farm.
- Bushfire sprinkler system with pump & hose.
FARM, SHEDDING & OTHER IMPROVEMENTS:
- Shed/workshop (approx 12 x 6 m) with concrete floor and single-phase power.
- Adjoining carport (approx 6 x3m) + wood & tool sheds.
- Enviro cycle septic system.
- Doggy day spa (fenced dog run with pool).
- Established gardens including raised veggie beds.
- Cherry tree, peacharine and 3 walnut trees.
- 7.2kw Solar system plus 10kw battery system.
- Property fenced into 3 paddocks (suit cattle/sheep). All have a water trough.
*Whilst every endeavor has been made to verify the correct details in this marketing neither the agent, vendor or contracted illustrator take any responsibility for any omission, wrongful inclusion, misdescription, or typographical error in this marketing material. Accordingly, all interested parties should make their own inquiries to verify the information provided.
The floor plan included in this marketing material is for illustration purposes only, all measurements are approximate and are intended as an artistic impression only. Any fixtures shown may not necessarily be included in the sale contract and any queries must be directed to the agent. Any information that is intended to be relied upon should be independently verified.
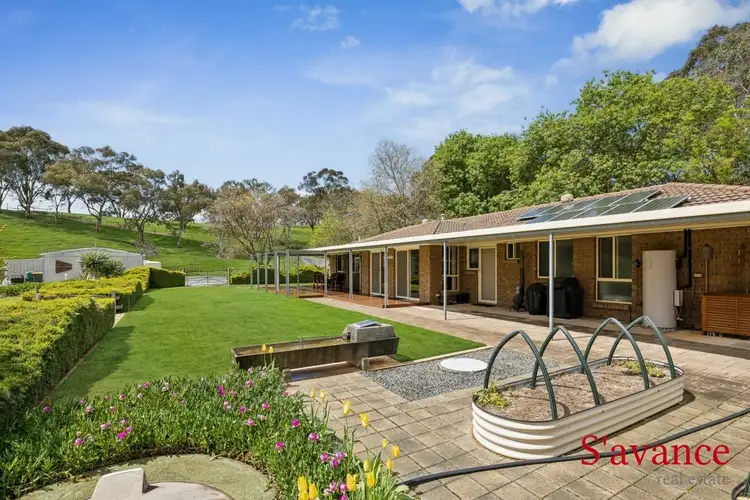
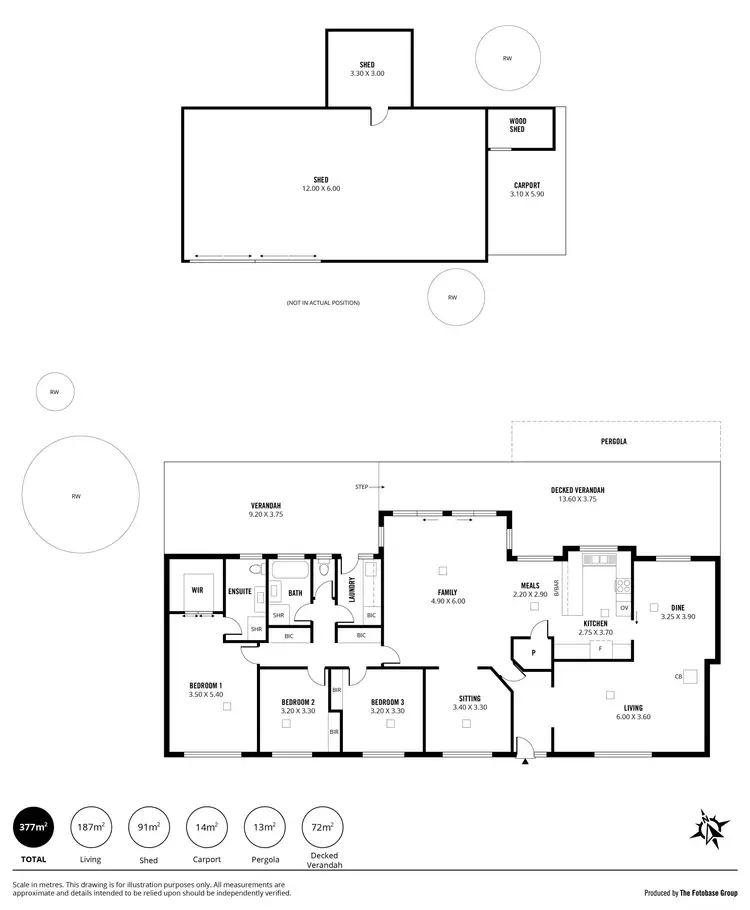
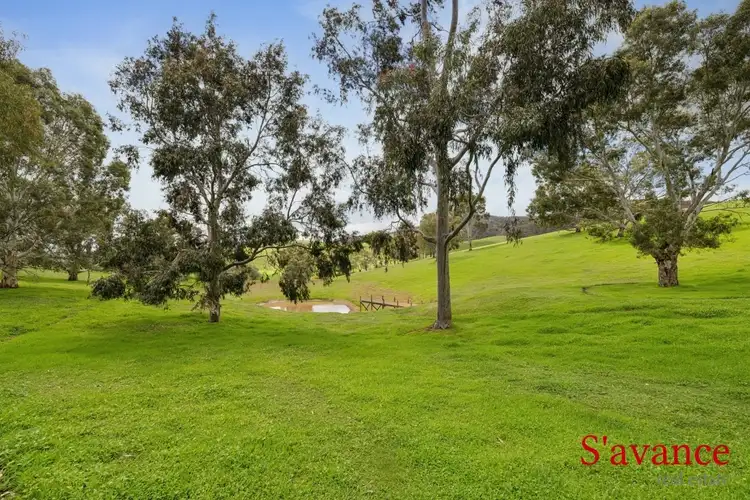
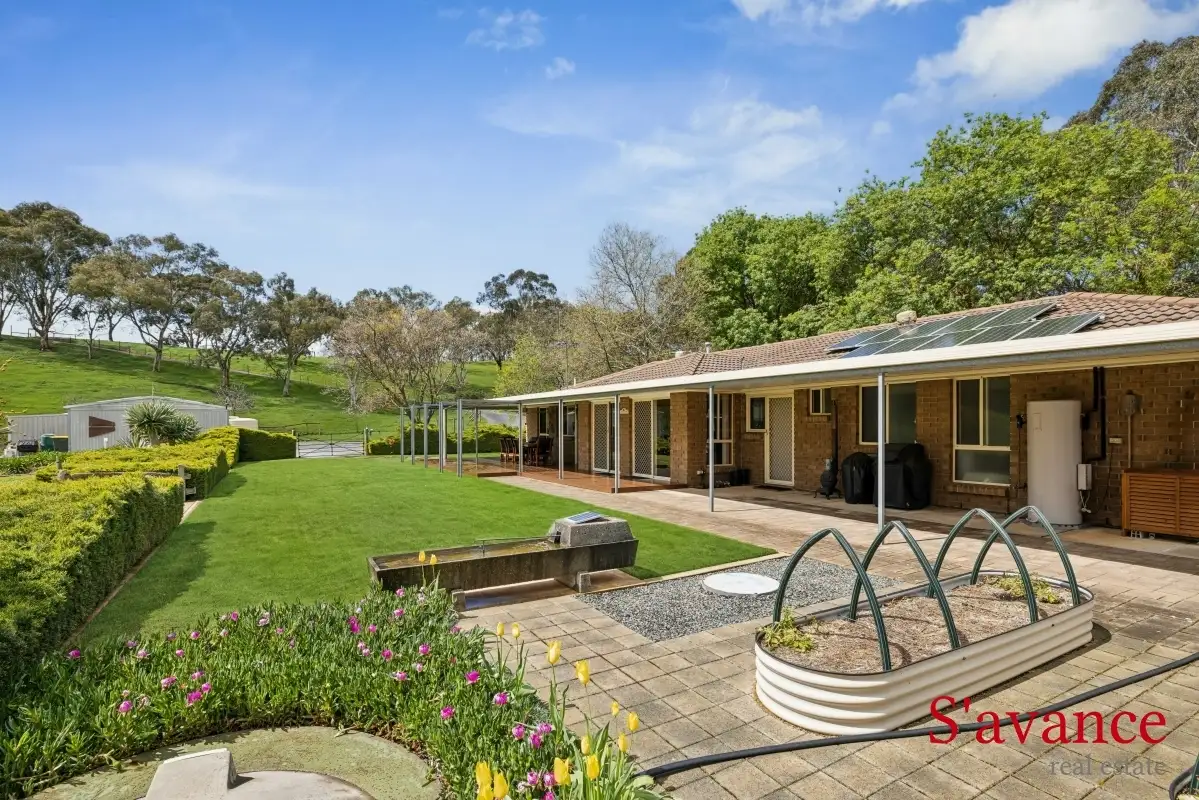


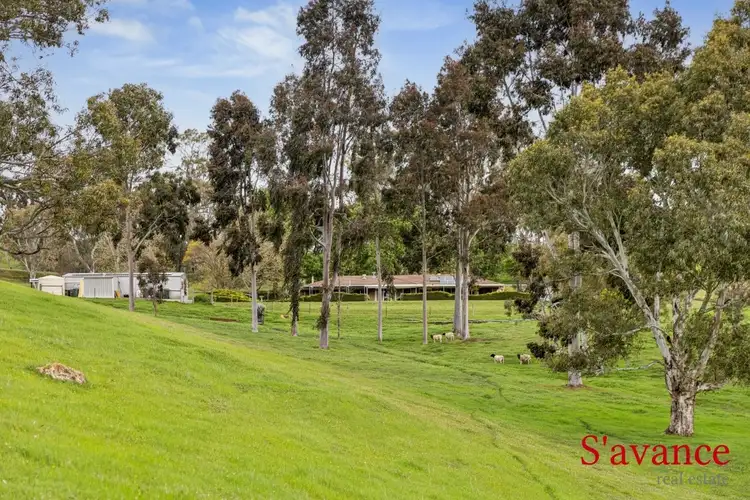
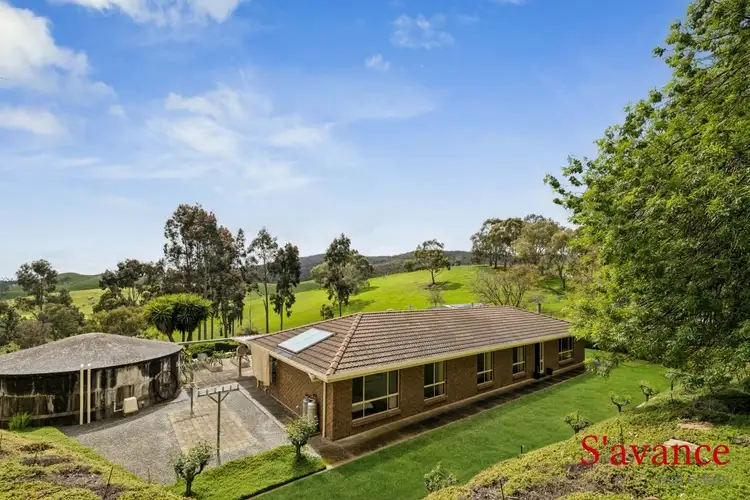
 View more
View more View more
View more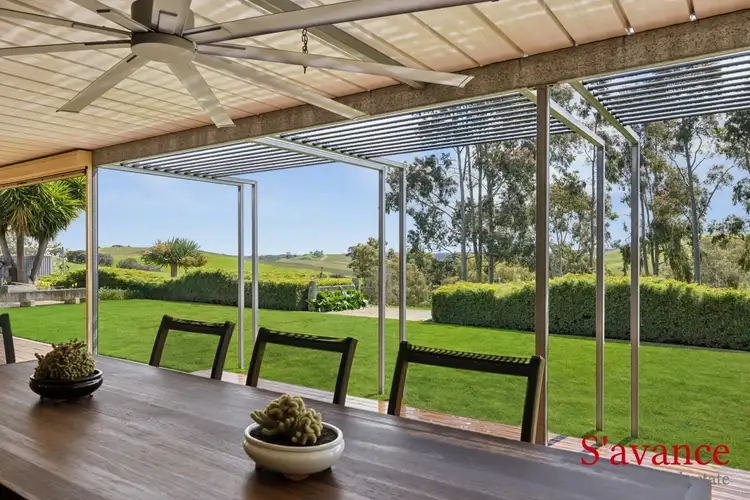 View more
View more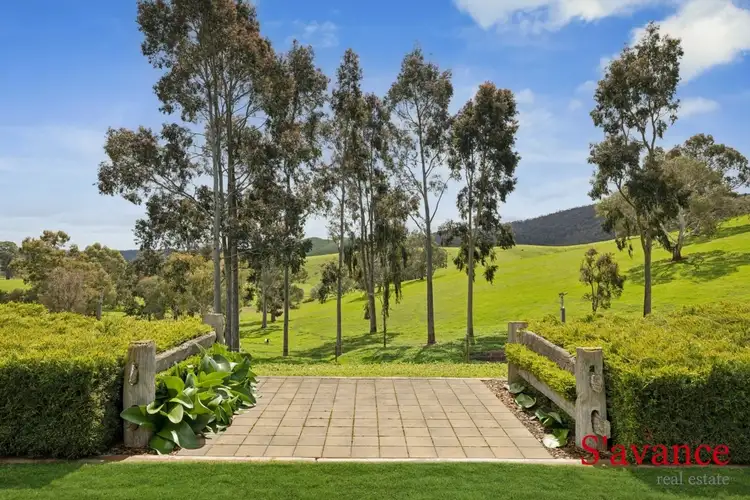 View more
View more
