HomeBID Sale - ENDING: 28th October @7pm
What's HomeBID.? Would you like the convenience to BID for this home, anywhere, anytime, without even leaving the comfort of your own lounge-room...? No problems just go to www.HomeBID.com.au or contact your agent for more info. "HomeBID A Better Way to Buy and Sell"
This brand new contemporary two storey Townhouse is filled with state-of-the-art features and on its own separately-titled allotment with no shared land, this immaculately-presented 4 bedroom home offers an outstanding low-maintenance lifestyle opportunity with its surprisingly spacious design, quality features and ideal location. Bathed in natural light, the home's impeccable interior comprises a large master bedroom with private ensuite, three additional bedrooms and TWO additional bathrooms complete with floor-to-ceiling tiles. Adding to its appeal is an open plan dining/living area and spotless kitchen with dishwasher. Along with refrigerated ducted heating and cooling, this home also includes a full-size laundry, plus a courtyard area and backyard, internally accessed garage and additional driveway parking space. Wonderfully convenient yet blissfully quiet, it's close to local buses, train station, renowned eateries and vibrant shopping precinct, primary and secondary schools, parkland as well as easy freeway access. Contact the team today to view this wonderful home before it's too late!
PROPERTY SPECIFICATIONS:
- Brick veneer rendered and street facing side by side Townhouse. Built in 2020 approx.
- Land size 317m2 approx. Building size of 28sq approx.
- KITCHEN: Laminate cabinetry with 40m stone benchtops, featured island bench with waterfall edging and pendant lighting. 900mm black appliances including dishwasher, double kitchen sink, pantry and ample cupboards, glass splash back, finish with porcelain tiled flooring
- MEALS: Open plan area with porcelain tiled flooring
- LIVING: Open plan area with glass doors to rear alfresco area, finish with porcelain tiled flooring
- BEDROOMS: 4 large bedrooms with robes. 3 with carpeted flooring including Master bedroom which also has ensuite, remaining bedroom has 12mm laminated floorboards
- STUDY: Study area at first level with 12mm laminated floorboards
- ENSUITE: 1200mm shower, single vanity with cupboard, stone bench space, combined toilet and floor to ceiling tiles
- BATHROOM/S: 1200mm showers, separate stand-alone modern bathtub to main, single vanity with cupboard, stone bench space, combined toilet and floor to ceiling tiles
- LAUNDRY: Separate area with single trough, built-in cupboards and 40mm stone bench tops, rear access
- HEAT/COOL: Zoned reverse cycle heating and cooling
- OUTDOORS: Street facing separate title home with landscaped gardens front and rear, exposed concreting at front, garden beds, lawn and turf. Private rear courtyard with garden shed for additional storage, water tank and clothesline
- ADDITIONAL: Turnkey house including letter box. Full day and night roller blinds, security alarm system with video intercom. High ceilings, LED lighting, Electricity solar panels, timber staircase to name but just a few of the many inclusions
- PARKING: Single remote garage with rear and internal access plus driveway for second car
- POTENTIAL RENT: $550 - $600 p/w approx.
- OWNERS CORP: N/A
- ZONING: Neighbourhood Residential Zone - Schedule 1
- MUNICIPALITY: City of Moreland
KEY LOCATION BENEFITS:
- Located near Pascoe Vale Rd village shopping area the new Oak Park Sports & Aquatic Centre and local gyms
- Close proximity to Jacana & Glenroy train stations, parks, reserves & well-known schools
- Glenroy being 12.5km from the CBD with great access to City Link, the Ring Road, major arterial roads, bike paths and the airport
PREFERRED SALE TERMS:
DEPOSIT:
- 10%
SETTLEMENT:
- 30/45/60 days
Inspect or bid for this home today by clicking the REQUEST / BOOK INSPECTION button as C+M now have registration only private inspections available... Don't MISS out...
Claudio Cuomo: 0419 315 396
Phillip Castro: 0428 097 070
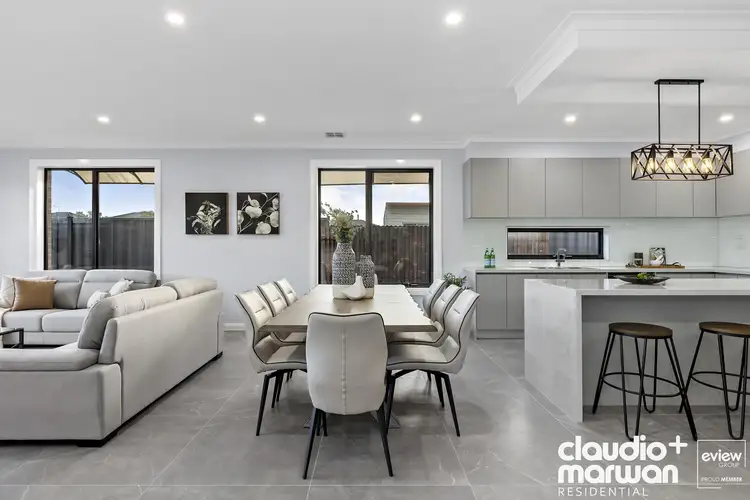
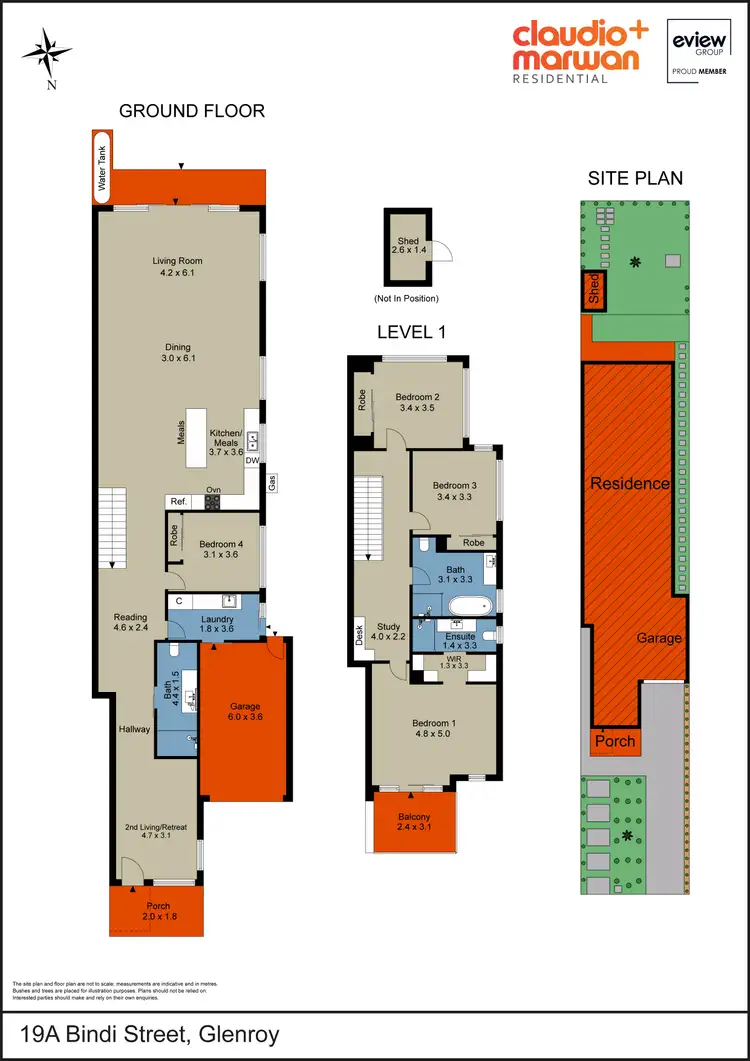
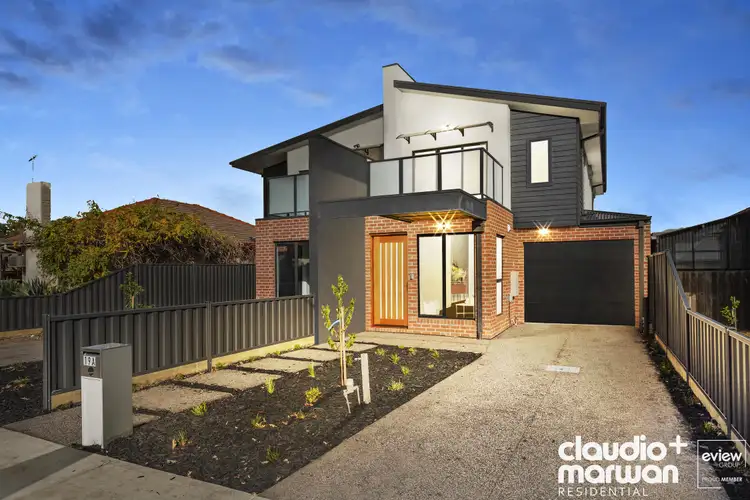
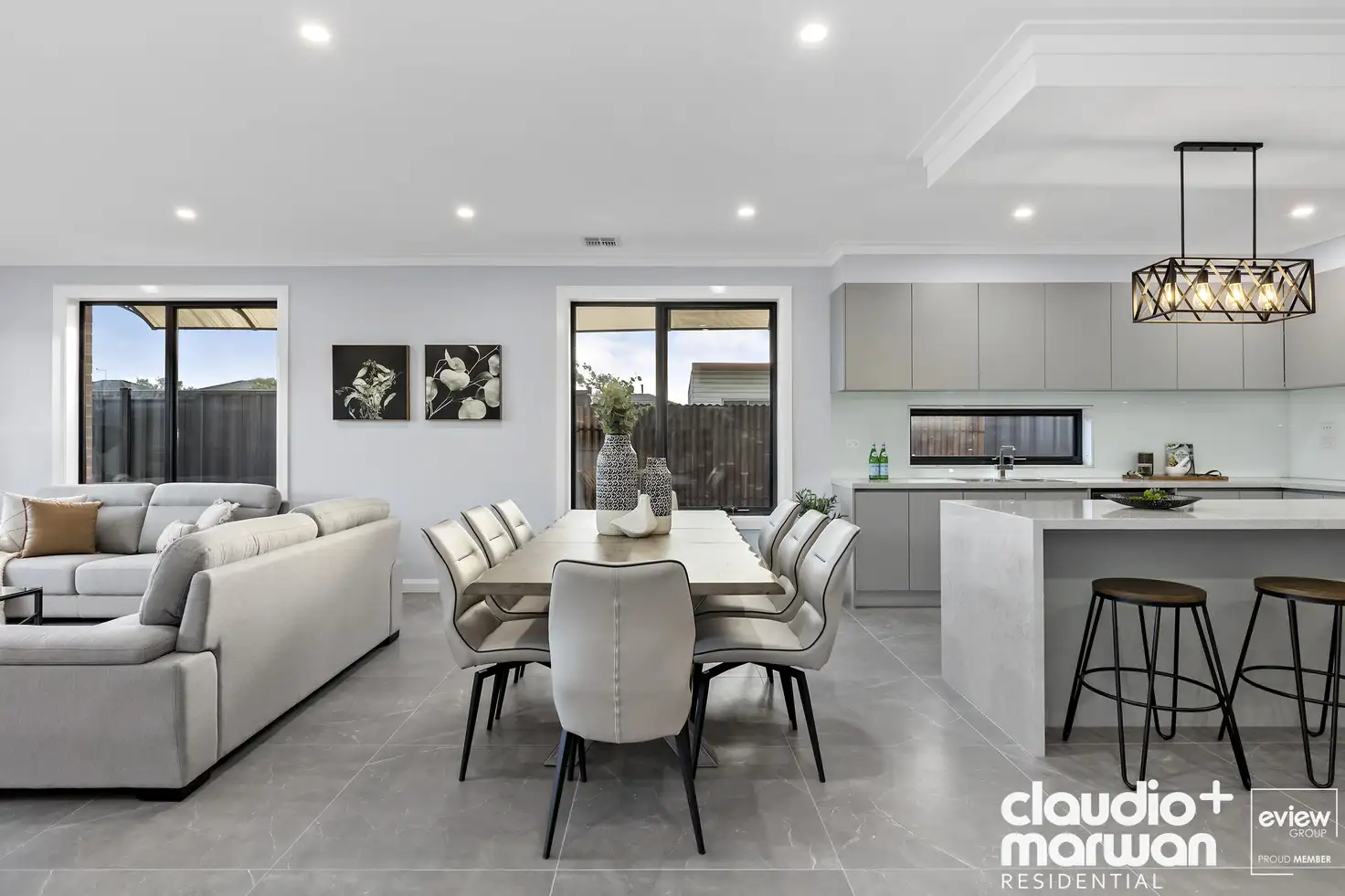



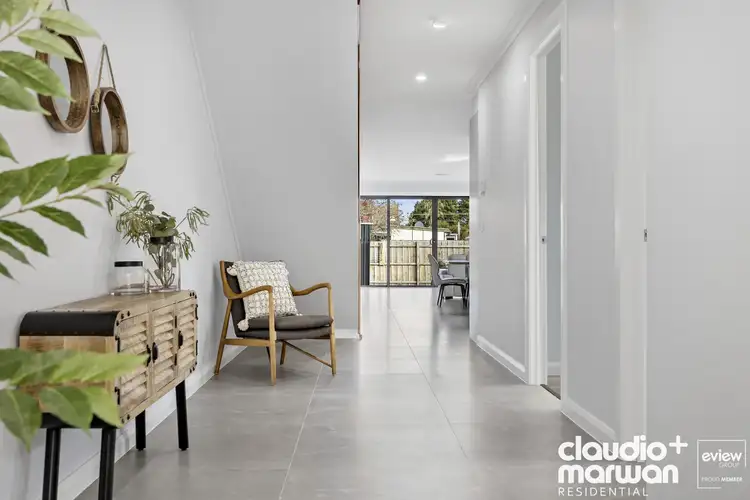
 View more
View more View more
View more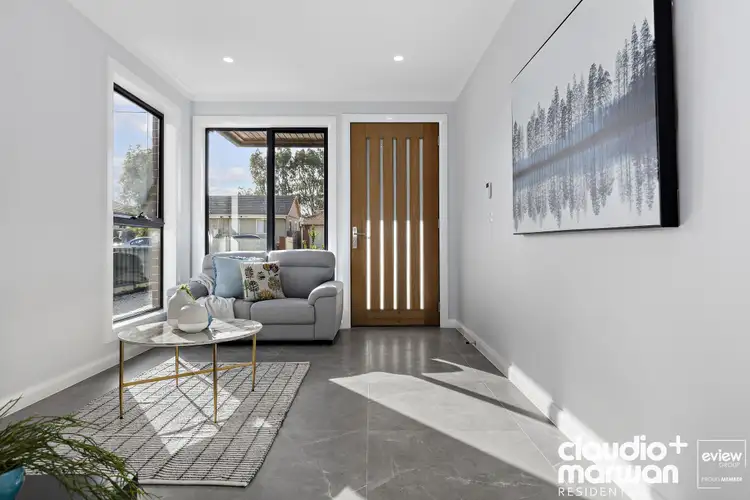 View more
View more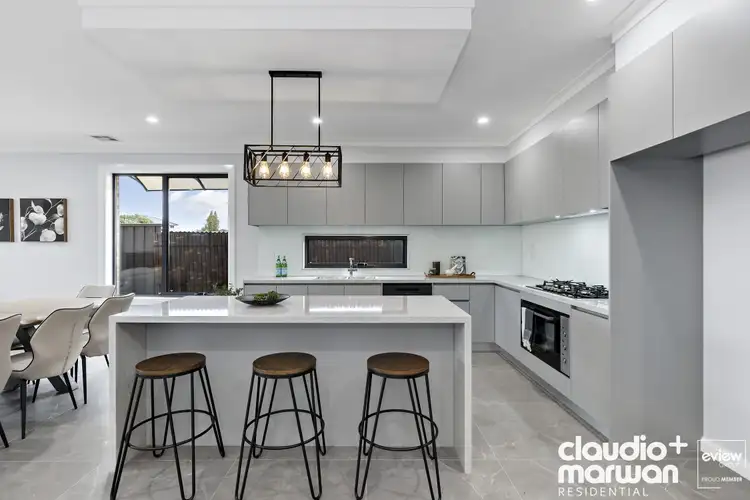 View more
View more
