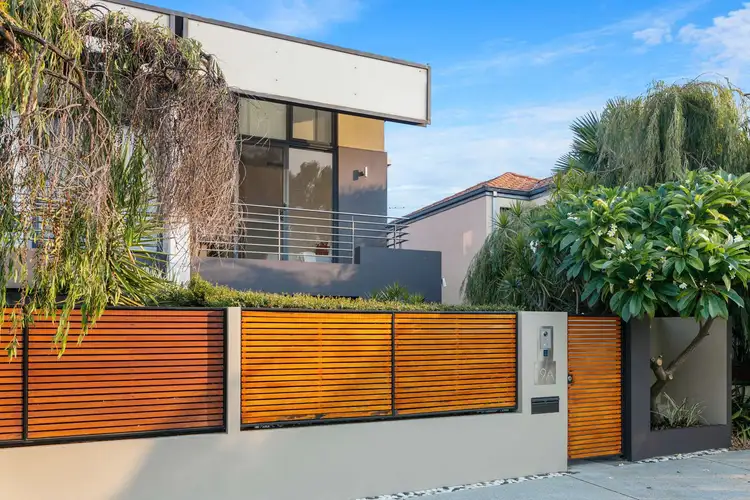Light, bright and super-stylish in a location you'll love!
A golden lock-up-and-leave lifestyle awaits you here from beyond the front gate of this stylish and light-filled two-storey residence that will pleasantly surprise you with what lies within. Head down a stunning decked entry walkway and past the pond and spouting water features to the hidden “front” door that, once opened, will reveal your next private sanctuary, split over two impressive levels. With the sprawling Britannia Road Reserve in one direction and the vibrant Oxford Street café and restaurant strip in the other, you simply won’t find a more perfect position in Leederville – or a short walk to the cafes of Mt Hawthorn too! We’ll stop now and let you come and see it with your own eyes!
ACCOMMODATION
3 bedrooms
2 bathrooms
Kitchen / dining
Living
Laundry
3 WCs
FEATURES
Presented with flair and designed to please
Ducted reverse-cycle air-conditioning
Security-alarm system
Feature down lighting
Shadow-line ceiling cornices
Full-height feature side entry door
Open plan dining, kitchen and living area with high ceilings, a gas bayonet and solid timber floorboards
Glass kitchen splashbacks, alongside double sinks and a water-filter tap
Black-granite kitchen bench tops
Quality Ilve gas cooktop/oven
Integrated range hood
Stainless-steel Dishlex dishwasher
Full-height windows with garden views downstairs
Built-in display cabinetry with feature glass panels, off the dining area
Carpeted downstairs master-bedroom suite with built-in wardrobes, ample extra storage in the form of drawers and shelving and generous separate cupboard space
Fully-tiled master-ensuite bathroom with a walk-in shower, twin granite vanities and a WC
Soaring high angled ceilings to both carpeted upstairs bedrooms
Light and bright second bedroom with full-height windows, a splendid north-facing aspect and fitted built-in robes, plus ample extra storage options
Third upper-level bedroom with built-in double robes and a leafy green view to wake up to
Stylish main upstairs bathroom with a deep Roman bath/shower, a powder vanity and under-bench storage cupboards
Laundry off the kitchen, with its own broom cupboard and bonus under-bench storage space
Lower-level powder room
Separate third WC upstairs
OUTSIDE FEATURES
Gated north-facing front entry courtyard with plenty of sun at all times of the day – also accessible from the master suite
Walkway entry deck with a pond and water features
Paved rear outdoor-entertaining courtyard, off the living area
Front balcony off the second upstairs bedroom – perfect for enjoying a lovely leafy view while listening to the sounds of the chirping local birdlife
Drying courtyard off the laundry, next to the main entertaining area out back
Reticulated low-maintenance creatively designed gardens
PARKING
Remote-controlled double lock-up garage
Private rear vehicular access via ROW
LOCATION
A super central, desirable and super convenient Leederville locale only moments from all the action! Situated close to gorgeous parklands and superbly located between the buzz of Leederville and lively Mt Hawthorn, there’s no end to the entertainment, dining, socializing and shopping options on offer! Watch the kids walk to Aranmore Catholic Primary School around the corner, then stroll with them to the park either on weekends, or after school. Grab a fresh brew at Kin or a drink up at the Oxford Hotel, with an abundance of bus stops also nearby. Picturesque Lake Monger awaits you across the freeway overpass too, with Aranmore Catholic College, Leederville Train Station, easy freeway access and so much more only minutes away in their own right. With a walk score of 81/100 – Very walkable. What a spot!
SCHOOL CATCHMENTS
Mount Hawthorn Primary School
Bob Hawke College (year 7 intake started in 2020)
Mount Lawley Senior High School and Churchlands Senior high School (until Bob Hawke intake begins)
WHAT THE OWNER SAYS
We love the proximity to both Leederville and Mt Hawthorn cafes and restaurants. The open space provided by Britannia Reserve and the walk around Lake Monger is enjoyed by ourselves and the dog!
TITLE DETAILS
Lot 104 on Diagram 99477
Volume 2201 Folio 12
LAND AREA
262 sq. metres
ZONING
Residential R60
OUTGOINGS
City of Vincent: $2,430.25 / annum 21/22
Water Corporation: $1,595.97 / annum 21/22
Disclaimer: Whilst every care has been taken in the preparation of the marketing for this property, accuracy cannot be guaranteed. Prospective buyers should make their own enquiries to satisfy themselves on all pertinent matters. Details herein do not constitute any representation by the Seller or the Seller’s Agent and are expressly excluded from any contract.








 View more
View more View more
View more View more
View more View more
View more
