There’s something timeless about a weatherboard home - the warmth, the light, the lived-in charm. This Croydon beauty, refreshed with care yet still brimming with the hallmarks of its 60s origins, strikes the perfect balance between character and modern ease. Peaceful, private, and effortlessly relaxed, it’s single-level, stylish, and elevated to catch golden morning light - a home with a lovely sense of calm and cohesion, perfect for first homebuyers, professionals, young families, downsizers, or savvy investors.
Step into the front lounge and you’re instantly drawn to the bay window seat - a sun-drenched nook with clever hidden storage, begging for morning coffee rituals or a quiet read as the easterly light pours in. The warmth of timber flooring flows throughout, effortlessly retaining the home’s authentic mid-century soul while anchoring each space in character and continuity.
At the heart, a chic north facing kitchen feels both functional and luxurious, with stone counters, a 900mm stainless steel oven and gas cooktop, dishwasher, and generous storage. It’s a space that feels grounded yet social with the kitchen effortlessly flowing into the sunny meals zone.
Three robed bedrooms provide true sanctuary with dreamy soft sheers, including a main with a walk-in shower ensuite and French doors opening to the garden - the ultimate morning wake-up to greenery and birdsong. The updated family bathroom indulges with a deep soaker tub, while thoughtful extras like a euro laundry and fresh finishes throughout make daily life feel effortless.
Outdoors continues the story of easy living, with a covered pergola deck for entertaining through the seasons, a sunny front deck for your morning cuppa, and a lush, hedged lawn for kids and pets to roam. With a 3.5kw solar panel system with battery, off-street parking for three cars (or a boat/trailer), ducted heating, and split system cooling, this is a home that’s as practical as it is pretty.
All this, in a walkable, connected location near schools, buses, community spaces, Croydon Main Street, Dorset Golf Course, Eastland, and EastLink.
At a Glance:
• Alluring weatherboard with 60s character refreshed for modern living
• Single-level with timber floors, high ceilings & Ranges views
• Sunlit lounge with bay window seat & storage
• Luxe stone kitchen with 900mm stainless-steel oven & gas cooktop
• Three robed bedrooms (main with ensuite & French door garden access)
• Updated family bathroom with deep soaker tub
• Outdoor sanctuary with multiple decks, covered pergola & hedged lawn
• 3.5kW solar with battery, ducted heating, split system, euro laundry
• Off-street parking for at least three cars/boat/van
• Freshly painted inside and out, updated electrical system, updated window furnishings
• Walk to schools, buses & minutes to Main Street, Eastland & EastLink
Disclaimer: All information provided has been obtained from sources we believe to be accurate, however, we cannot guarantee the information is accurate and we accept no liability for any errors or omissions (including but not limited to a property's land size, floor plans and size, building age and condition) Interested parties should make their own enquiries and obtain their own legal advice.

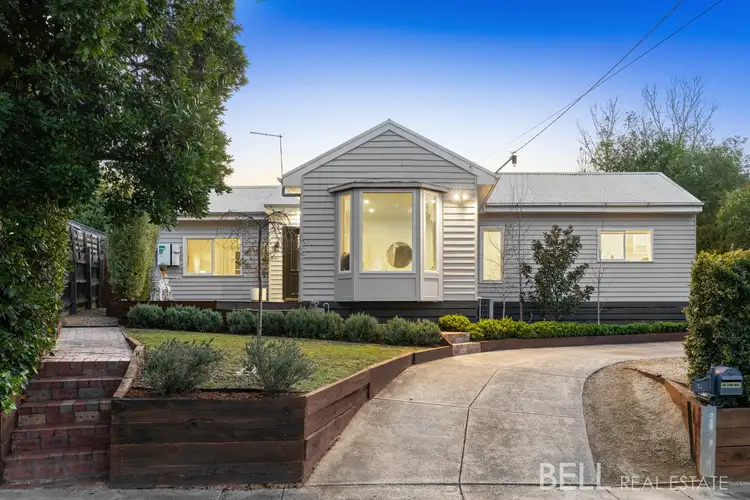
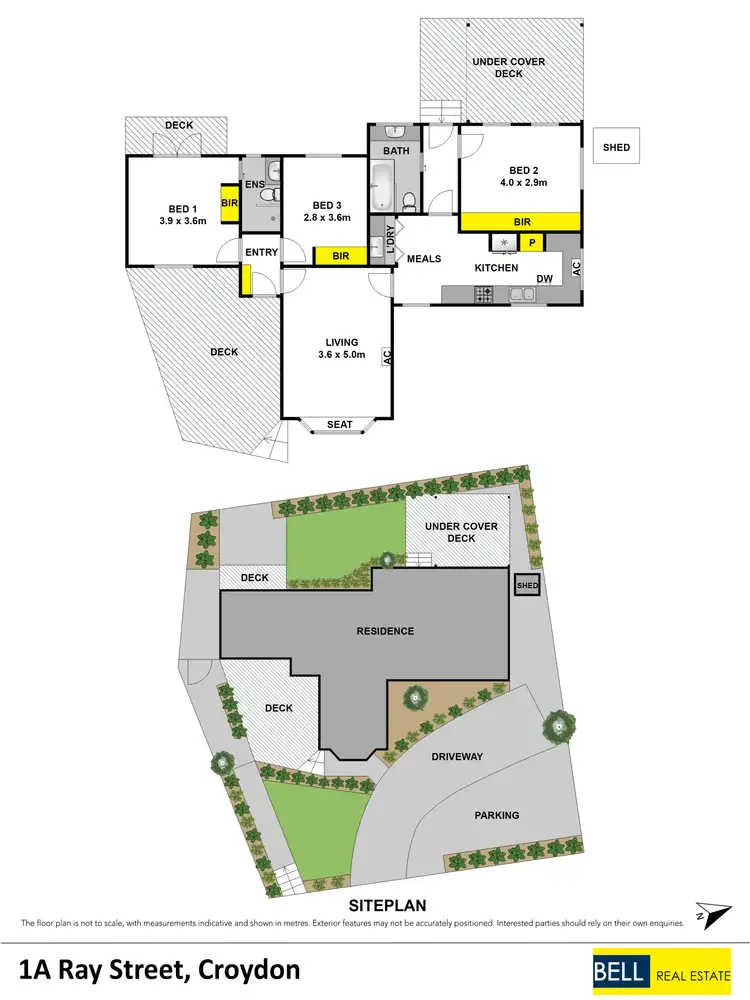

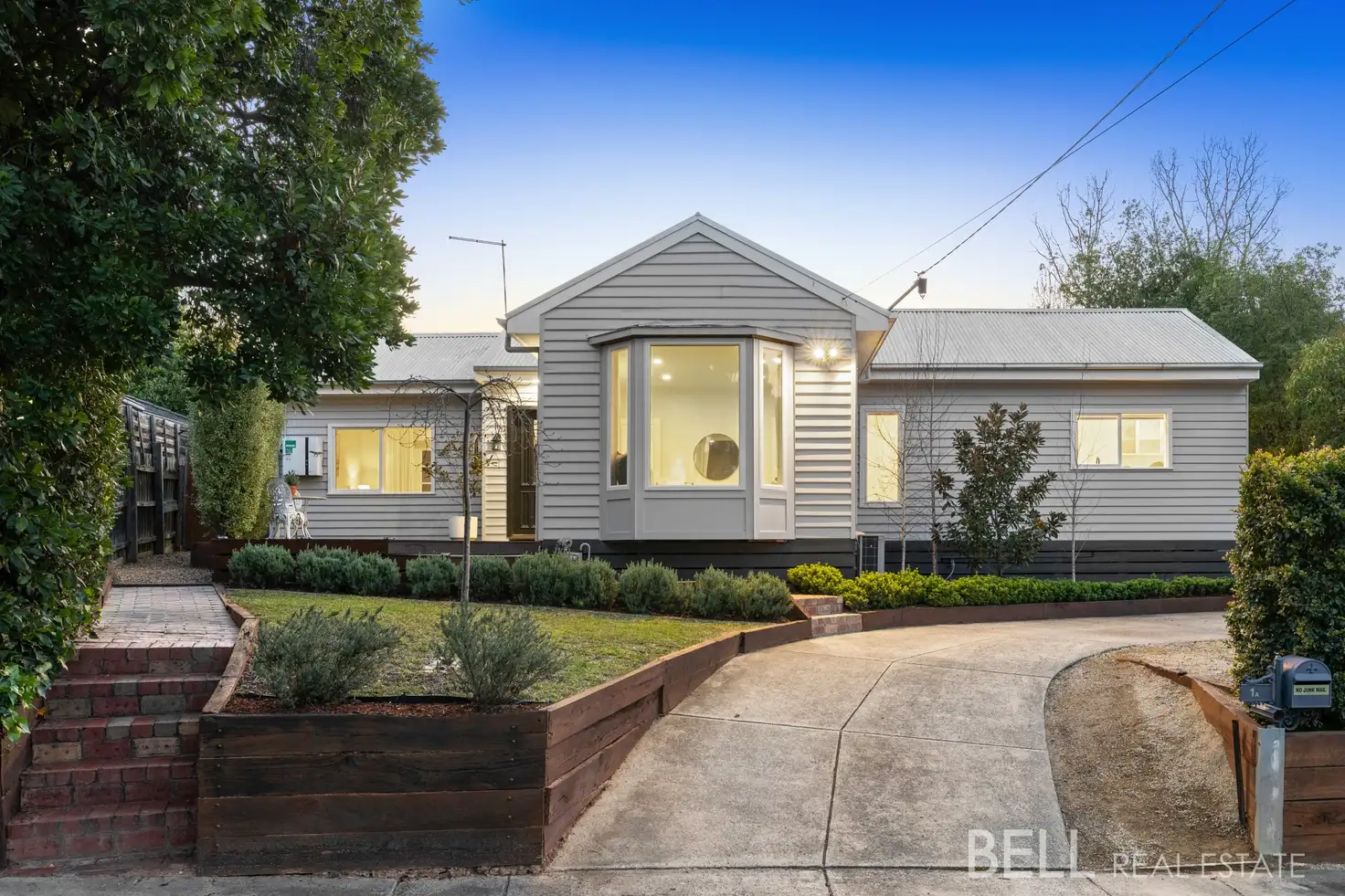


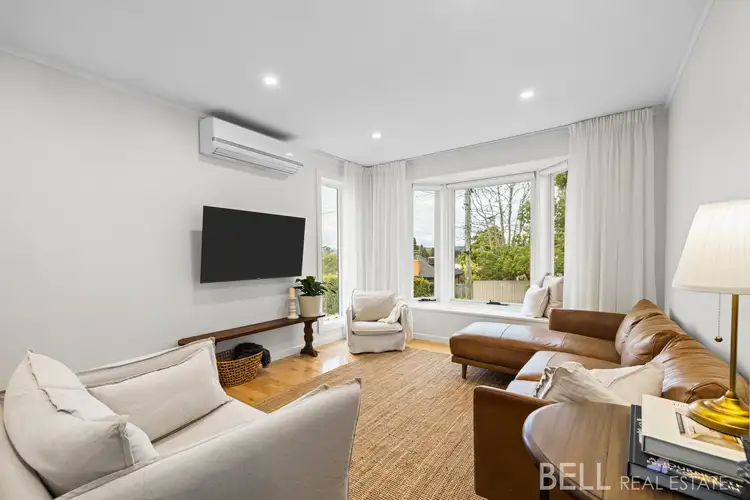
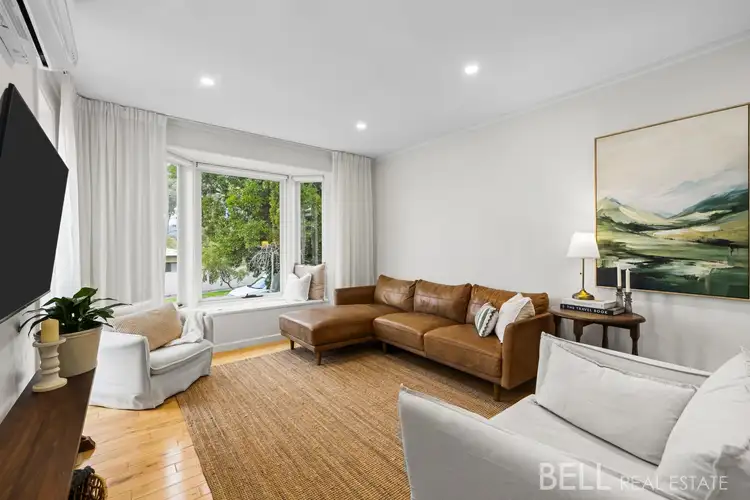
 View more
View more View more
View more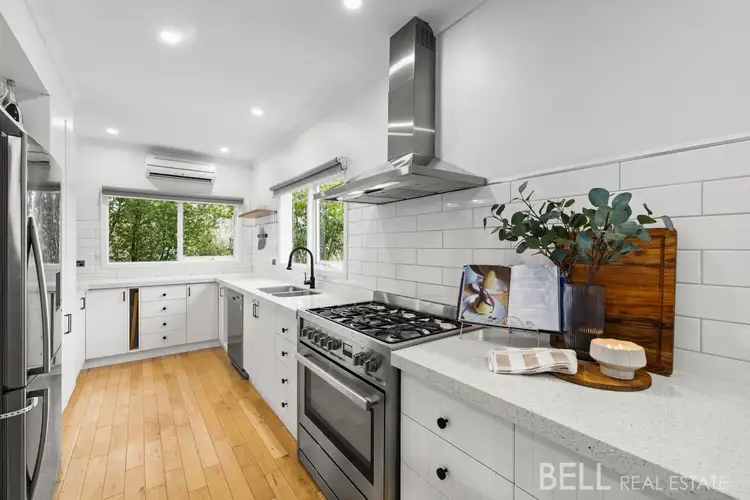 View more
View more View more
View more


