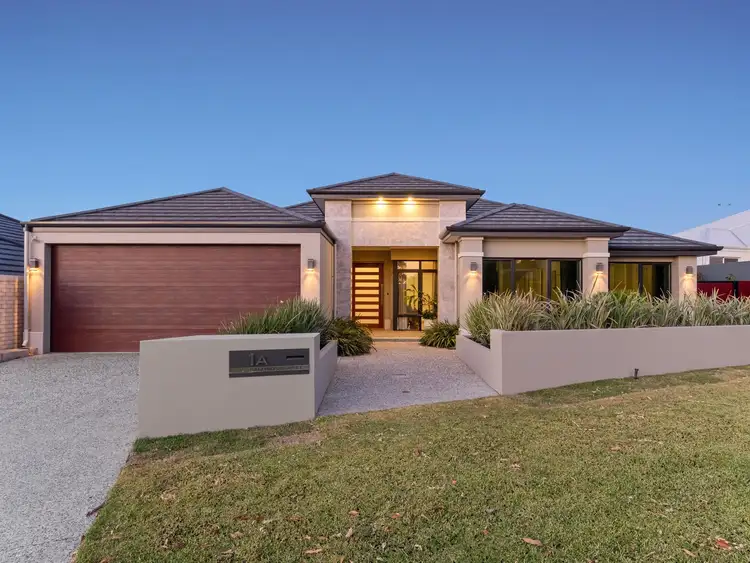Price Undisclosed
4 Bed • 2 Bath • 2 Car • 670m²



+24
Sold





+22
Sold
1A Salmson Street, Balcatta WA 6021
Copy address
Price Undisclosed
- 4Bed
- 2Bath
- 2 Car
- 670m²
House Sold on Mon 13 Jan, 2020
What's around Salmson Street
House description
“SET DATE SALE ALL OFFERS PRESENTED 22ND OF DECEMBER”
Property features
Land details
Area: 670m²
Interactive media & resources
What's around Salmson Street
 View more
View more View more
View more View more
View more View more
View moreContact the real estate agent

Matt Kalos
Ray White - South Perth
0Not yet rated
Send an enquiry
This property has been sold
But you can still contact the agent1A Salmson Street, Balcatta WA 6021
Nearby schools in and around Balcatta, WA
Top reviews by locals of Balcatta, WA 6021
Discover what it's like to live in Balcatta before you inspect or move.
Discussions in Balcatta, WA
Wondering what the latest hot topics are in Balcatta, Western Australia?
Similar Houses for sale in Balcatta, WA 6021
Properties for sale in nearby suburbs
Report Listing
