$478,000
3 Bed • 2 Bath • 1 Car • 331m²
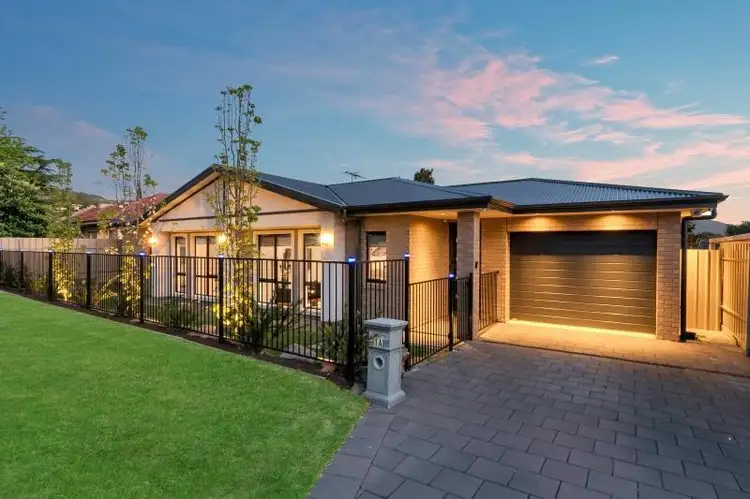
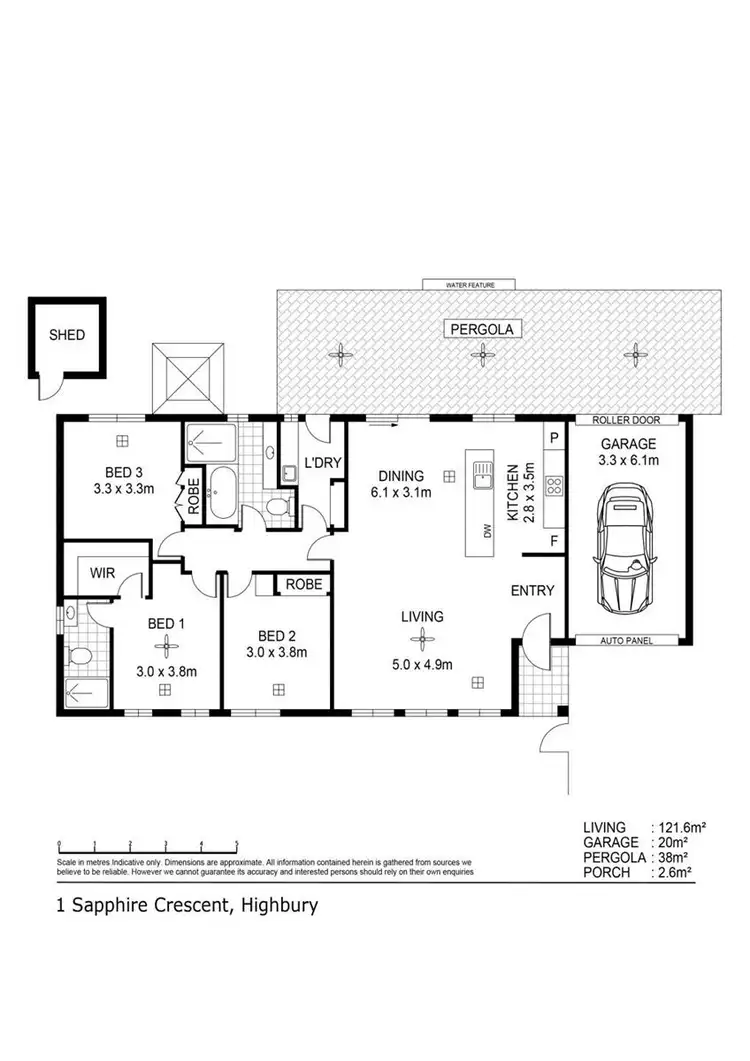
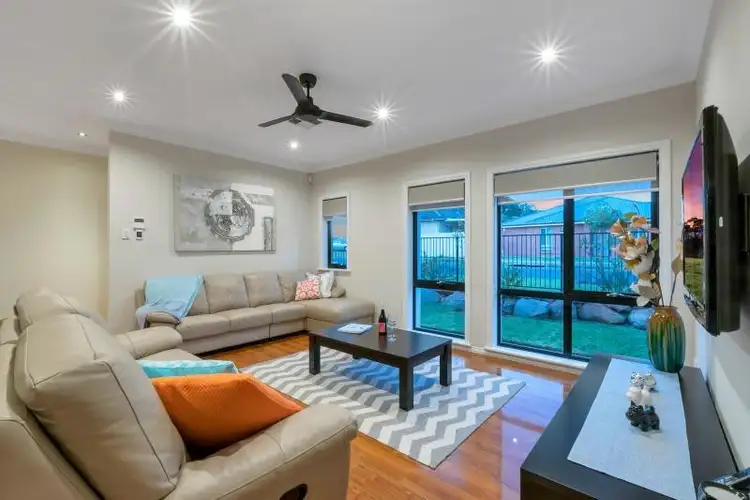
+14
Sold
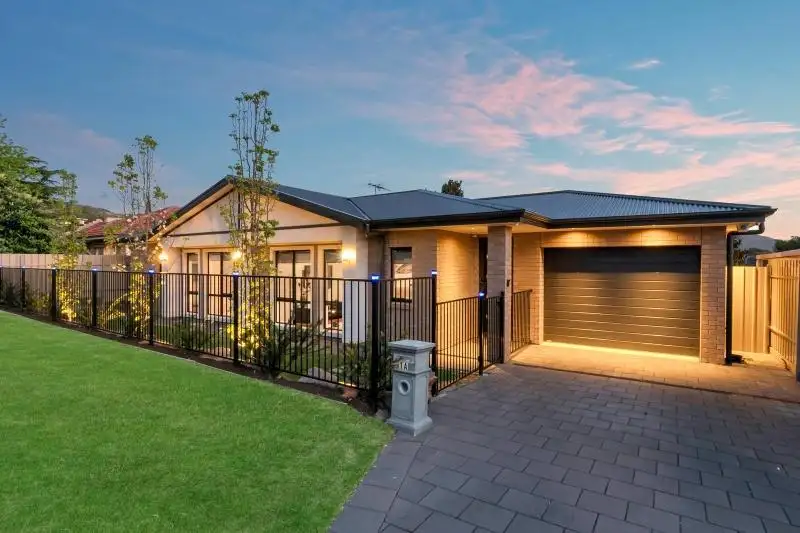


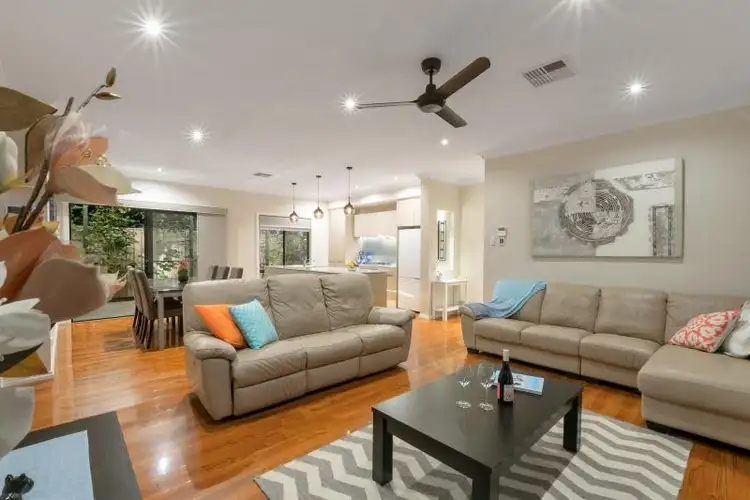
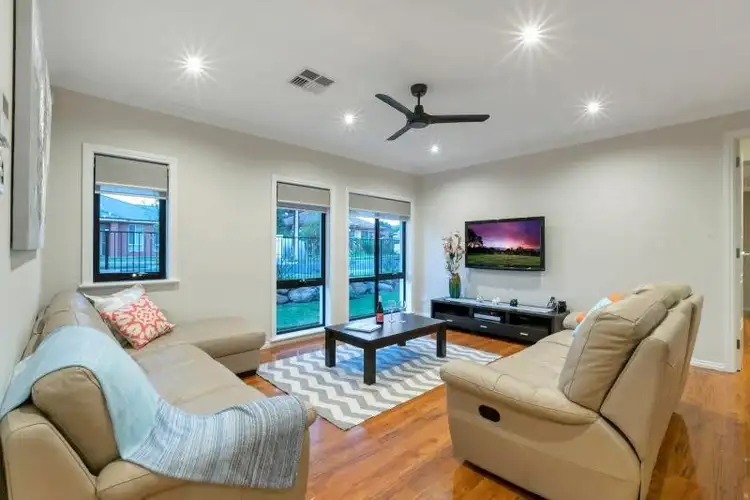
+12
Sold
1a Sapphire Crescent, Highbury SA 5089
Copy address
$478,000
- 3Bed
- 2Bath
- 1 Car
- 331m²
House Sold on Fri 20 Jul, 2018
What's around Sapphire Crescent
House description
“**DUE TO CONTRACT FAILURE - Why Would You Want to Build Your Dream Home When You Can Buy One When All The Hard Work Is Done!”
Municipality
Tea Tree Gully City CouncilBuilding details
Area: 135m²
Land details
Area: 331m²
Property video
Can't inspect the property in person? See what's inside in the video tour.
Interactive media & resources
What's around Sapphire Crescent
 View more
View more View more
View more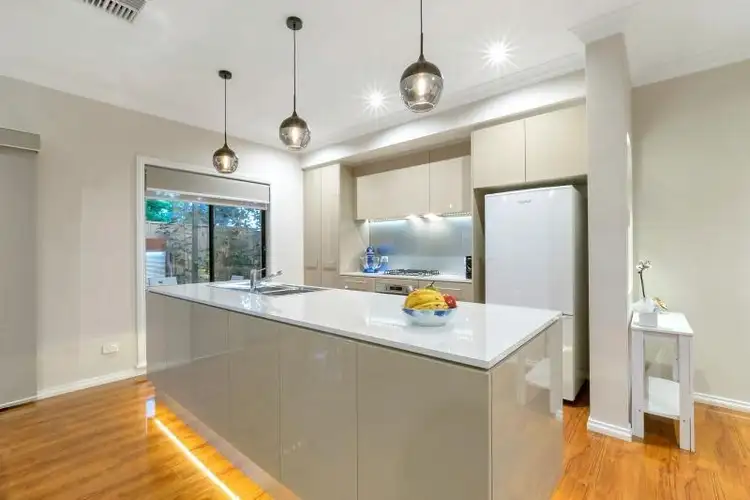 View more
View more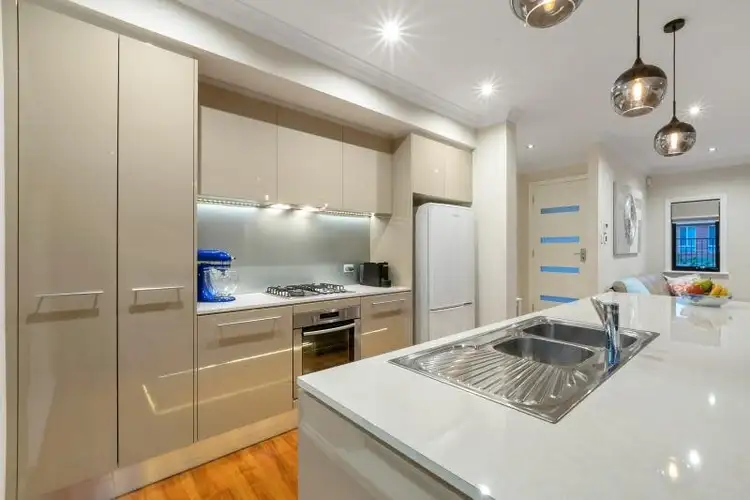 View more
View moreContact the real estate agent

Kim Henley
First National Real Estate Burton Groves
0Not yet rated
Send an enquiry
This property has been sold
But you can still contact the agent1a Sapphire Crescent, Highbury SA 5089
Nearby schools in and around Highbury, SA
Top reviews by locals of Highbury, SA 5089
Discover what it's like to live in Highbury before you inspect or move.
Discussions in Highbury, SA
Wondering what the latest hot topics are in Highbury, South Australia?
Similar Houses for sale in Highbury, SA 5089
Properties for sale in nearby suburbs
Report Listing
