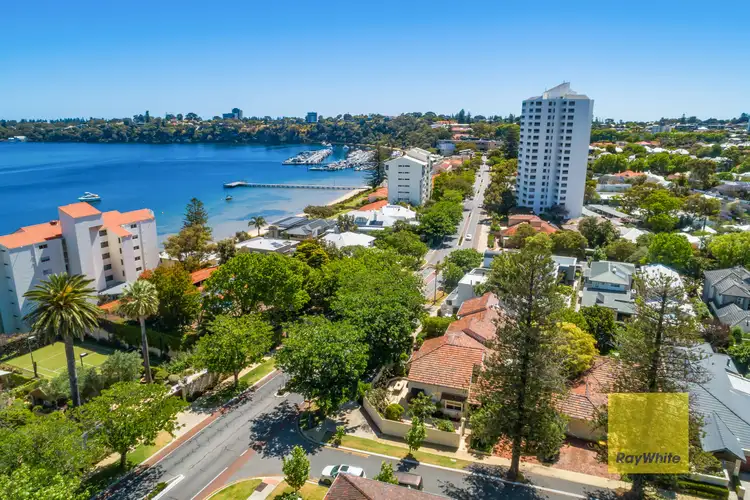Nestled just metres from the tranquil river's edge, this home boasts a prestigious location, offering stunning river views from the second storey. Built to stand the test of time with solid brick and tile construction, this property presents beautifully as it is, while also providing an irresistible opportunity for a breathtaking modern transformation.
This residence offers a sense of security and privacy, perfect for small families seeking the ideal entry point into the area, downsizers needing less space without compromising location, or farmers seeking a city base. A brick wall encloses the property, framing gorgeous wraparound gardens and limestone paving. While it may seem modest from the outside, this generous 341sqm block and abode have more to offer than meets the eye.
Your convenience is assured with a double lock-up garage and a pedestrian gate equipped with an intercom system. On the lower level, the modern kitchen features a study nook, stone benchtops, glass splashbacks, and Miele appliances. The adjacent dining area, graced with a bay window, sits beneath a soaring double-height vaulted ceiling with a fan to keep you comfortable. Step down to the lounge room with built-in cabinetry, blackbutt timber flooring, a split-system air conditioning unit, and access to the sunny alfresco terrace.
The main bedroom suite is conveniently located downstairs and offers terrace access, a fully- tiled modern ensuite, and a spacious walk-in robe. The laundry, featuring a stone bench and overhead cabinets, provides handy access to the drying courtyard and the garage.
Upstairs, a mezzanine landing overlooks the dining area below. Bedrooms two and three each offer built-in robes, split-system units, and stunning leafy views of the Swan River, and bedroom two also features a convenient adjoining office space. They share the fully-tiled second bathroom, which is well-appointed with a heat lamp, semi-frameless shower, and WC.
The location is absolutely superb, with riverside walks, Mrs Herbert's Park, Freshwater Bay Primary, Christ Church Grammar, Methodist Ladies College, and the Claremont Quarter all within easy reach. Claremont Station is within walking distance, and the bus stops virtually at your doorstep.
This invitation to enjoy a lifestyle of convenience, luxury, and the beauty of riverside living won't last long - contact Caro Cunningham of Ray White Cottesloe-Mosman Park today on 0409 992 889.
Features include:
- Three bedrooms, two fully-tiled bathrooms
- 341sqm corner block
- Upstairs river views
- Built-in robes
- Solid blackbutt timber flooring
- Split system A/C
- Modern kitchen with Miele appliances
- Study nook in the kitchen
- Upstairs study
- Limestone paved alfresco terrace
- Gas storage hot water system
- Solar panels
- Double lock-up garage
- Alarm and intercom system
- Reticulated garden beds
Outgoings (Approx.)
Council Rates: $2,216.14 p/a
Water Rates: $1,702.16 p/a
Green Title (no strata levies)








 View more
View more View more
View more View more
View more View more
View more
