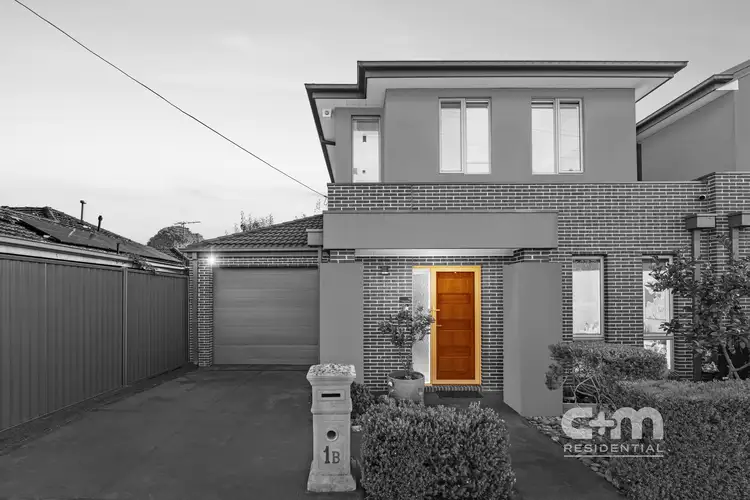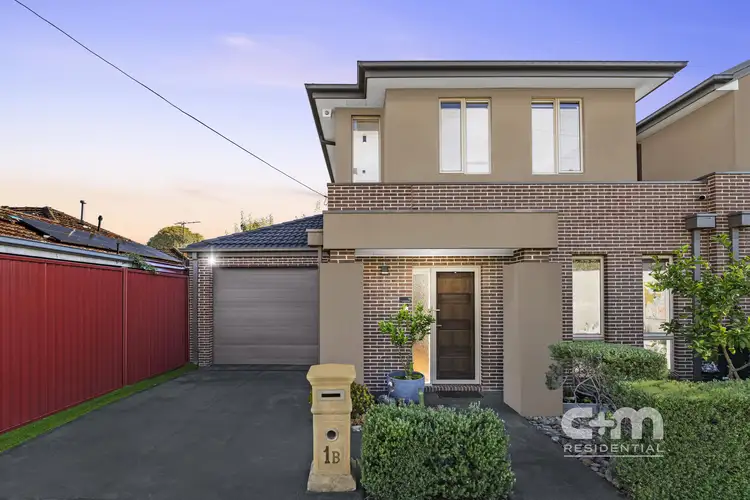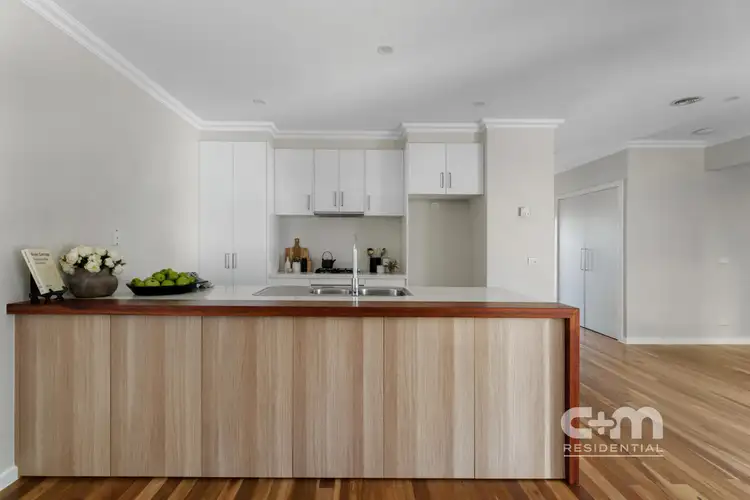Built with love and care by the current owners, this street-facing home combines quality craftsmanship with timeless design. It features a feature brick façade, Blackbutt hardwood floors, and a practical, energy-efficient north-facing layout, ensuring durability and comfort for years to come. Inside, the light-filled open-plan layout is as versatile as it is inviting, with a ground-floor bedroom and bathroom adding extra flexibility. Need storage? You're covered, with clever solutions throughout - including access to attic space. Outside, the low-maintenance courtyard with established greenery and a full-sized awning is your private oasis. And the location? Absolutely brilliant. West Street shops, cafes, supermarkets, schools, parks, and public transport are all within walking distance. Plus, with no body corporate fees and your own private driveway, this home is as easy as it gets. Perfect for first home buyers, young families, downsizers, professionals, or savvy investors - this one ticks all the boxes.
Make your move today - Contact C+M Residential. 'Helping You Find Home'
THE UNDENIABLE:
• Brick & rendered Townhouse, built c. 2010
• Street-facing position with private driveway
• Land size: 175m2 approx.
• Building size: 18sq approx.
• Solid concrete slab foundation
THE FINER DETAILS:
• Kitchen with European S/S appliances including a dishwasher, Caesarstone benchtop with waterfall edge, a spacious breakfast bench with ample storage, all complemented by stunning timber flooring
• Spacious open-plan meals & living area, perfect for entertaining
• 3-Bedrooms with robes & carpeted floors. Master & ground-floor bedroom with direct bathroom access
• 2-Bathrooms with built-in cabinets, shower, toilet & tiled floors. Main bathroom includes large vanity & insulated bathtub
• Study zone with custom desk & carpeted floors
• Laundry with single trough
• Ducted heating, split-system cooling & ceiling fans
• Extras include high ceilings, LED & pendant lighting, timber staircase, skylight, Crimsafe security door, ample storage, security alarm system & window blinds plus Ubiquiti Ecosystem, including network security & surveillance system
• Established gardens with a paved courtyard, retractable awning, garden beds, a garden shed & low-maintenance lawn
• Private off-street parking on your driveway
• Potential Rental: $600-$650 p/w approx.
THE AREA:
• Conveniently close to West Street & Glenroy Shopping Village, Pascoe Vale Road.
• Glenroy, Gowrie & Oak Park train station & local bus stops
• Surrounded by parks, reserves, schools & Northern Golf Club
• Only 12.5km from Melbourne CBD, with easy access to CityLink, the Ring Road & Melbourne Airport
• Zoned Under the City of Merri-bek - General Residential Zone
THE CLINCHER:
• No body corporate fees - complete independence & freedom
• Street-facing home with downstairs bedroom & bathroom for ultimate flexibility, whether for guests or everyday convenience
THE TERMS:
• Deposit of 10%
• Settlement of 30/45/60 days
Secure your INSPECTION Today by using our booking calendar via the REQUEST INSPECTION button...
*All information about the property has been provided to C+M Residential by third parties. C+M prides itself on being accurate, however, has not verified the information and does not warrant its accuracy or completeness. Parties should make and rely on their own inquiries in relation to this property.
Claudio Cuomo: 0419 315 396
John Nguyen: 0433 928 979








 View more
View more View more
View more View more
View more View more
View more
