Architecturally transformed with works comparable to a full rebuild, this magnificent Middle Harbour trophy home captures sweeping harbour views from its elevated landholding. Newly finished and never lived in, the home has been expertly orientated toward the north east maximising natural light and the captivating outlook.
A labour of love crafted without compromise, this solid brick, steel and concrete construction encases a family friendly layout showcasing soaring proportions and a series of inviting living spaces. Impressive in every way, guests arrive into a reception room framing harbour views from above a custom window seat. Designed to enhance both comfort and lifestyle, the formal living room opens to a viewing terrace and features a Jetmaster fireplace embedded within Bodega sandstone.
Spanning over 331sqm internally, the everyday living and dining expanses enjoy an effortless interplay with the state-of-the-art Calacatta stone kitchen. Seamlessly integrated with a full suite of high-end appliances including a Wolf oven, two Liebherr refrigerators, a Vintec wine fridge, ZIP Hydrotap and two dishwashers, the innovative layout conceals a butlers' pantry yet creates stylish storage solutions within the dining space. Holding an uninterrupted line of sight to the heated swimming pool and level lawn, the open plan layout adjoins the landscaped backyard and paved alfresco entertaining area.
The epitome of elegance perfect for all stages of family life, four bedrooms are grouped together upstairs along with an executive home office. Enjoying an ideal vantage point to look over Middle Harbour, the office and parents retreat are awash with postcard views. Luxuriously appointed, the master adjoins a viewing terrace, a boutique inspired walk-in robe and five-star ensuite. Capturing water views from the master's double shower, chic tiling choices complement warm timber accents and glamorous brass touches in all three cohesive bathrooms. Offering wonderful flexibility for multi-generational living, the downstairs teenage retreat has its own private entry and luxe bathroom.
Standing tall within a tightly-held, peaceful community minded pocket, walk to the waterfront and popular Middle Harbour Public School from this enviable address. Located for lifestyle, enjoy easy access to harbour beaches, village shops and travel into the city in mere minutes passing through just a single set of traffic lights.
• Gardens by award winning Lone Pine Landscapes
• Impeccably finished and perfectly proportioned
• European oak hardwood floors, plush wool carpets
• Custom joinery and chic pendant in the lounge
• Jetmaster fireplace, floor-to-ceiling sheer curtains
• Sophisticated lighting, textural wall panelling
• Seamless connection between inside and out
• Timber detailing personalises the kitchen island
• Undermount ceramic sinks, pull out mixer, ZIP tap
• Calacatta Gold benchtops, sleek butlers' pantry
• Gas hobs inset in the benchtop, window splashback
• Wolf oven, two Liebherr fridges, Vintec wine fridge
• Two integrated dishwashers, tonal tile feature
• Master retreat with views, balcony, WIR and ensuite
• Views from the master ensuite, inset shaving cabinet
• Three five-star bathrooms warmed by heated floors
• Cohesive bathroom design, subtle curves and brass
• Freestanding bath tub and skylit shower in main bath
• All bedrooms with built-in robes and built-in desks
• Executive office custom joinery and CAT5 cabling
• Private entry to teen retreat with own bathroom
• WC in the laundry, laundry chute and drying rail
• Heated concrete pool secured by glass fencing
• Internal access from double garaging
• Multi-zoned ducted air-conditioning, ceiling fans
• 400+ bottle wine cellar plus attic storage options
• Video intercom and CCTV
• Never to be repeated 10.3 meter building height
• 550m to Brightmore Reserve, 700m to Primrose Park
• 800m to Middle Harbour Public and Northern Nursery
• 1km to Cremorne Junction cafes, shops and cinema
• 2.5km to Balmoral Beach
• 12 minutes to CBD passing through one set of lights
* All information contained herein is gathered from sources we consider to be reliable, however we cannot guarantee or give any warranty to the information provided. Looking for a home loan? Contact Loan Market's Matt Clayton, our preferred broker. He doesn't work for the banks, he works for you. Call him on 0414 877 333 or visit https://broker.loanmarket.com.au/lower-north-shore/
For more information or to arrange an inspection, please contact Bernard Ryan 0408 408 509 or Sabrina Gao 0433 666 591.
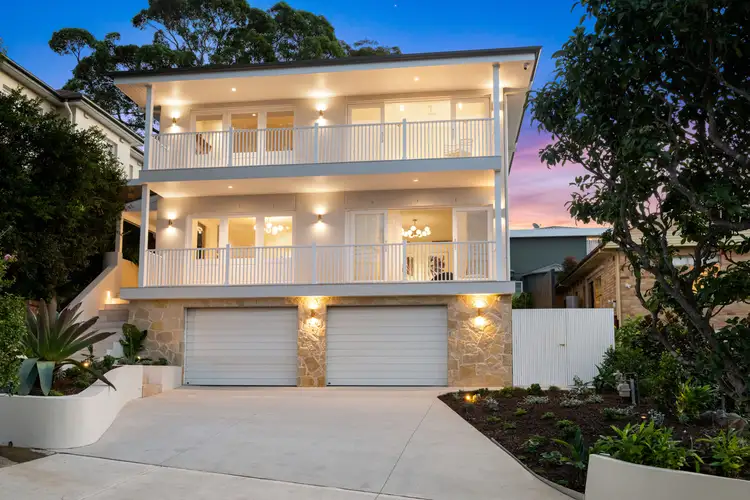
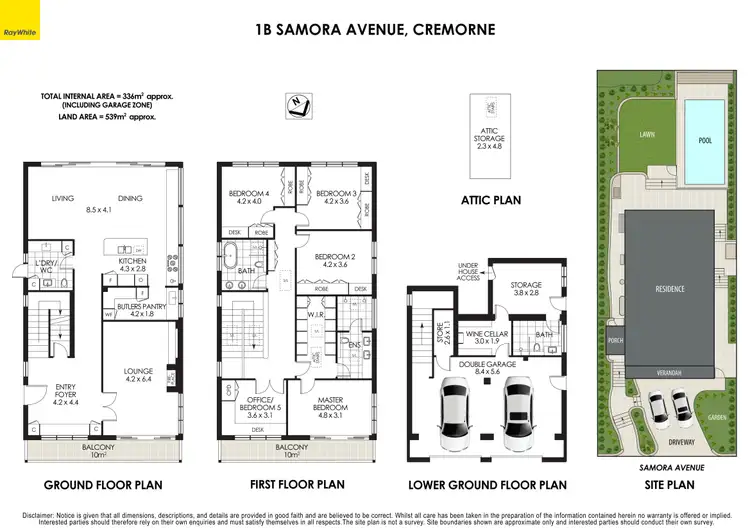

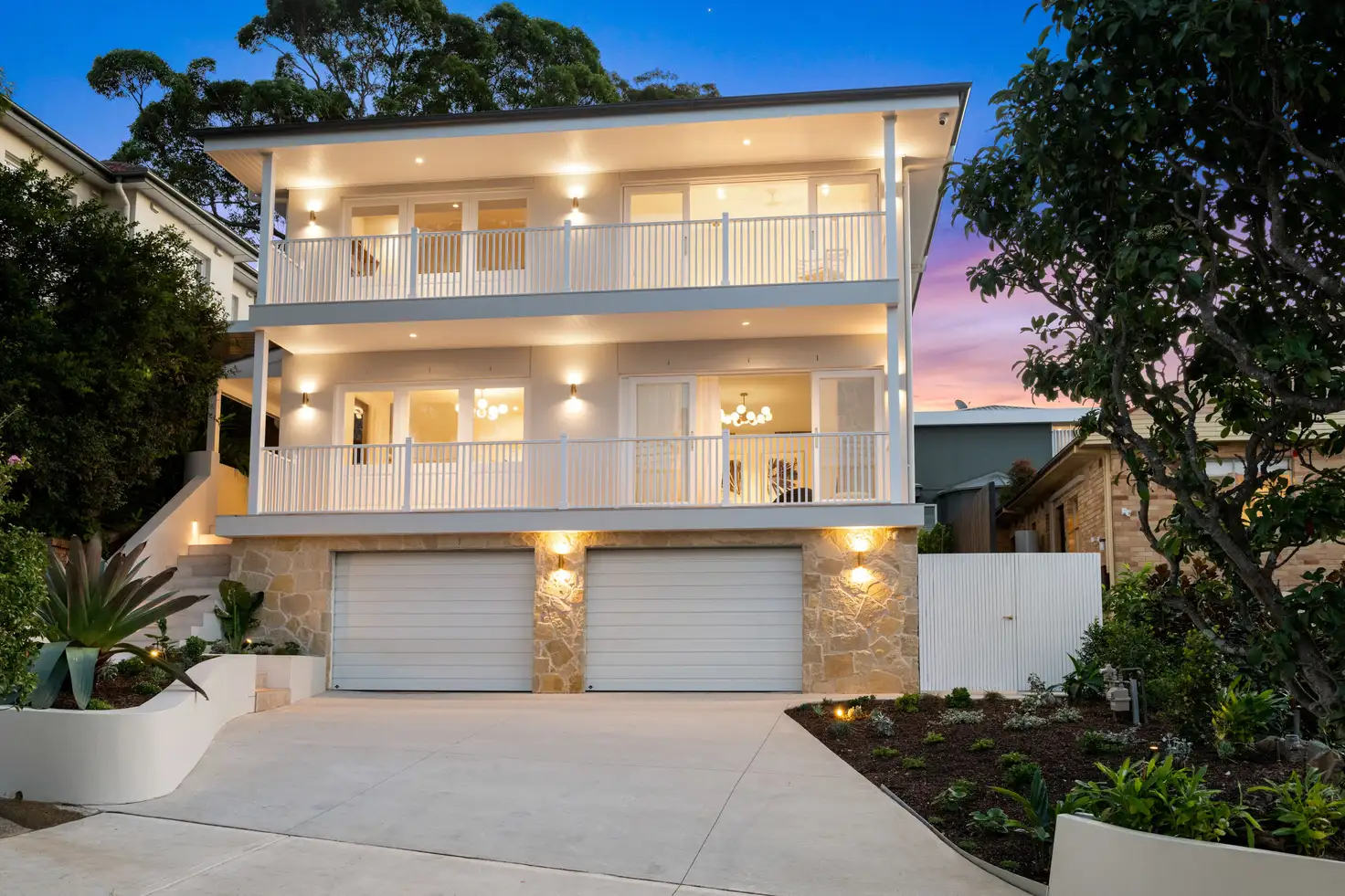




 View more
View more View more
View more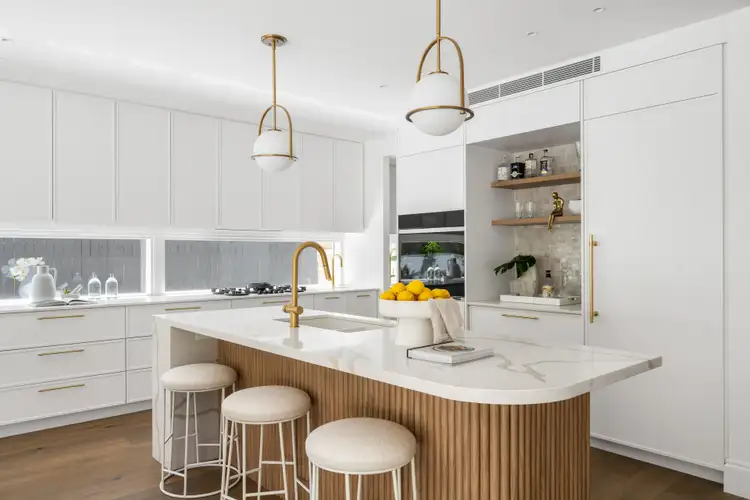 View more
View more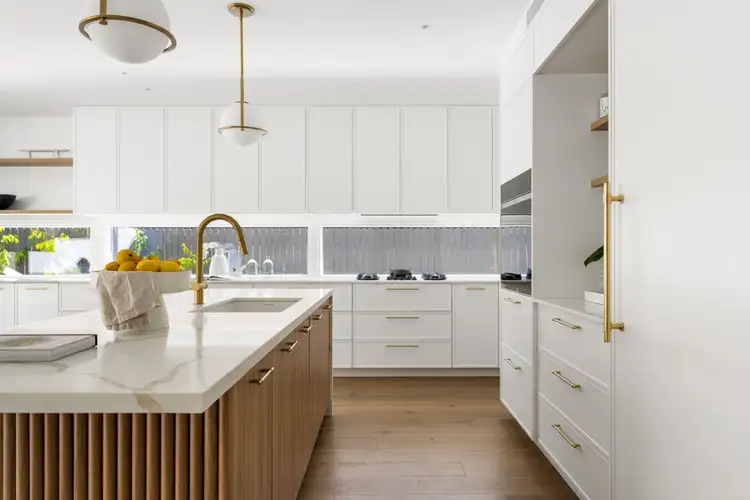 View more
View more
