You don't get much fresher than this - designed by D'Andrea Architects and built by Fairview Building Group this pristine home in the thriving heart of Greenacres is your entry ticket to refined, suburban living North-East of Adelaide.
With luxury finishes, fixtures and textures throughout, 2.7m ceilings and 2.4m door heights, strategic design features and a versatile floor plan, buyers will swoon over the option of up to four bedrooms.
Starting strong in the front facing master, large floor to ceiling curtains frame the windows of almost equal size, while pendant lights hang in front of a statement scalloped feature wall. A large his and hers walk-in wardrobe comes fitted with custom storage and the adjacent ensuite bathroom displays luxurious tiles to the ceiling, frameless shower and a floating timber vanity with Stone benchtop. Three more bedrooms boast the same luxe curtains, with built-in mirrored wardrobes and ceiling fans in bedrooms 2 & 3, while the fourth bedroom could accomodate as a formal living room or home theatre with double door entry.
The kitchen stands out for all the right reasons with rich timber cabinetry that frame quality SMEG appliances and a huge shelved walk in pantry, while a waterfall island bench topped with engineered stone and crowned with stylish over-hanging pendant lights performs as a central gathering point.
From the attached living room, step straight outside into a well equipped, tiled entertaining area with built-in kitchen facilities, beautifully finished with tiled backsplash, sink, integrated gas stove and rangehood.
With minimal gardens to maintain, security alarm system, double glazed windows and a secure garage with automatic roller door and EPOXY flooring - be the first to enjoy this masterfully designed and constructed low-fuss, high-tech abode in Greenacres.
Additional features include:
• Brand new build completed in September 2025
• Statement curved timber & stone feature portico
• Stylish bulkhead in open plan living space
• Samsung ducted heating and cooling w luxe vertical vents throughout
• Low fuss front garden
• Aggregate concrete driveway
• Downlights throughout (including alfresco)
• Fully tiled main bathroom with large bathtub & stylish vanity area with LED-lit mirror & pendant light
• Study nook in hallway with built-in timber desk
• Nearby schools include: St Martin's Catholic Primary School, Hamstead Primary School, Hillcrest Primary School, Cedar College, Our Lady of the Sacred Heart College, Roma Mitchell Secondary College, Marden Senior College
Disclaimer: As much as we aimed to have all details represented within this advertisement be true and correct, it is the buyer/purchaser's responsibility to complete the correct due diligence while viewing and purchasing the property throughout the active campaign.
PLEASE NOTE: This property is being auctioned with no price in line with current real estate legislation. Should you be interested, we can provide you with a list of recent local sales to help you with your market and value research.
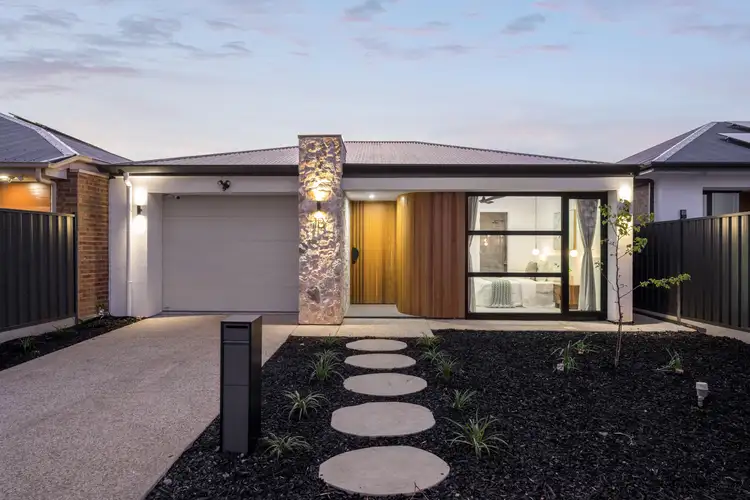
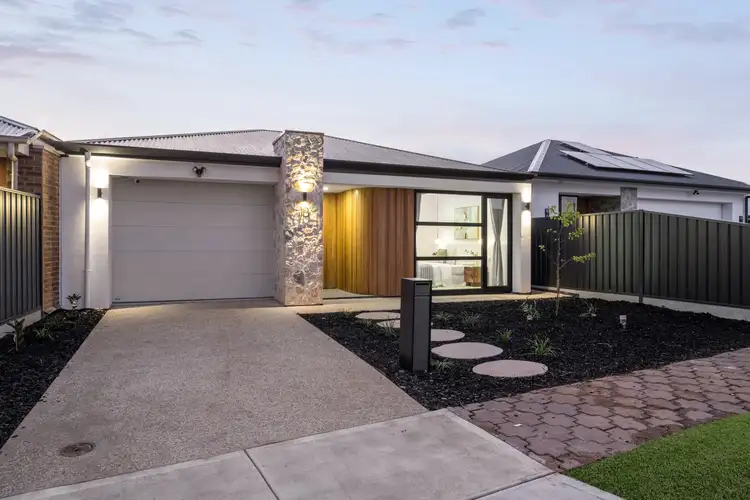
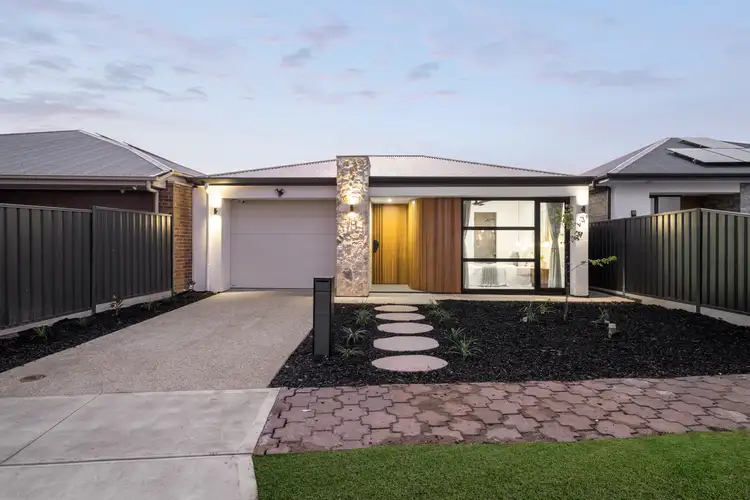
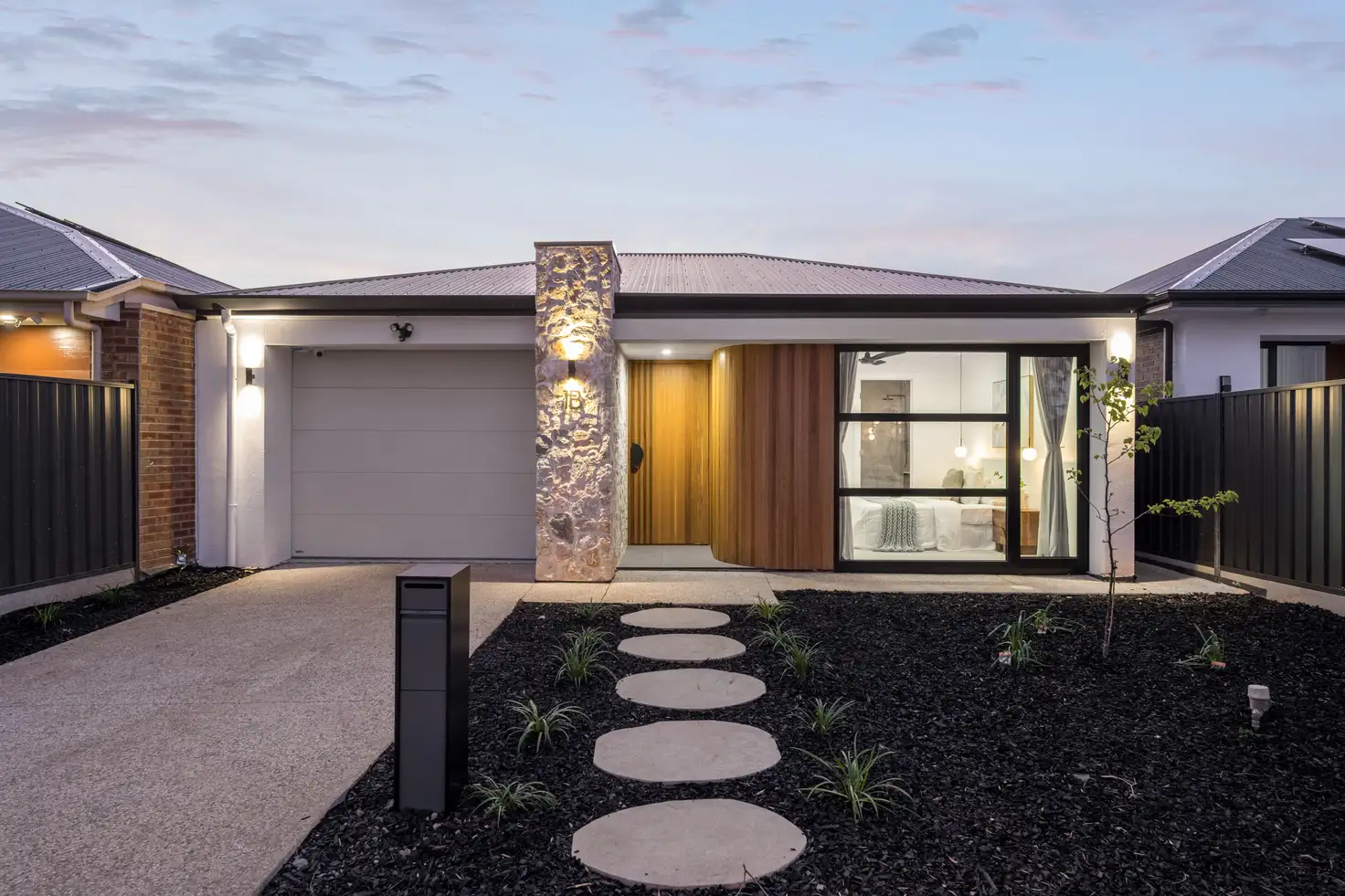


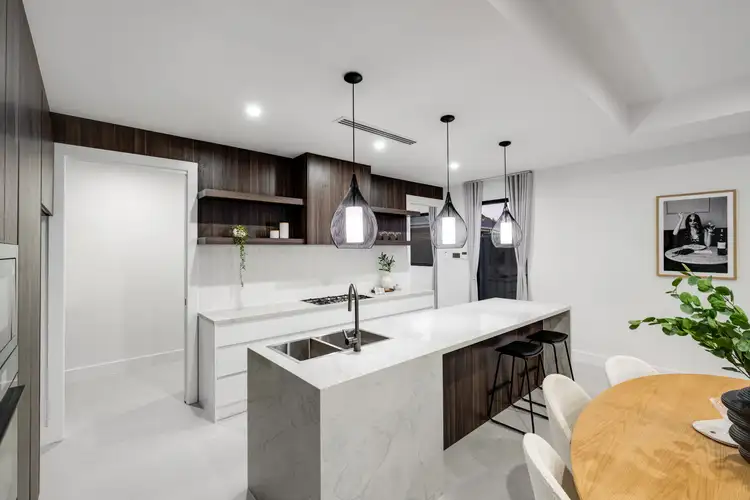
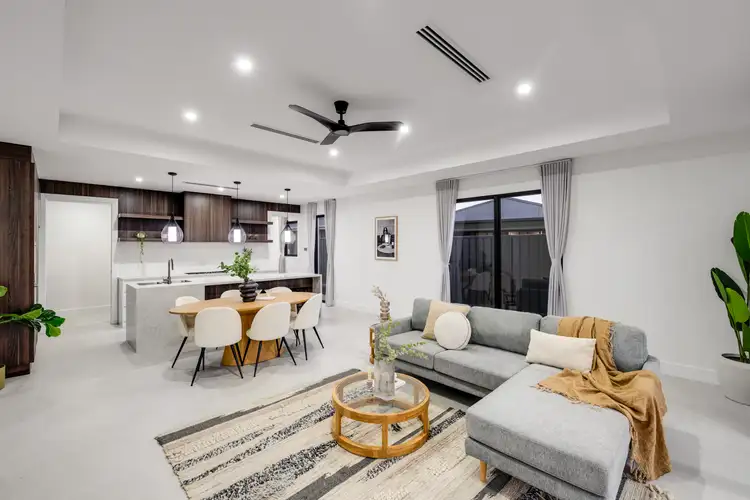
 View more
View more View more
View more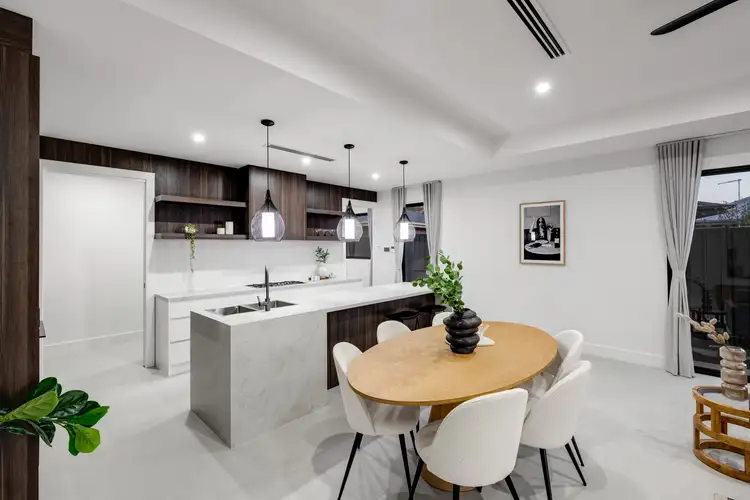 View more
View more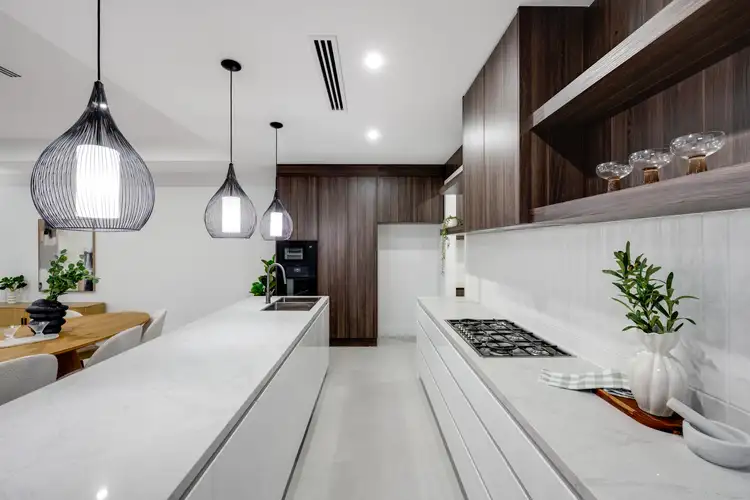 View more
View more
