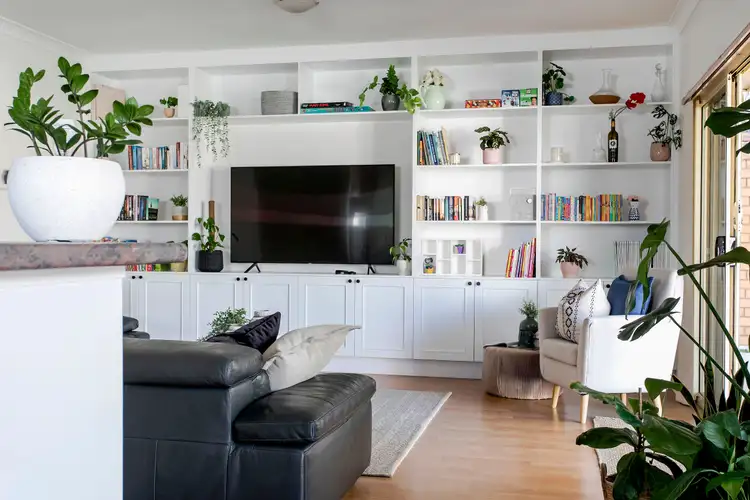Quietly nestled midway between the city and the sea, and sited on a generous allotment with ample yard space, this stylish modern home offers a vibrant open plan living and refreshing alfresco entertaining areas, all flowing across a generous contemporary design.
Crisp floating floors, fresh neutral tones and 2.7 m ceilings flow throughout a clever layout where natural light enters through thoughtful window placements.
Relax in a spacious family room and adjacent dining where built-in cabinetry adds a sophisticated edge and sweeping bay window overlooks the rear yard. A stylish kitchen is adjacent offering a seamless integration with the living area. Cook in style with stone look laminate bench tops, double sink with filtered water, generous corner pantry, stainless steel appliances and ample cupboard space.
Step outdoors and entertaining alfresco style under a paved, opaque covered, gabled pergola. Heaps of space for larger groups, so cook up the barbecue and relax as the kids play on a large lawn covered rear yard with established border gardens.
The home offers 3 spacious bedrooms, all of double proportion with security roller shutters. The master bedroom features a stunning bay window, walk-in robe and ensuite bathroom. Bedrooms 2 & 3 both offer built-in robes.
A stunning main bathroom will accommodate the busy mornings of the modern family. A fabulous corner spa bath with shower over features, while a clever walk-through laundry with direct exterior access to a drying court completes the wet areas.
A double garage with auto roller door will accommodate the family cars while ducted reverse cycle air-conditioning ensures a comfortable year-round environment.
Briefly:
* Bright and spacious 3 bedroom home on generous family sized allotment
* Crisp floating floors, fresh neutral tones and 2.7 m ceilings
* Generous combined family/dining room with built-in cupboards and sweeping bay window
* Modern kitchen overlooking family room features stone look laminate bench tops, double sink with filtered water, generous corner pantry, stainless steel appliances and ample cupboard space
* Paved, opaque covered, gabled pergola, great for alfresco entertaining
* Large lawn covered rear yard with established border gardens
* 3 spacious bedrooms, all of double proportion
* Bedroom 1 with bay window, security roller shutters, walk-in robe and ensuite bathroom
* Bedrooms 2 & 3 with built-in robes & security roller shutters
* Bright and spacious main bathroom with corner spa bath (shower over)
* Walk-through laundry with exterior access to drying court
* Double garage with auto roller door
* Ducted reverse cycle air-conditioning
* Irrigation system in place
* Security roller shutters to all bedrooms
Quietly located close to the stunning western beaches and urban café lifestyle scene of the Adelaide suburban coastline.
Hendon Primary school is just a short walk away, or choose from other unzoned primary schools including Seaton Park Primary, Alberton Primary & Westport Primary. The zoned high school is Seaton High School.
Zoning information is obtained from www.education.sa.gov.au Purchasers are responsible for ensuring by independent verification its accuracy, currency or completeness.
Westfield West Lakes is just down the road for your grocery, specialty shopping and entertainment with designer outlets and cinema complex offering world class amenities.
Public transport is available on doorstep on Frederick Road & West Lakes Boulevard.
Vendors Statement: The vendor's statement may be inspected at 249 Greenhill Road, Dulwich for 3 consecutive business days immediately preceding the auction; and at the auction for 30 minutes before it starts.
RLA 278530
Ray White Norwood are taking preventive measures for the health and safety of its clients and buyers entering any one of our properties. Please note that social distancing will be required at this open inspection.
Property Details:
Council | TBC
Zone | TBC
Land | 489sqm(Approx.)
House | 199sqm(Approx.)
Built | TBC
Council Rates | $1,214.4 pa
Water | $TBC pq
ESL | $287.30 pq








 View more
View more View more
View more View more
View more View more
View more
