An inviting expression of singular style, poolside indulgence and the all-day warmth of northern sunlight, this breathtaking 4 bedroom plus study, 3.5 bathroom masterpiece is an exclusive offering of inspired design. Beyond a high, wide and welcoming entry, the creative blueprint is a pure dedication to high-quality finish and dazzling detail.
The choice of luxury living is thoughtfully considered with sunlit space for both quiet retreat and memorable celebrations. Discover a vast formal living room enveloped by floor-to-ceiling glass and offering direct access to a private east-facing outdoor terrace. Underscored by a marble-finished kitchen, the home opens up with a far-reaching layout offering designated zones for light-filled living and dining. Designed for entertaining not maintaining, home chefs will appreciate the full integration and consistent application of high-quality Miele appliances including an induction cooktop, microwave and coffee machine. This sleek workspace is further enriched by an imposing waterfall-edged island bench and a convenient butler’s pantry for extra concealment and storage.
Celebrating a true connection between the internal and external, slide open floor-to-ceiling glass and immerse yourself in a private rear garden boasting a bluestone-paved alfresco terrace and a spectacular glass-tiled and heated pool shimmering in the all-day warmth of natural northern light. One of many highlights in this immaculate home, sit back and relax in an unforgettable position of prestige.
Enjoy main bedrooms on each level with the ground-floor offering graced with courtyard access and a slick hand-held and rainfall shower ensuite. Scale a central cantilevered staircase to a further three substantial bedrooms, the opulent master suite featuring mirrored walk-in robes and a luxe ensuite with a freestanding bath, floor-to-ceiling tiles and a concealed shower and WC.
Enhanced by a genuine feeling of warmth, comprehensive features of this stunning residence include a ground-floor home office, an upstairs retreat, a large laundry, a pair of powder rooms, multi-zoned heating/cooling, advanced security, storage solutions, in-ceiling audio inside and out, wide-board American oak flooring and internal access to a 2-car garage. Beyond all the flair there is real function at work with app-driven automation instantly taking care of lighting, blinds and audio.
The perfect match for Bayside families, venture outside and this is a location to cherish. Zoned to the well-regarded Brighton Beach Primary School, walk to a wealth of quality schools, Hampton and Church Streets, Dendy Street Beach and the wide open greenery of Lucas Street Reserve and Dendy Park. Inspect with the whole family today!
At a glance...
* 4 large, light and robed bedrooms, ground-floor main with courtyard access and a fully tiled, dual shower fitting ensuite, first-floor main with mirrored walk-in robes and a sleek ensuite boasting a freestanding bath, floor-to-ceiling tiles, a concealed rainfall/hand-held shower and a separate WC
* Gallery-sized living and dining with gas stone fireplace and a TV niche
* Imposing kitchen with a waterfall-edged, marble-finished island bench, mirrored splashback and the full suite of integrated Miele appliances including an induction cooktop, microwave and coffee machine
* Butler’s pantry with an additional Miele dishwasher
* Spectacular formal lounge with private courtyard access
* Versatile ground-floor home office or guest bedroom with built-in robes
* Upstairs retreat with a large walk-in storage component
* Skylit fully tiled bathroom with a luxurious bath and a rainfall/hand-held walk-in shower
* Ground-floor powder room
* Large laundry with ample cabinetry and an upstairs chute
* Additional ground-floor powder room
* Private north-facing rear with an alfresco terrace and a leafy perimeter
* Showpiece gas and solar heated pool with spa jets
* Remote-controlled 2-car garage with a wall of storage and a workshop area
* Additional driveway parking
* Wiser app-controlled automation for blinds, lighting and audio
* Internal and external in-ceiling audio
* Secure keypad and video intercom entry
* Advanced security with alarm, CCTV and hard drive functionality
* 4-zoned, ducted heating/cooling
* Double glazing
* Character-rich American oak floorboards
* Ducted vacuum
* Exquisite feature lighting
* Sound-proofing pocket door separates the front and rear of the home
* Moments from shopping, schools, transport, restaurants, cafes, parkland and the beach
* Spread over an impressive 461sqm (approx.) block
Property Code: 2292

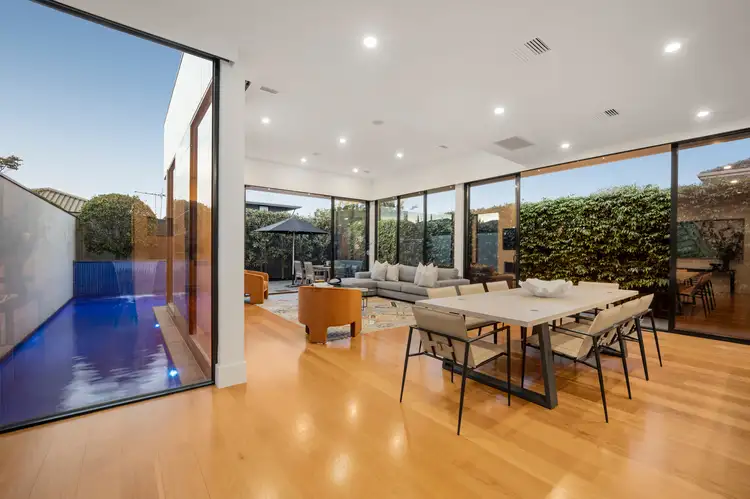
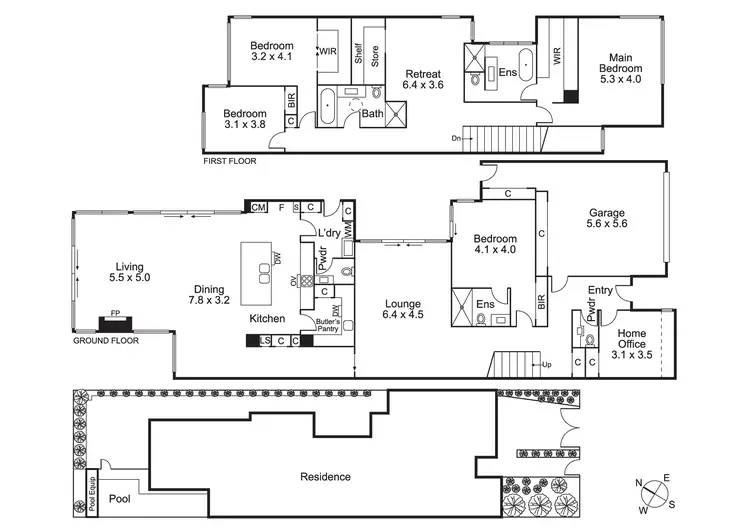
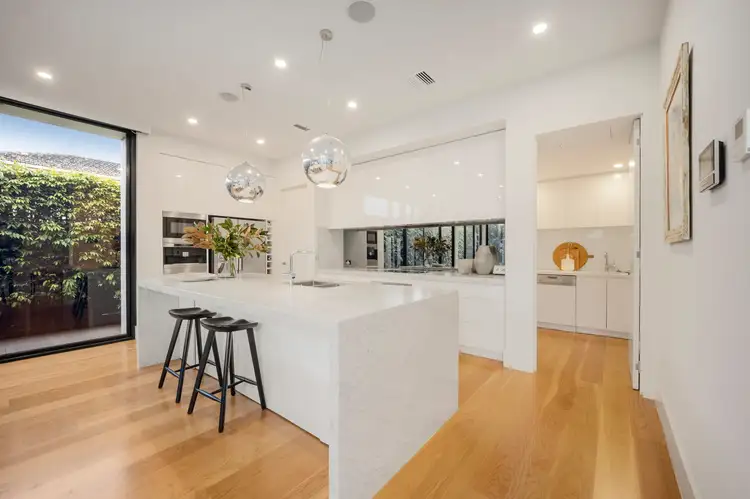
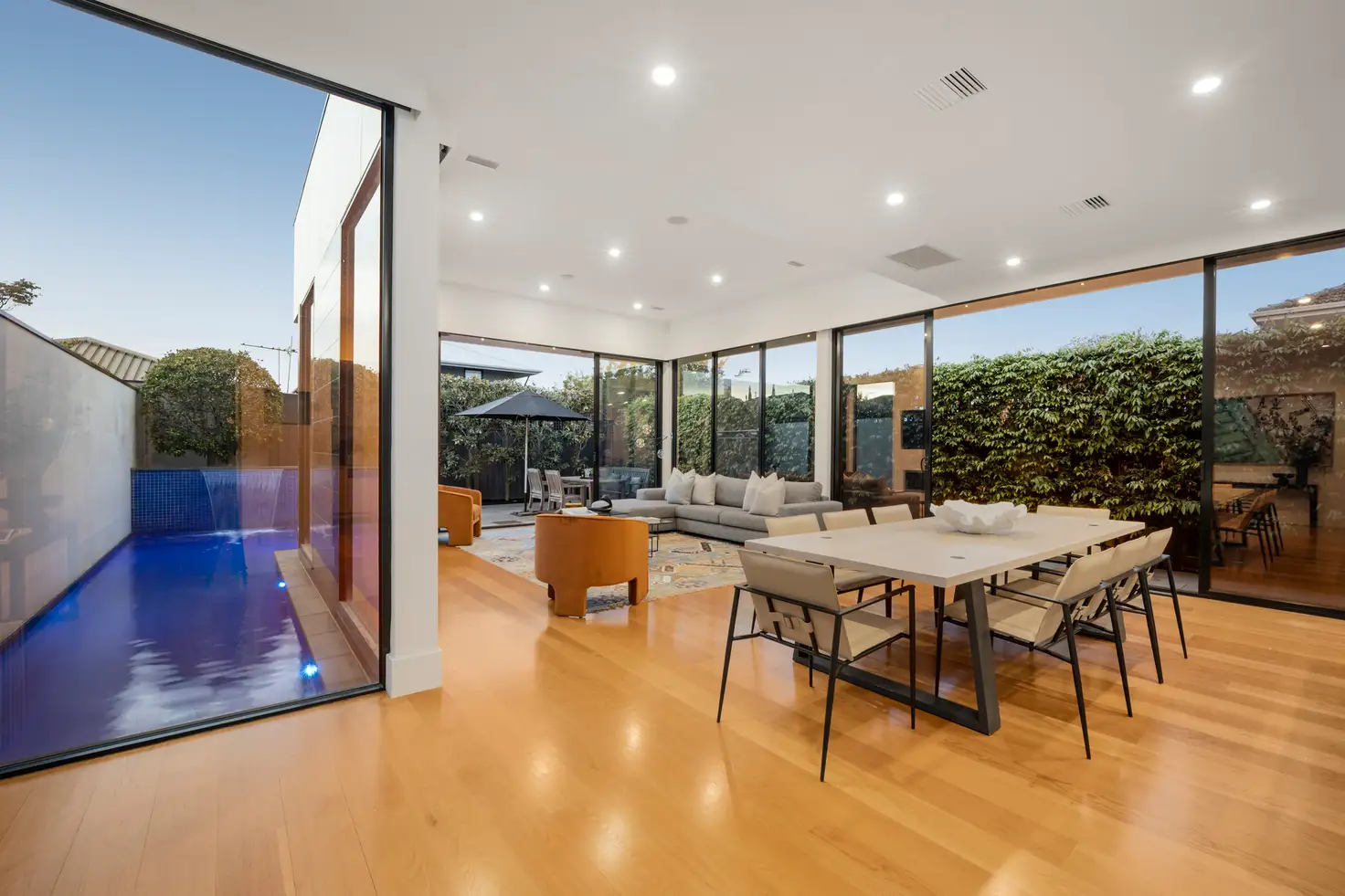


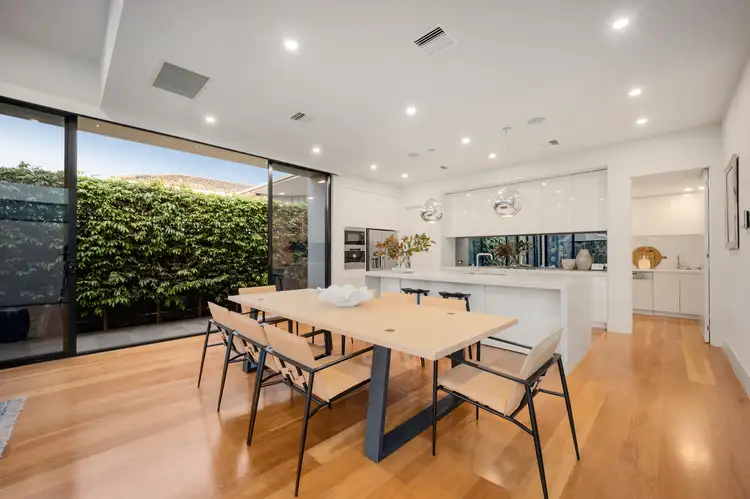
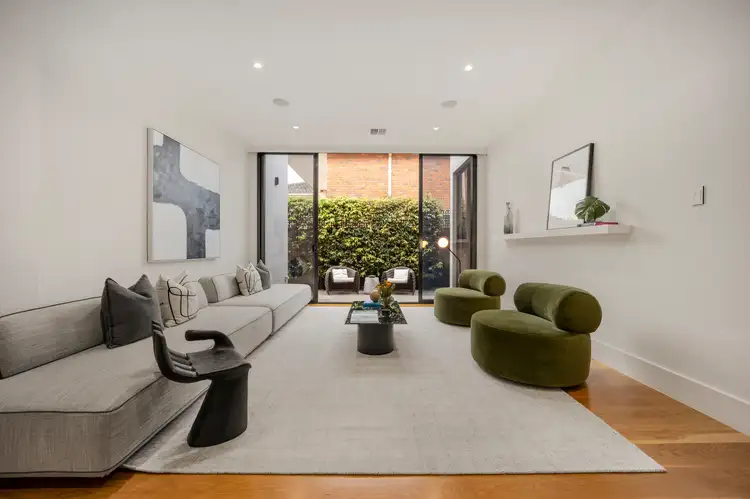
 View more
View more View more
View more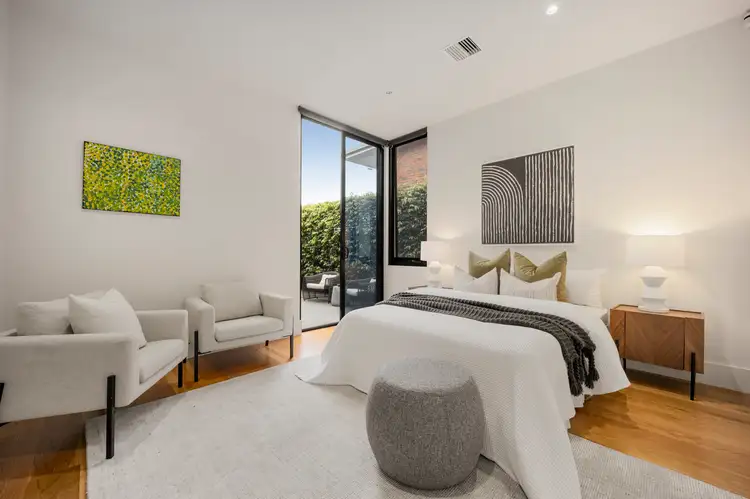 View more
View more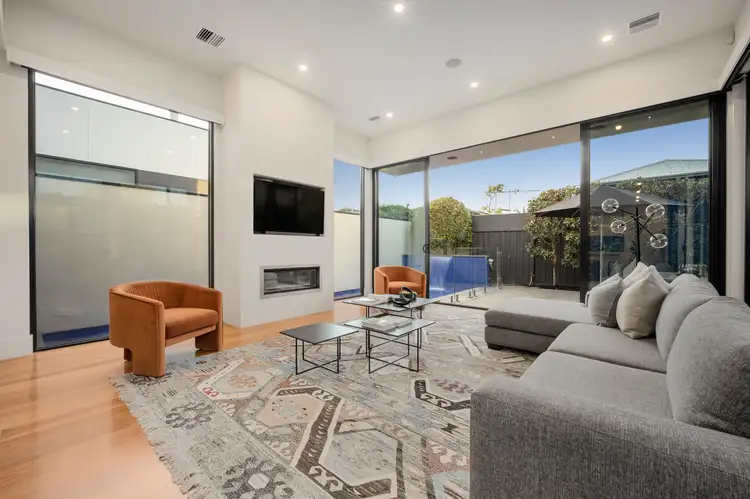 View more
View more

