$535,000
3 Bed • 1 Bath • 1 Car • 108m²
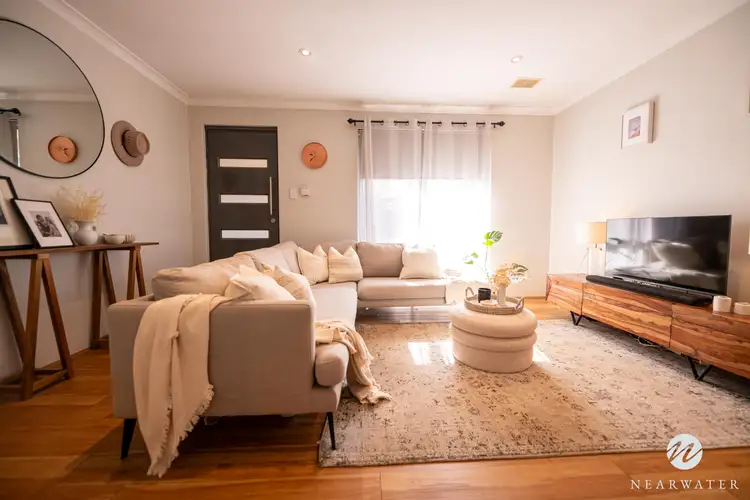
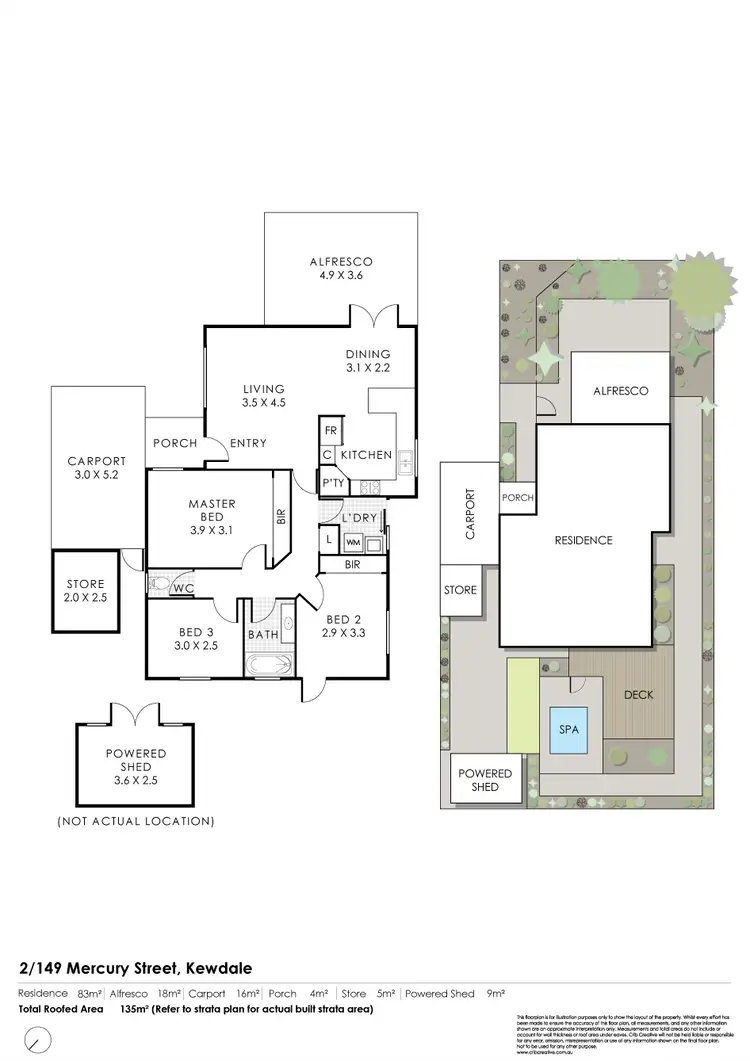
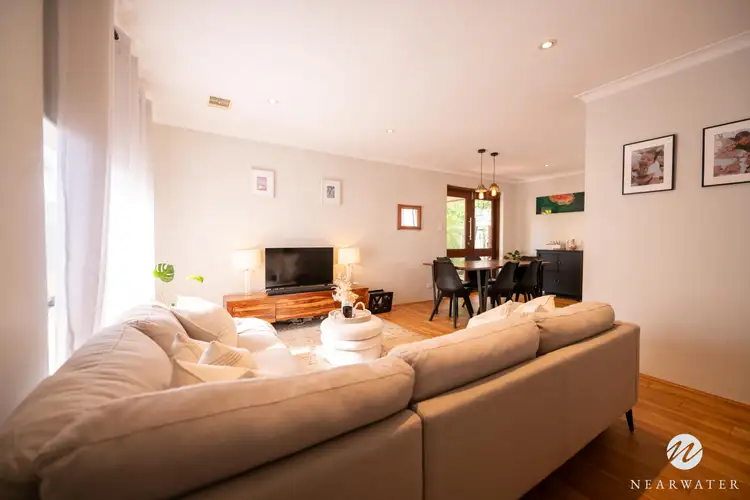
+25
Sold
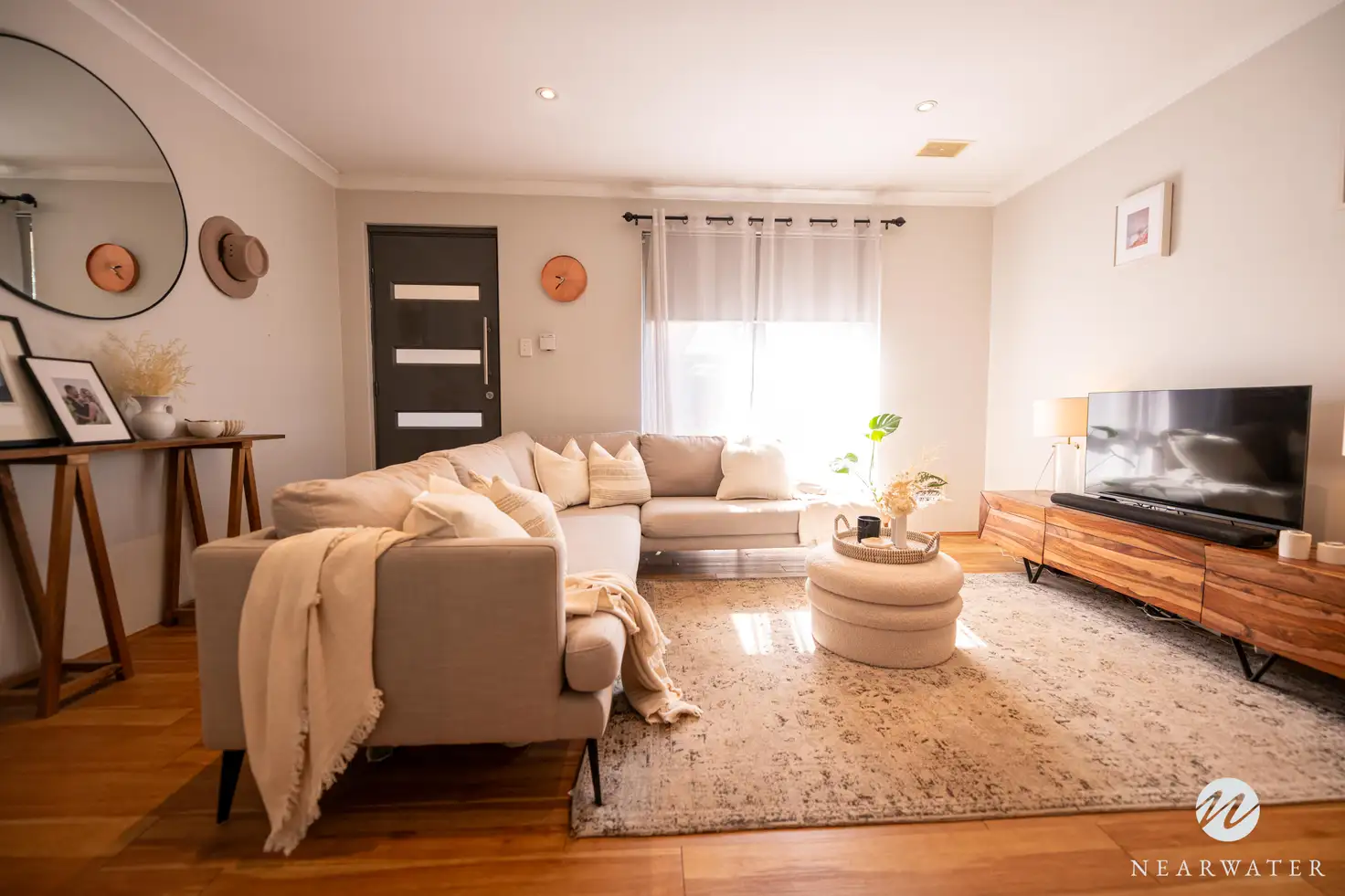


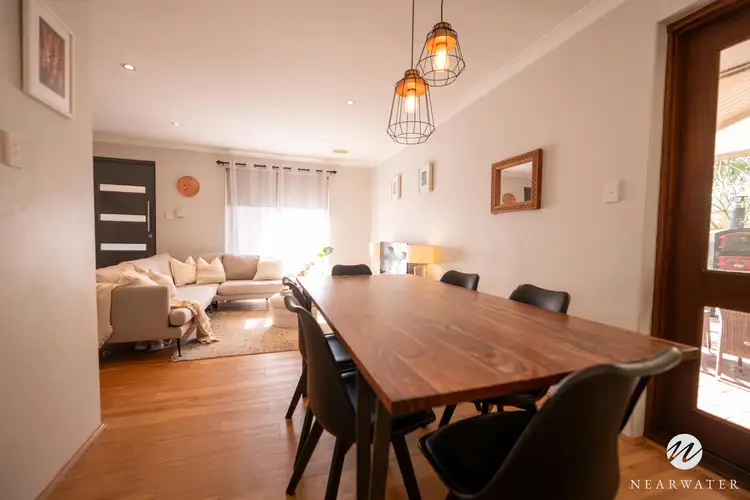
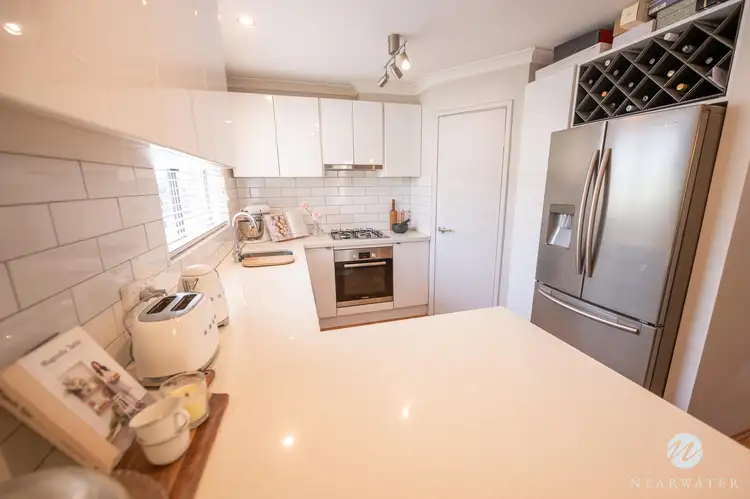
+23
Sold
2/149 Mercury Street, Kewdale WA 6105
Copy address
$535,000
- 3Bed
- 1Bath
- 1 Car
- 108m²
Unit Sold on Fri 13 Oct, 2023
What's around Mercury Street
Unit description
“A Hidden Gem and Absolute Stunner!”
Property features
Building details
Area: 108m²
Land details
Area: 108m²
Interactive media & resources
What's around Mercury Street
 View more
View more View more
View more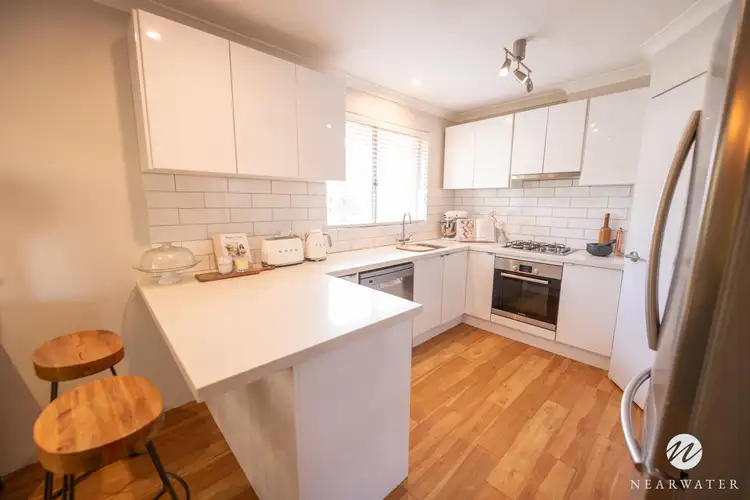 View more
View more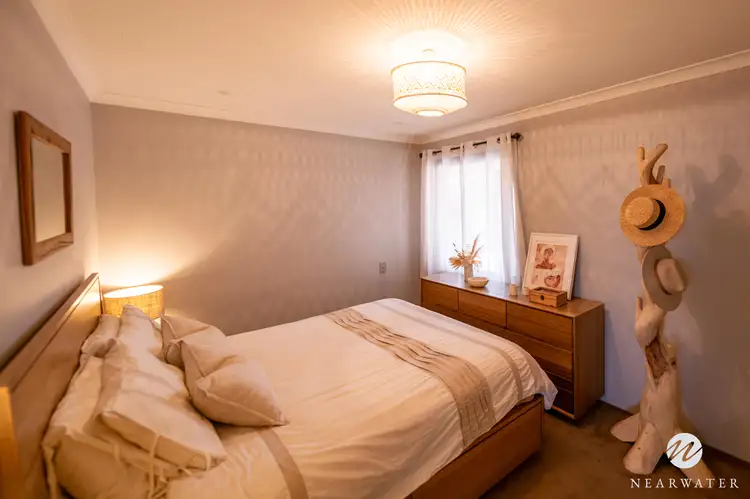 View more
View moreContact the real estate agent

Caleb Dalziell
Nearwater Real Estate
0Not yet rated
Send an enquiry
This property has been sold
But you can still contact the agent2/149 Mercury Street, Kewdale WA 6105
Nearby schools in and around Kewdale, WA
Top reviews by locals of Kewdale, WA 6105
Discover what it's like to live in Kewdale before you inspect or move.
Discussions in Kewdale, WA
Wondering what the latest hot topics are in Kewdale, Western Australia?
Similar Units for sale in Kewdale, WA 6105
Properties for sale in nearby suburbs
Report Listing
