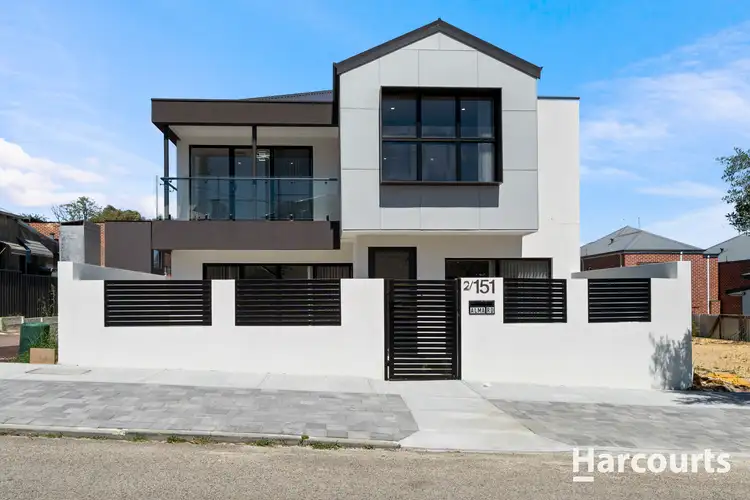Bigger, bolder and brighter than most of its kind, this brand-new 3 bedroom 3 bathroom two-storey townhouse redefines low-maintenance living with an emphasis on space, style and surprising city views from the rear.
Every inch of its cleverly-utilised block has been designed to maximise comfort and function, without sacrificing that lock-up-and-leave ease you so desirably crave. Sleek modern finishes ooze quality throughout, while versatile living zones on both floors cater to both entertaining and everyday family life. The cherry on top? Those unexpected city-skyline glimpses that remind you just how close you are to the very heart of Perth.
A gated entry courtyard features reticulated lawns, eye-catching aggregate concrete and a delightful north-facing sitting/entertaining area that can easily host a table and chairs. Downstairs, the welcoming and light-filled open-plan family, dining and kitchen area is huge and features stylish light fittings, exquisite stone bench tops, a breakfast bar, double sinks, a storage pantry, soft-close drawers, an integrated range hood, a five-burner Omega gas-cooktop/oven combination, a Hisense dishwasher and seamless access out to the front courtyard.
The adjacent laundry has its own stone bench top, alongside ample storage options (inclusive of a large four-door linen press) and access out to the back drying courtyard. The lower-level "guest wing" features a carpeted third bedroom with three mirrored sliding doors of full-height built-in wardrobes, as well as a fully-tiled ensuite/third bathroom with a rain/hose shower and stone-vanity basin. A fully-tiled powder room with its own stone vanity completes this part of the layout.
Upstairs, a versatile retreat - or second living room - comprises of feature lighting and a covered north-facing front balcony with a pleasant leafy aspect to savour. The massive master suite is also carpeted and benefits from a similar vista, along with a large fitted walk-in robe and a luxurious fully-tiled and semi-open ensuite with a free-standing bathtub, a separate rain/hose shower, a separate fully-tiled toilet, dual mirrors and twin "his and hers" stone-vanity basins.
A spacious second bedroom suite up here is carpeted and takes in the tree-lined city views, whilst consisting of full-height mirrored built-in robes and a fully-tiled ensuite/second bathroom with a rain/hose shower, a stone vanity and lots of natural light filtering in. A second fully-tiled powder room on the top floor adds the perfect finishing touch.
This street-front stunner with a striking façade places you right on the fringe of the CBD, just 500 metres from the buzz of Fitzgerald Street where some of Perth's best hospitality
2 / 7
awaits within walking distance or a quick drive. For young families, North Perth Primary School is only a short stroll away, while Beatty Park Leisure Centre serves up sparkling swimming pools and top-class health and fitness facilities.
Your weekends will never fall flat in this thriving pocket - enjoy picnics under the trees at Hyde Park, catch the action at HBF Park or soak up culture at The Art Gallery of Western Australia. Add in the Angove Street café strip, shopping at North Perth Plaza, the Loftus Recreation Centre, other top schools, plus effortless access to the freeway, train stations and vibrant nearby entertainment precincts of Mount Lawley, Northbridge, Mount Hawthorn and Leederville and you've found the ultimate lifestyle location. Impressive is an understatement!
Other features include, but are not limited to:
- Easy-care timber-look flooring
- Ducted reverse-cycle air-conditioning with Air Touch 2+ touchpad zoning controls
- Feature down lights
- Feature ceiling cornices
- Instantaneous gas hot-water system
- Remote-controlled double lock-up garage off the side laneway - boasting a storage area, internal shopper's entry and access to the drying courtyard
- Extra parking space on the front verge
- Street-parking options for your guests and visitors to utilise
- Low-maintenance 215sqm
- Newly-built
- Strata fees $189.00 per quarter








 View more
View more View more
View more View more
View more View more
View more
