Smart Design with Stylish Detail.
Impressive from the outset, this stylish and light-filled townhome with a striking monochromatic colour palette balanced by the warmth of engineered flooring, presents convenience and style in a quiet family neighbourhood.
Under high square-set ceilings, the free-flowing floorplan opens into a spacious living zone, overlooked by the striking stone-topped kitchen featuring breakfast bar, stainless steel appliances, subway-tiled splashbacks and matte black tapware. The combined lounge and dining area is flooded with natural light, and stacker doors are thrown wide open to harmonize indoors and out, with a seating area plus low maintenance gardens allowing relaxed enjoyment.
The master bedroom is conveniently positioned on the ground floor, with built-in robes and a luxe ensuite, fully-tiled in moody grey, complete with custom storage, extra large shower, chic black fixtures and fittings and white stone countertops. Upstairs, the second bedroom with built-in robes is carpeted, and accesses the equally stylish main bathroom.
On the ground floor there's an additional powder room and Euro laundry, and additional features include deep windows, roller blinds, split system heating and cooling, video intercom, large water tank and garden shed.
Located with bus stops at the end of the street, Fawkner station and Hume Hwy about a 5 minute drive, a quick stroll to the picturesque parklands of Merri Creek and Charles Mutton playground and reserve, Major Road shops nearby, and with primary schools and John Fawkner college all conveniently close, this home's location and appeal are unmatched.
IMPORTANT NOTICE REGARDING COVID-19:
Visit: www.barryplant.com.au/media-hub/resources for the Information.
We can provide alternatives to meeting in person and for inspections, please contact us to find out what options are available to you

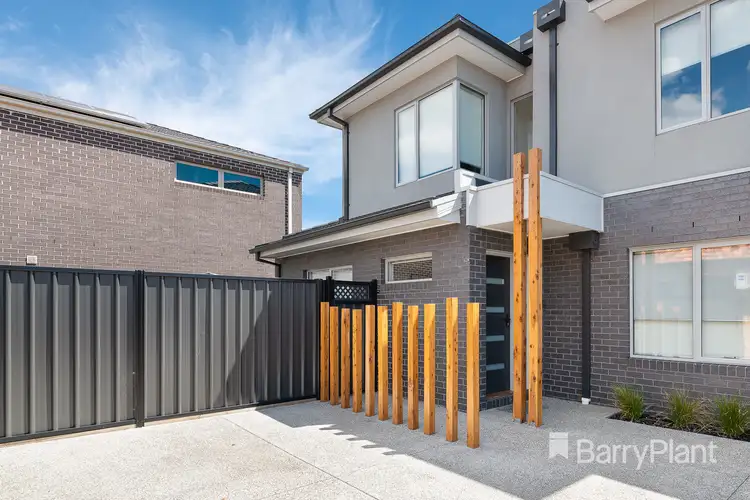
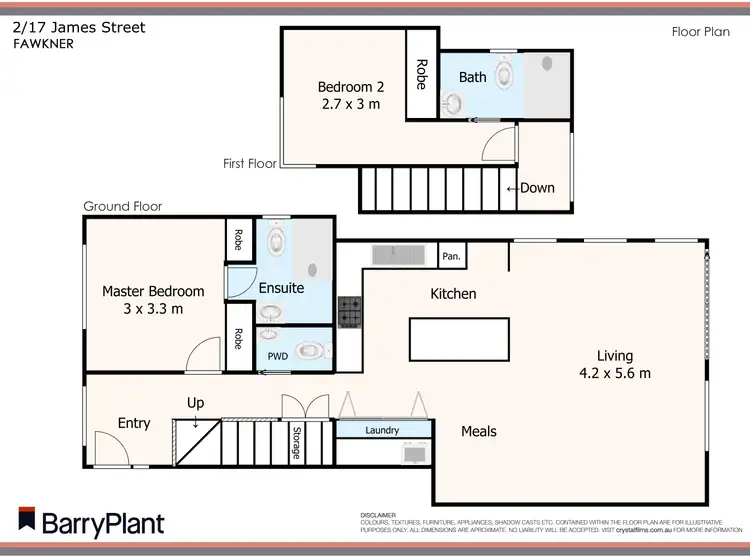
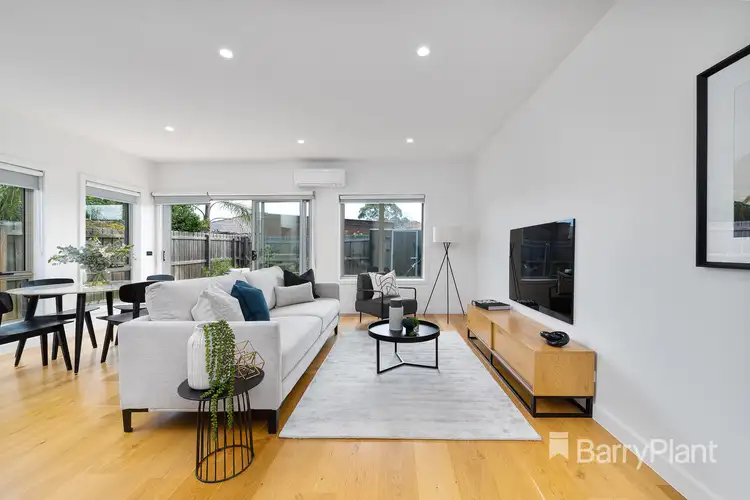



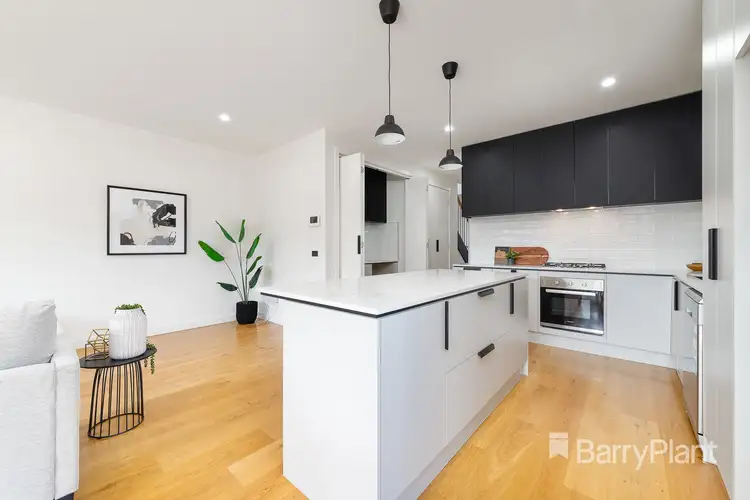
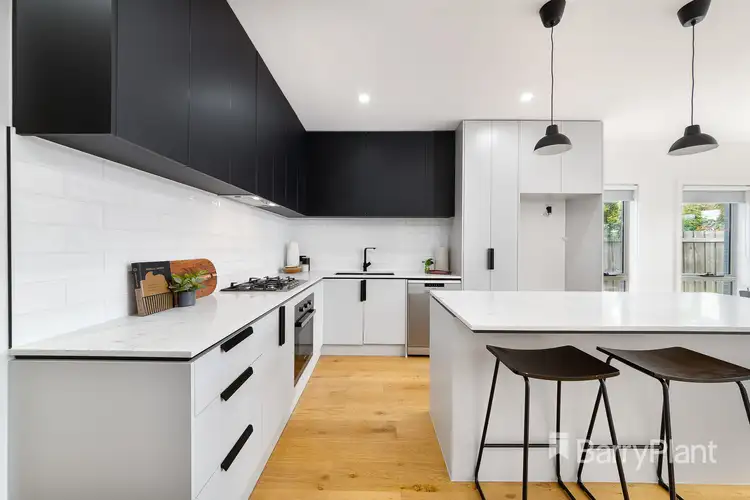
 View more
View more View more
View more View more
View more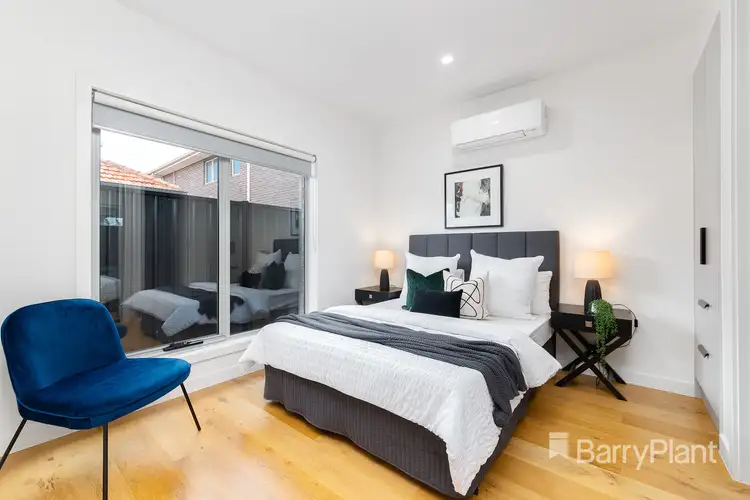 View more
View more

