Price Undisclosed
5 Bed • 3 Bath • 4 Car • 5610m²
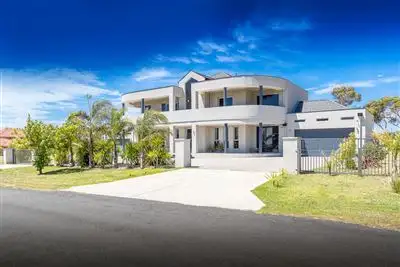
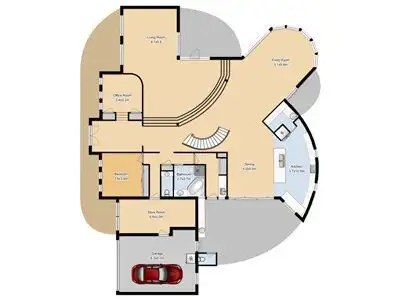
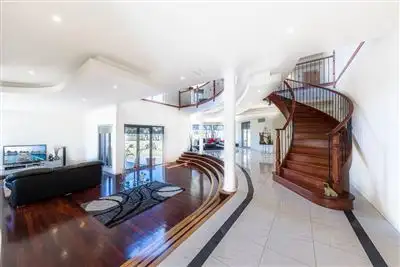
+19
Sold
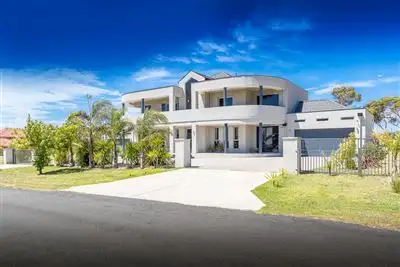


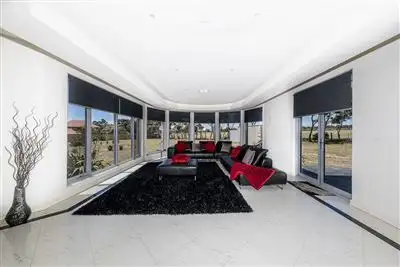
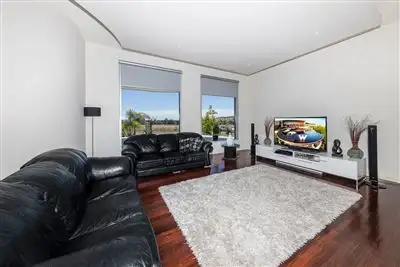
+17
Sold
2-18 Obeid Drive, Sunbury VIC 3429
Copy address
Price Undisclosed
- 5Bed
- 3Bath
- 4 Car
- 5610m²
House Sold on Tue 9 May, 2017
What's around Obeid Drive
House description
“Sold $1,550,000”
Other features
Property Type: HouseBuilding details
Area: 788m²
Land details
Area: 5610m²
Property video
Can't inspect the property in person? See what's inside in the video tour.
Interactive media & resources
What's around Obeid Drive
 View more
View more View more
View more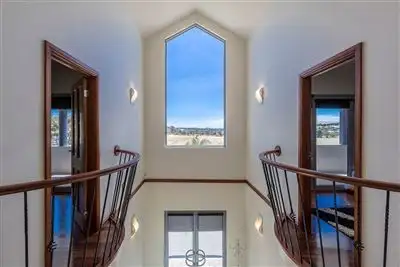 View more
View more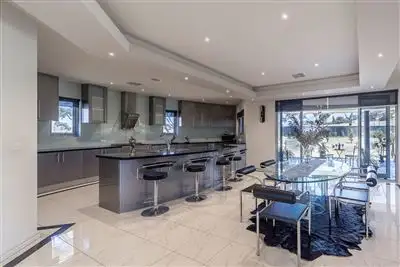 View more
View moreContact the real estate agent
Nearby schools in and around Sunbury, VIC
Top reviews by locals of Sunbury, VIC 3429
Discover what it's like to live in Sunbury before you inspect or move.
Discussions in Sunbury, VIC
Wondering what the latest hot topics are in Sunbury, Victoria?
Similar Houses for sale in Sunbury, VIC 3429
Properties for sale in nearby suburbs
Report Listing

