This contemporary townhouse boasts the highest quality features and a prime location, just a short stroll from shops and the bakery. As the enviable owner you can enjoy the convenience of a massive 10kw solar power system, double glazing and electric blinds, all while soaking in the fabulous views and northerly aspect. With a full-size lift for future-proofed living, open-plan living spaces perfect for entertaining and a gourmet kitchen equipped with marble benchtops and a butler's pantry, every detail is designed for luxury.
Retreat to the spacious lounge with all-day sun and raked ceiling, or unwind in one of four large bedrooms, including a stunning main bedroom with deck access and a stylish ensuite. Additional highlights include three beautiful bathrooms with floor heating, reverse cycle air conditioning, a cosy gas fire and security features for peace of mind. Complete with a double garage, extra storage, and established garden, this home offers the ultimate in comfort and convenience.
Key Features:
• Positioned in popular Trevallyn, a short walk to the shops and bakery (550m)
• A spacious and contemporary townhouse with 1st class fittings & fixtures
• A massive 10kw solar power system with 2 inverters, double glazing and electric blinds
• Private with fabulous views and a northerly aspect
• Full size (4 person) lift - future proofed living
• Open plan kitchen/living/dining and easy deck access - perfect for entertaining
• Kitchen features marble benchtops, breakfast bar, dishwasher and large butler's pantry
• Spacious lounge features a raked ceiling, all-day sun and views
• Fantastic layout offers 4 large bedrooms or 3 and a 2nd living/media/multipurpose room
• Striking main bedroom features access to the deck, plenty of wardrobe space and a stylish and spacious ensuite with floating vanity and walk-in shower
• Three stunningly beautiful bathrooms with floating vanities, walk-in showers and floor heating
• Reverse cycle air conditioning
• Ambiance of a gas fire in the main living
• Convenience of a powder room, strategically positioned near the living area
• Security system, ducted vacuum system
• Double remote-controlled garage with internal access & extra off-street parking
• Extra storage room or workshop/home gym
• Established and secure garden and lawn
• Close to shops, grocer and bakery at Trevallyn (500m)
• Close to schools, community sports centres, transport and all city conveniences
• The Cataract Gorge and a myriad of walking tracks are nearby
• Just a 3-minute drive to Launceston's CBD
Contact Jeremy Wilkinson or Nav Kaur for your inspection.
Current rental estimate: Up to $780 pw
House size: 308 sqm
Garage/workshop size: 75 sqm
Land size: 538 sqm
Built: 2018
Council rates: $3,380pa
Council: Launceston
Council Zoning: General Residential
**Harcourts Launceston has no reason to doubt the accuracy of the information in this document which has been sourced from means which are considered reliable, however we cannot guarantee accuracy. Prospective purchasers are advised to carry out their own investigations. All measurements are approximate**

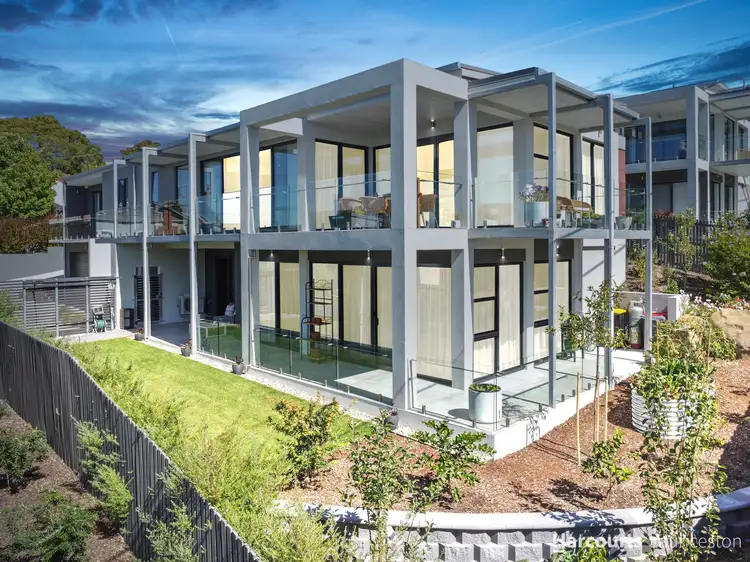
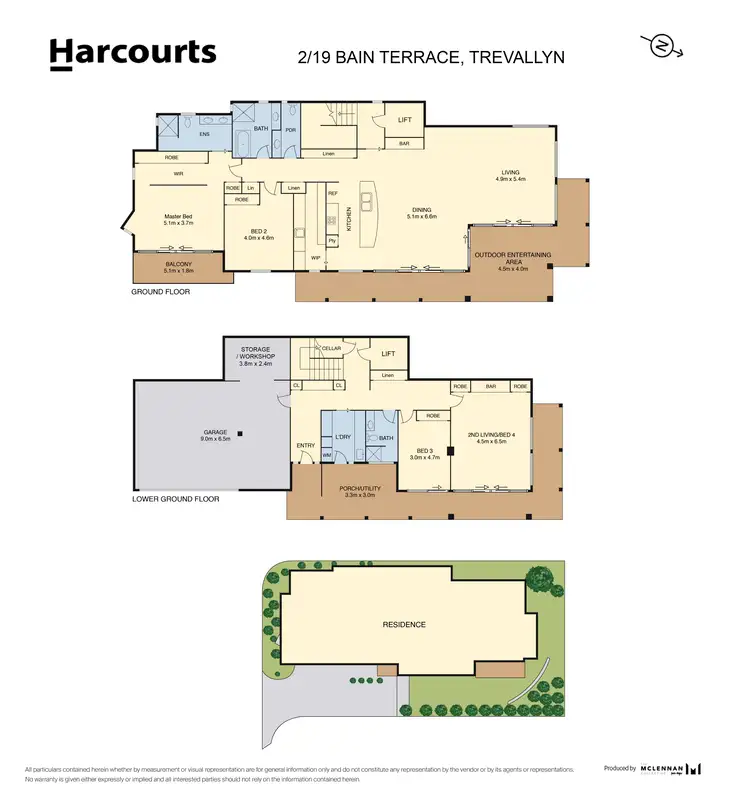
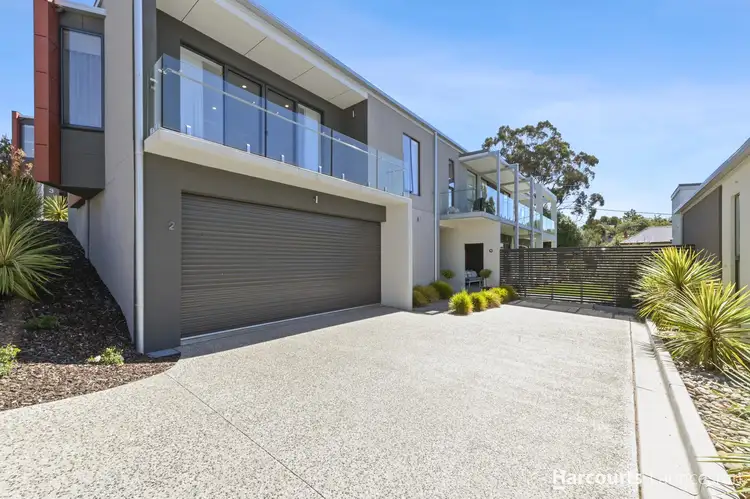
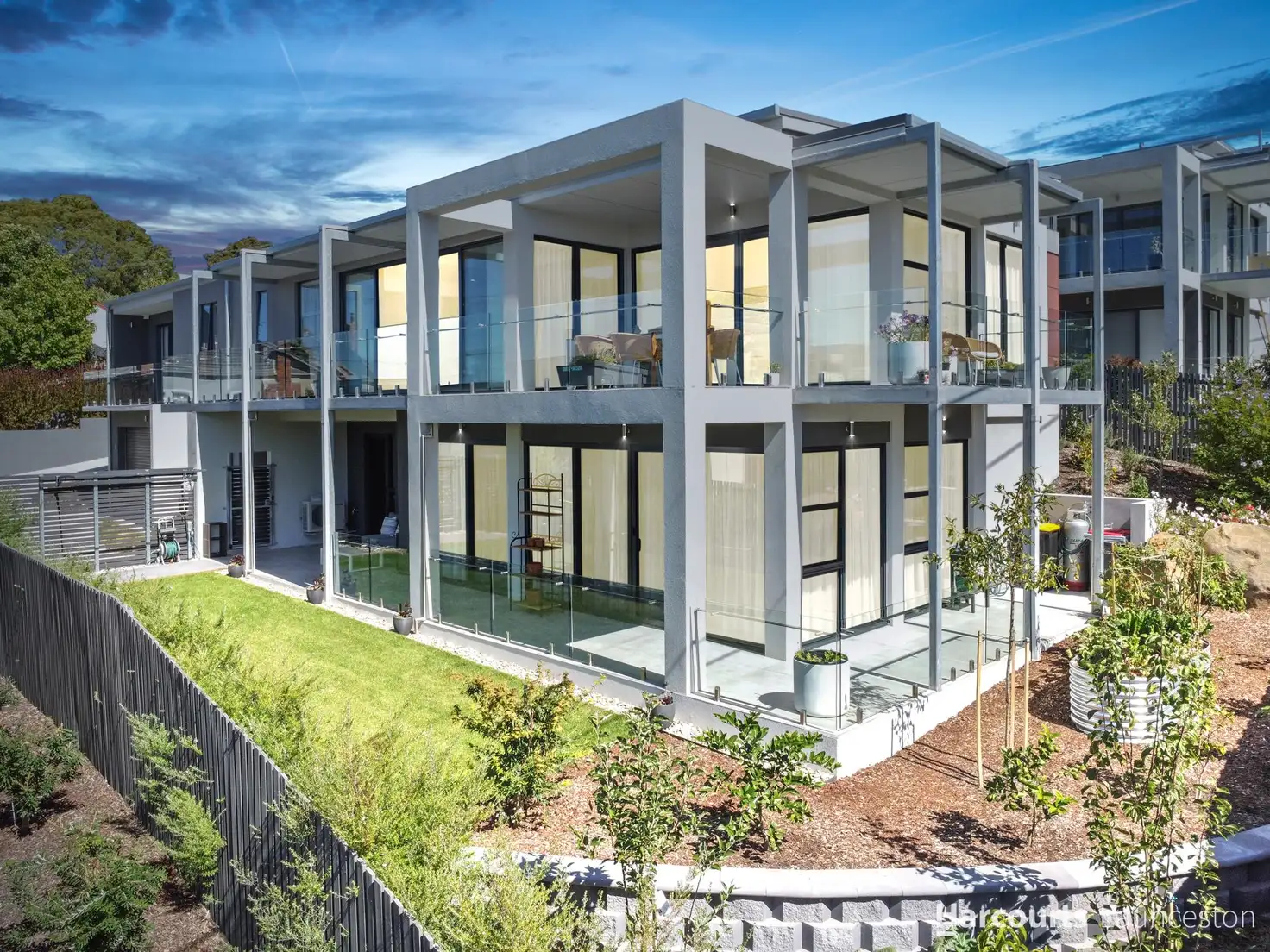


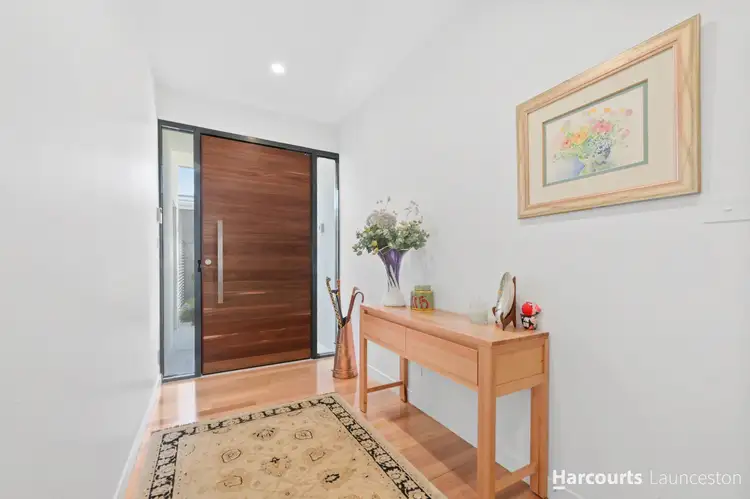
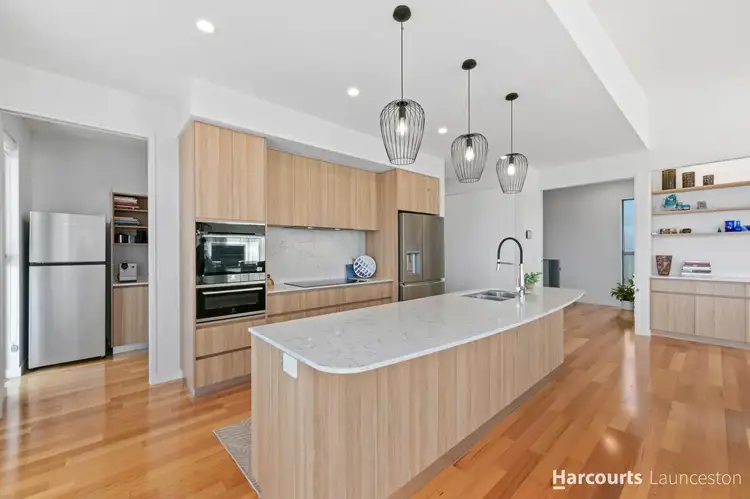
 View more
View more View more
View more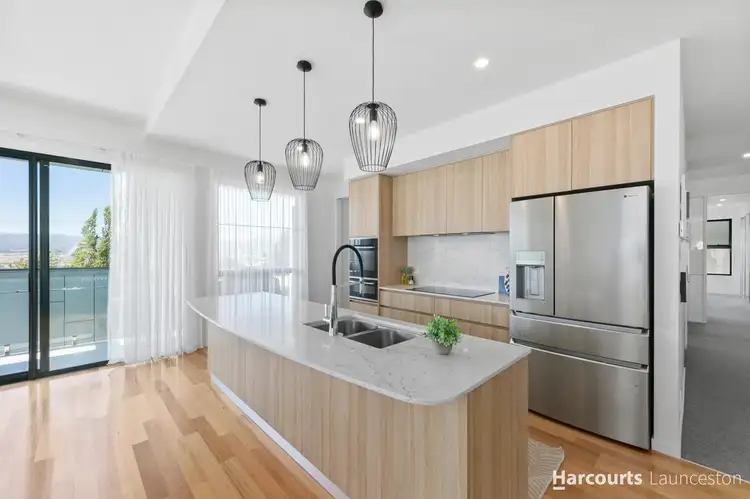 View more
View more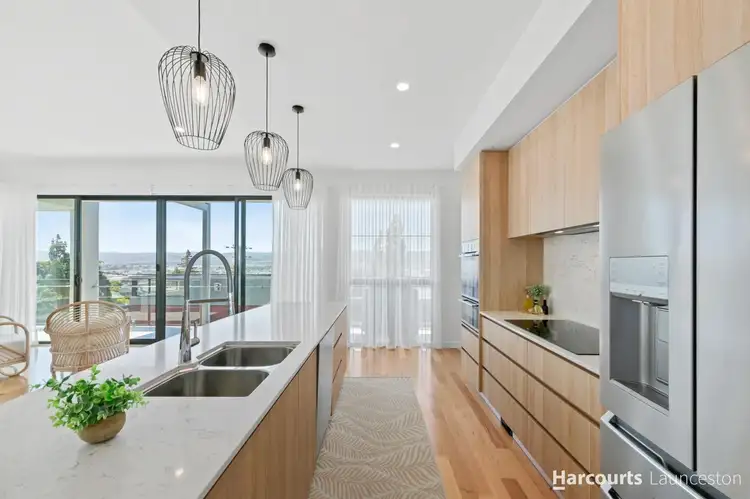 View more
View more

