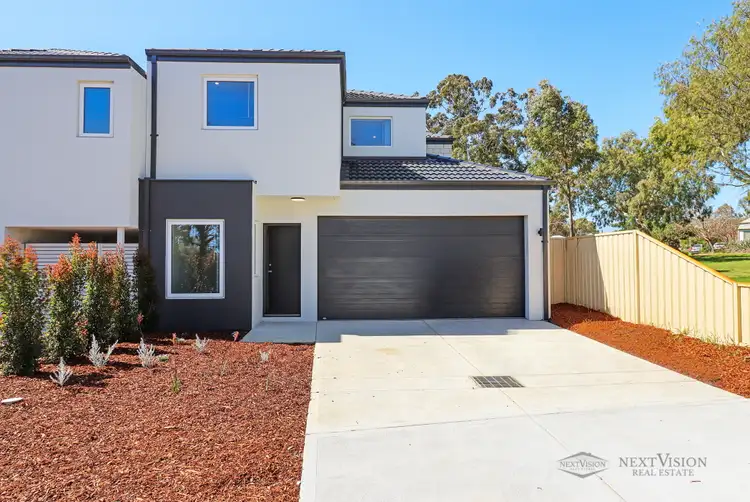TWO MORE AVAILABLE
Take your pick from 2 stunning, architecturally designed townhouses in the heart of Spearwood. Each offers spacious open-plan living, quality finishes, private outdoor entertaining, and double garages. Perfect for homebuyers or investors - but be quick, they won't last long!
Modern Comfort & Style in the Heart of Spearwood
Welcome to 2/22 Angus Avenue, Spearwood - a modern, light-filled double-storey townhouse designed for stylish low-maintenance living without compromise. With multiple living zones, a separate study, and a private alfresco, this home offers a perfect balance of lifestyle and functionality for families, professionals, or downsizers.
Key Features
3 bedrooms (master with WIR & ensuite)
2 bathrooms + guest powder room
Separate Study/Activity
Multiple living areas (open-plan downstairs + upstairs sitting area)
Quality finishes throughout with a neutral colour palette.
Stylish kitchen with stone benchtops, gas cooking & dishwasher recess
Private alfresco courtyard
Reverse Cycle Ducted air conditioning
Double Glazed Windows
Double brick cavity wall acoustic insulation
Under-roof tile acoustic sound proofing
Double garage with shopper's entry plus extra storage space.
Brand New Build by NXR Homes
5 Unit survey strata complex
No Strata Fees
Council Rates approx. $2000 per annum
Water Rates approx. $1200 per annum
Ground Floor - Designed for Living & Entertaining
Spacious open-plan family and meals area with seamless flow to the alfresco.
Modern kitchen featuring stone benchtops, quality appliances, gas cooking, pantry, and dishwasher recess.
Convenient study/activity room on the ground floor, ideal for a kids playroom, nursery, or work from home space.
Convenient powder room and separate laundry with storage and direct outdoor access.
Secure double garage with additional dedicated storeroom.
First Floor - Comfort & Privacy
Master suite with walk-in robe and sleek ensuite.
Two additional generous bedrooms, both with built-in robes.
Large sitting/living area upstairs - a perfect retreat or family lounge.
Modern family bathroom with full-size bathtub, separate shower, and WC.
Outdoor Living
Private alfresco courtyard, perfect for entertaining or relaxing.
Low-maintenance paved surrounds for easy upkeep.
Location Highlights
Minutes to Phoenix Shopping Centre, cafes, and local amenities.
Easy drive to Coogee Beach, Port Coogee Marina, and Fremantle.
Close to quality schools, parks, and public transport links.
Floor Area
Ground floor living: 84.44m²
Garage: 36.66m²
Alfresco: 15.12m²
Porch: 1.40m²
Upper floor living: 83.43m²
Total: 221.05m²
Don't miss your chance to secure this stunning new home - contact Next Vision Real Estate today to arrange your viewing.








 View more
View more View more
View more View more
View more View more
View more
