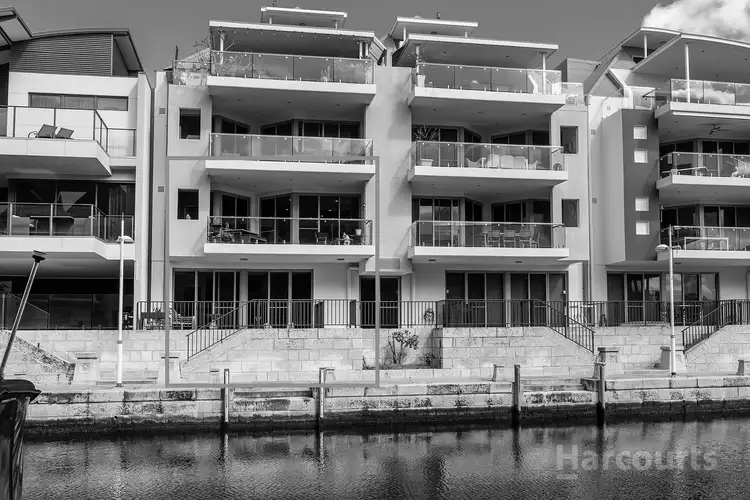Irene Martindale is proud to welcome 2/22 Treviso Mews, Mandurah to the market.
Stunning 2 level "North to Water" apartment set on the Venetian canals and offers everything from open plan living with high end kitchen, dedicated home theatre, stunning water's edge master bedroom with private balcony and resort ensuite. The apartment offers a selection of balconies, 2 car garaging and your own separate storeroom. Offering your choice of access to the first floor by the lift or the wide tiled staircase.
BONUS of a ground level self-contained living area on the water's edge with a 3rd modern bathroom, kitchenette and a northern outside entertaining area.
Exclusive use to your own private boat mooring makes this apartment an absolute stand out... A Step by Step Walk Through of Design and Features is as Follows:-
Garage door entry to the 2 car parking. Lovely foyer entry with tiled floors, skirting and feature wall tiling leading to; garaging, private storeroom and to your exclusive boat mooring.
First Floor Design that Features your choice of a wide stairwell or lift accessing the first-floor Private entry. The home entry leads to open plan living, theatre and all bedrooms. Open plan living with display cabinetry, buffet and glass shelves Private balcony hovering over the canal taking in VIEWS.
Stunning gourmet kitchen with 40mm stone benches An array of drawers, cupboards and overhead cabinetry MIELE stainless appliances which include; oven, 5 x burner gas cooktop, slimline range hood and dishwasher Plumbed double fridge recess, appliance cupboard and full height pantry 2 x sets of glass sliding doors opening to the gorgeous tiled balcony North facing, beautiful views along the waterways, bridge and park.
Theatre room with floor to ceiling glass doors Carpeted floors, TV wall recess, plenty of power and TV points.
Master Bedroom Design and Features:
Private entry into the master bedroom suite, resort ensuite with stone vanities with semi-waterfall edges Double Caroma basins and tapware and corner spa bath Great size shower recess, separate WC and full height wall tiles. Double doors opening to walk in robe, King master bedroom overlooks the waterways to the park with Private access to spacious balcony with TV and data points. Passageway leading to 3 spacious minor bedrooms and wet areas, Double linen press with broom cupboard and feature corner wall recesses Bedroom 2 and 3 are Queen sizes with mirrored sliding robes; Sheer curtains, data and TV points Bedroom 3 features its own private balcony. Bathroom 2 promises beautifully matched finishes to ensuite with Stone vanity with semi-recess edges and Spacious shower, full height wall tiling and heat lamp Highly finished Powder room with 3rd WC and basin Separate laundry with stainless trough and full height wall tiles
Ground Floor Living Design and Features:
Internal staircase from living leading down to Ground Floor 41m2 living area with bathroom and kitchenette Sliding doors opening outside to an entertaining area and direct access to your exclusive boat mooring 3rd high end bathroom with stone vanity, WC, heat lights; shower recess with glass screens and full height wall tiling Kitchenette with wet bar and cabinetry.
This apartment offers everything! Two levels of premium living, lift access, high end kitchen, home theatre room, a second water's edge living area with its own ensuite, your own boat mooring and not to mention a premium North to water aspect for all year round comfortable outside living.
The complex is extremely well- run, with very reasonable strata fees.
Additional features include
FUJITSU reverse cycle ducted air-conditioning - RHEEM 250L Electric storage hot water system - located in garaging - FISHER and PAYKEL Dryer to laundry - Display wall cabinetry to living area - 281m2 of total apartment First Floor Sizes: First floor - 164m2 Balcony 1 - 23m2 Balcony 2 - 5m2 Ground Floor Sizes: Ground Living - 41m2 Car Bay - 28m2 Court Yard - 17m2 Store Room - 2m2
Strata Fees PQ $1190.00 - Reserve Levy $350.00 - Jetty $150.15 PA
To arrange an inspection call Irene Martindale 0417 355 257.
This information has been prepared to assist in the marketing of this property. While all care has been taken to ensure the information provided herein is correct, Harcourts Mandurah do not warrant or guarantee the accuracy of the information, or take responsibility for any inaccuracies. Accordingly, all interested parties should make their own enquiries to verify the information.








 View more
View more View more
View more View more
View more View more
View more
