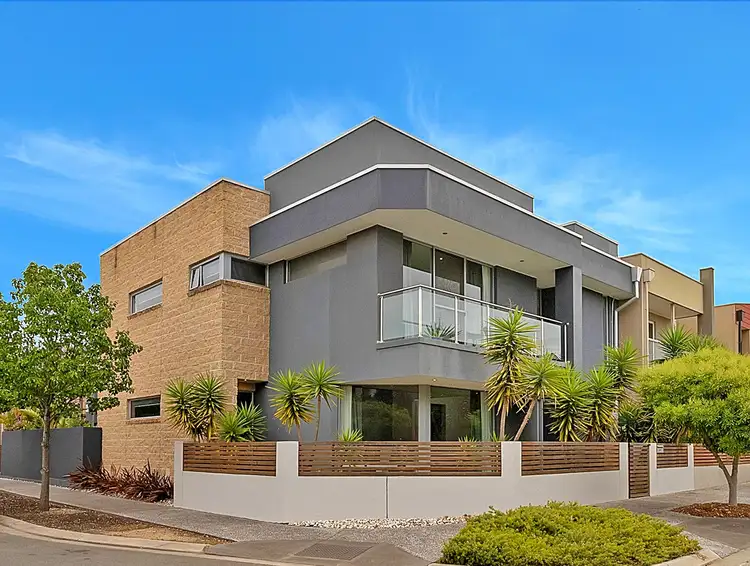“SOLD at Auction | 14 days | 900k!”
2-4 The Mall | Mawson Lakes | Auction @ 10th Dec 2021 04:30 pm
Space, design, and elegance paired perfectly with luxury and functionality at its finest. If you are looking for a home a cut above the rest, then look no further.
Built in 2008 this stunning masterpiece was designed by the vendors and their vision bought to life by Gasparin homes. A truly unique home built atop of 283m2 of land and boasting an incredible 260m2 of internal living space.
As you step through the large front door you immediately feel the sense of grandeur as the main entrance boasts an incredible void stretching over 25ft to the ceiling, bringing in an incredible amount of natural light to illuminate the whole area. Flowing through to right is a separate formal living/dining room which could also be repurposed as a home office.
Continuing from the entry you are greeted by a vast open plan living and kitchen which has to be seen to be believed. A stunning modern contemporary feel which is present throughout the house can be seen on display with the high end quality build kitchen. A massive island bar, huge walk-in pantry, unique built-in appliances and an intra vac system this kitchen will not only be a joy to use every day but be easy to keep clean. For those who love to cook and entertain this home could cater to all your needs plus more with the ability to open the huge glass panel doors leading to a perfectly landscaped courtyard with its own water feature and cabana.
When you're done entertaining or need some space to relax head on upstairs where all the bedrooms and additional living space is. Serenity and privacy through the upper living areas allows you to make your own space feel like your own. The second floor features a master suite with its own private balcony, en-suite and walk in robe, 2 additional large bedrooms with floor to ceiling built-ins, a massive rumpus/4th bedroom with its own private balcony, another full bathroom and just in case that wasn't enough a kitchenette as well to save you those trips downstairs.
Some of the key Features of the home include:
• Grand entrance with designer chandelier
• Massive open plan living spaces
• Fully fitted kitchen with gas cooking
• Walk-in Pantry
• Huge bedrooms all with built-ins and ceiling fans
• Spa bath in ensuite
• Intra-Vac system fitted throughout the home
• Privacy shades and blockout blinds to windows along with sheer curtains
• Separate full bathroom downstairs
• Laundry with direct access to outside
• 6x6 massive garage with storage
• Inbuilt music and speaker system for living, outdoors and master en-suite
• Automatic lights for multi-level living
• Outdoor accent lighting
• Rear gate access with intercom and covered portico
• Reverse cycle ducted heating and cooling
• 21 panel, 6.8kw Solar system with Fronius inverter
• Security alarm system
• Intercom system with infra-scanner for added secuirty
• Large storage space options throughout
• Walking distance to local amenities- schools, shops and public transport
When in Mawson Lakes you're not just living there, your part of a community with so much offer from local shopping and food precincts, to sports facilities, to nature walks and scenic waterfront living. This home gives you access to all that and has a vast amount on offer inside where it has to be seen and then lived in to truly understand the attention to detail and the love put into it when it was built. If you are the lucky buyer this home is where you can build your life for years to come.
Going to Auction with no price guide on the 10th of December at 04:30pm. I Arahan Virjee, Mike Lowrie and the team at eXp Australia are proud to present this stunning home to you on behalf of our vendors.
For any questions or inquiries please call me on 0425630052 or email me on [email protected]
Disclaimer: The information contained in this website has been prepared by eXp Australia Pty Ltd ("the Company") and/or an agent of the Company. The Company has used its best efforts to verify, and ensure the accuracy of, the information contained herein. The Company accepts no responsibility or liability for any errors, inaccuracies, omissions, or mistakes present in this website. Prospective buyers are advised to conduct their own investigations and make the relevant enquiries required to verify the information contained in this website.

Air Conditioning

Built-in Robes

Ensuites: 1

Intercom

Living Areas: 2

Toilets: 3

Vacuum System
3 Phase Power, Area Views, Carpeted, Close to Schools, Close to Shops, Close to Transport, Heating
$600 Quarterly








 View more
View more View more
View more View more
View more View more
View more
