Designed and built by the current owners to reflect a home that evolves with your family needs, this stylishly spacious three bedroom plus study two bathroom freestanding rear residence has an air of relaxation and desirable zoning to create the ultimate in low maintenance entertaining. Infusing stylistic natural textures, mirrored splashbacks, urban brickwork and the earthiness of engineered timber floors, this quality built home enjoys a downstairs main bedroom with private courtyard, custom walk in robe and double vanity ensuite (waterfall and hand-held shower options); an impressive open plan living and dining area with fitted study area and two sets of stacker sliding doors onto a chic undercover alfresco area with open air Mod wood deck, a sandpit and a mod-grass area bordered by a citrus grove. The kitchen is a stand-out with its three individual work stations – cooking (900 mm Westinghouse stove), cleaning (Asko dishwasher) and conversation around the island, while also featuring a huge walk-in pantry with servery into the garage so you can empty the boot straight into the kitchen. Upstairs is ideal for the kids who want their own space, featuring a sun filled retreat area with huge walk-in linen cupboard and attic storage; two double bedrooms (walk in robes) and a vogue semi ensuite, while a powder room and fitted laundry complete the home. Whisper quiet behind double glazing, this beautiful home has high ceilings upstairs and downstairs, plantation shutters, ducted heating throughout downstairs, evaporative cooling, and split system air conditioner, ceiling fans, ducted vacuum, alarm, indoor/outdoor speakers, instant hot water, a water tank, basketball hoop and a double auto garage on a shared drive. Metres to Clarinda Primary School, Bald Hill Park and bus services, minutes to Huntingdale railway station, Clarinda Shopping Centre, tennis courts, Huntingdale and Commonwealth Golf Clubs.
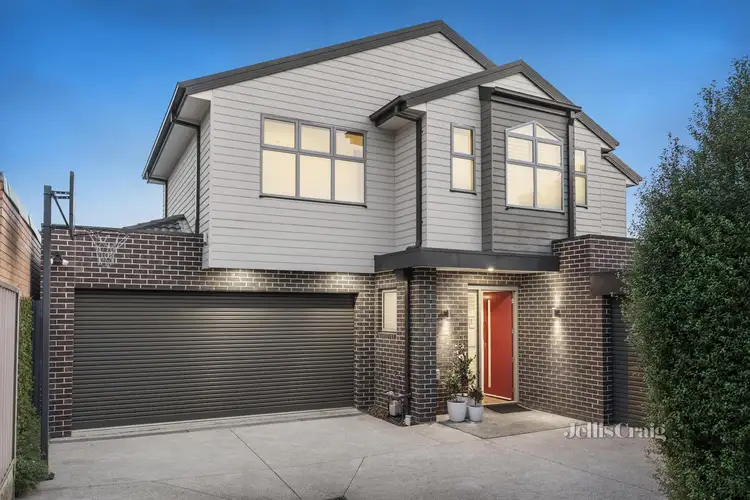
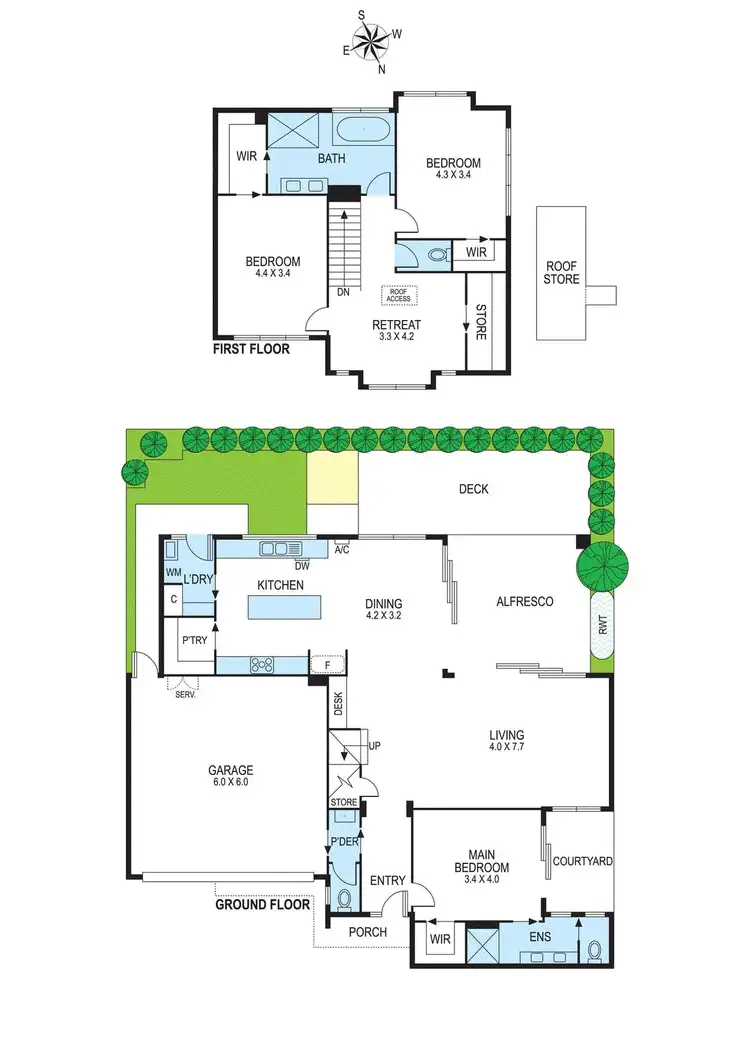
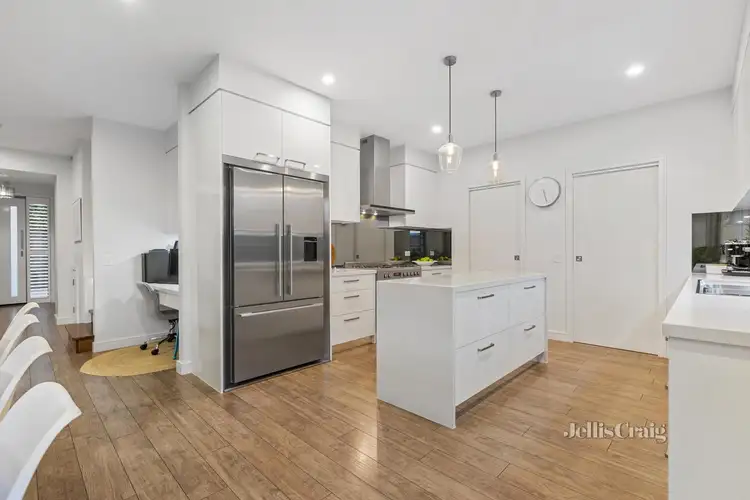
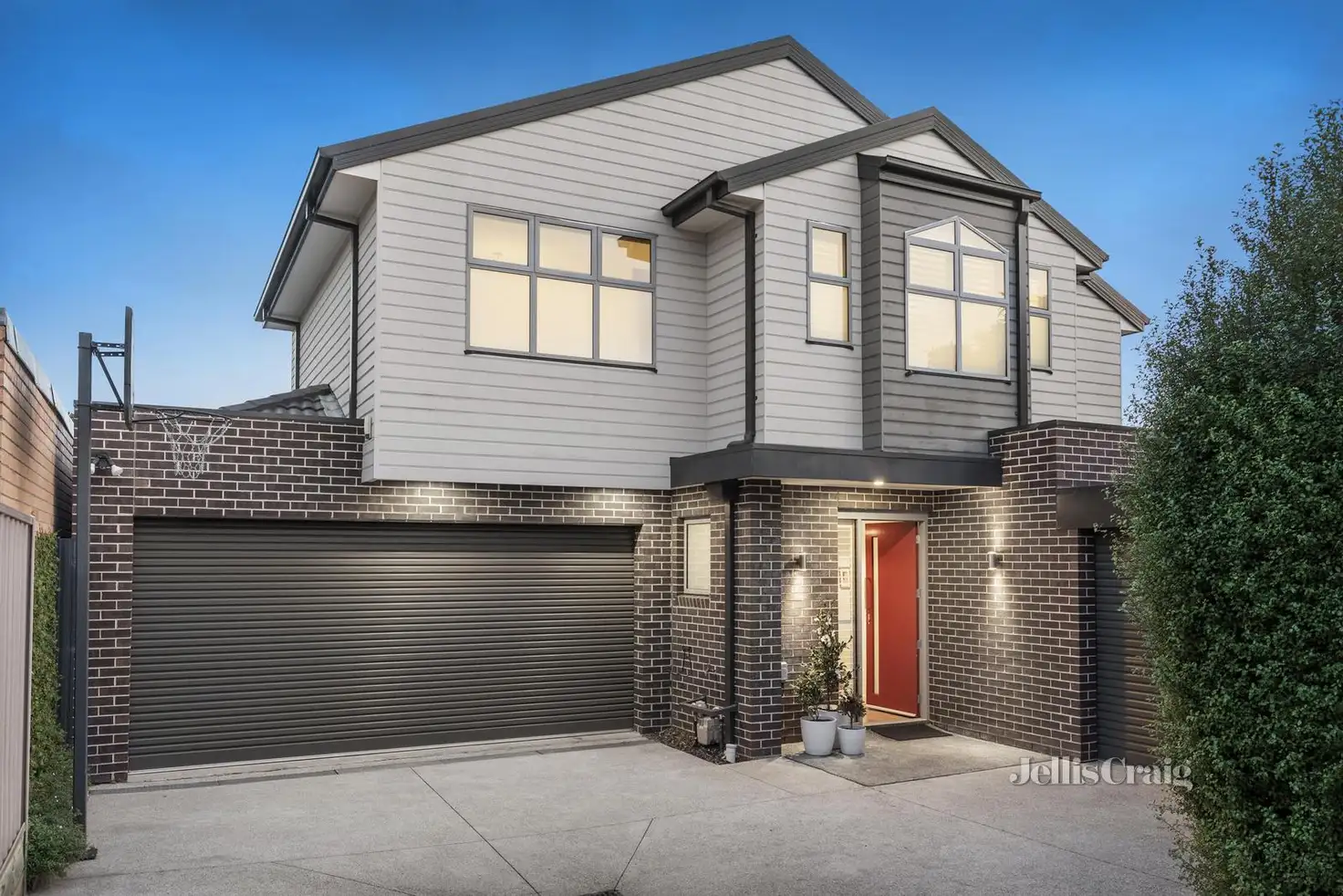


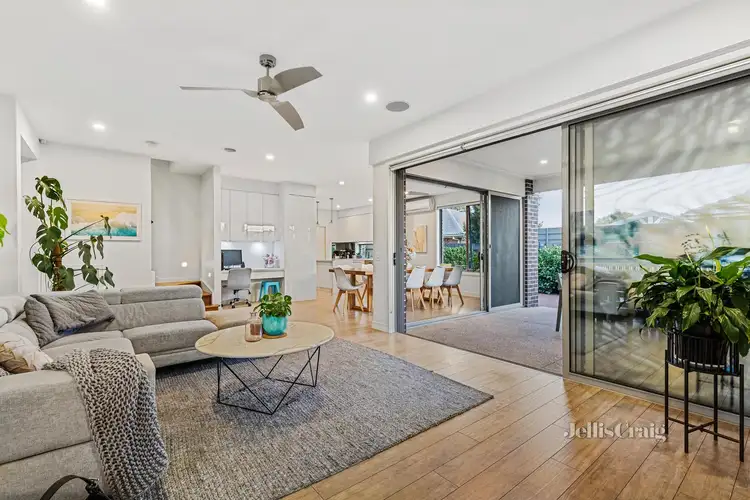
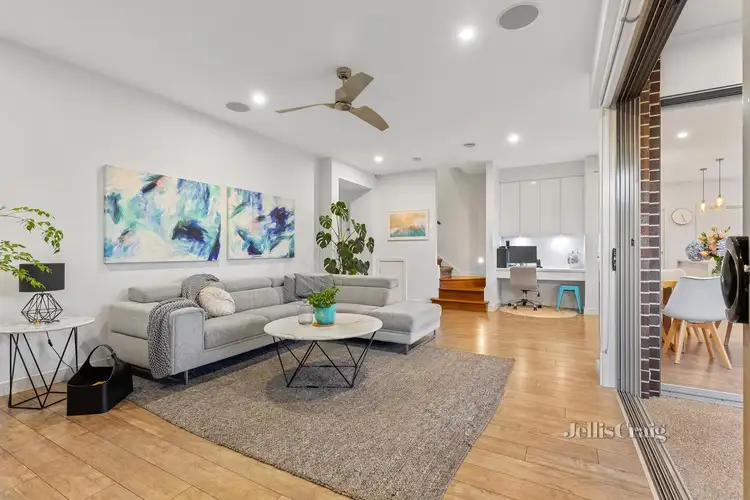
 View more
View more View more
View more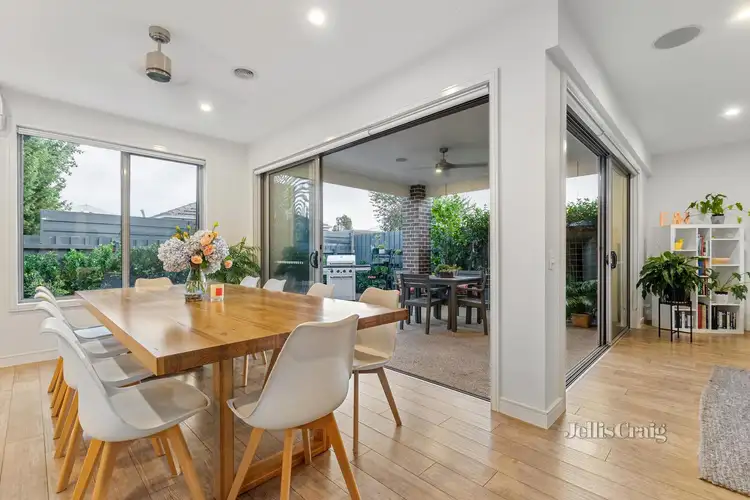 View more
View more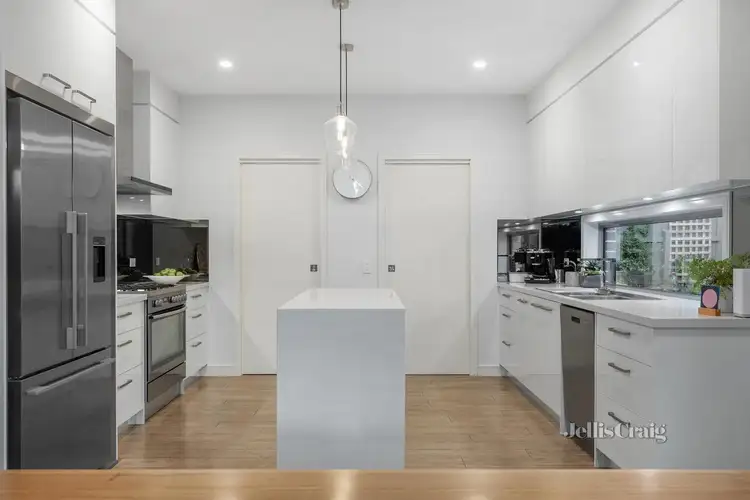 View more
View more
