Price Undisclosed
3 Bed • 2 Bath • 2 Car • 257m²
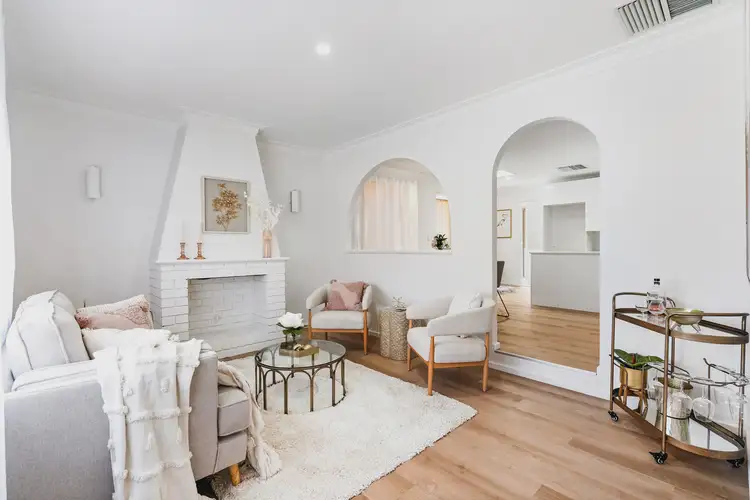
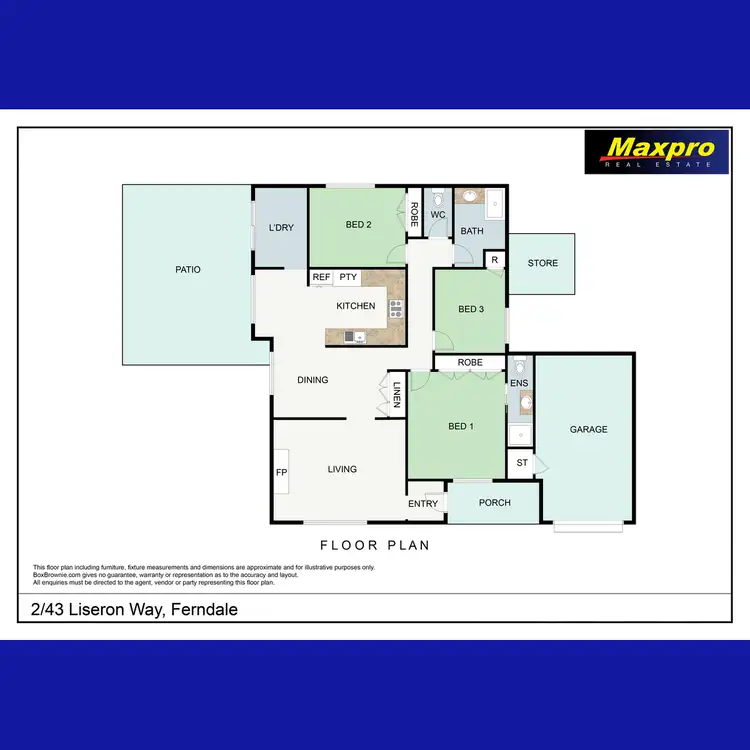
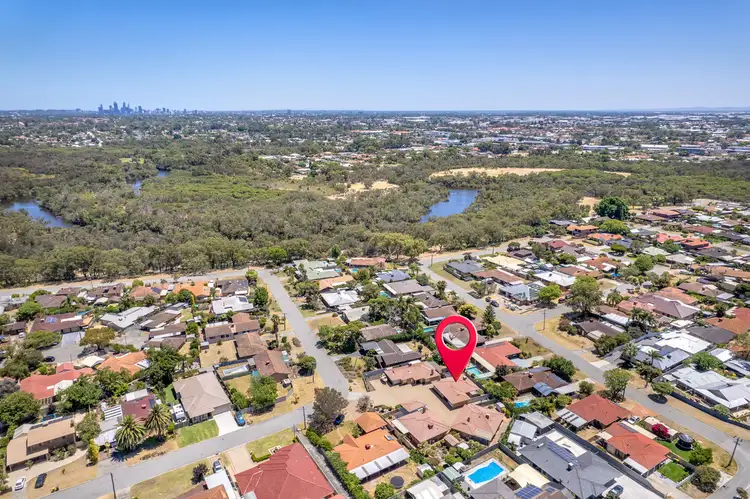
+21
Sold
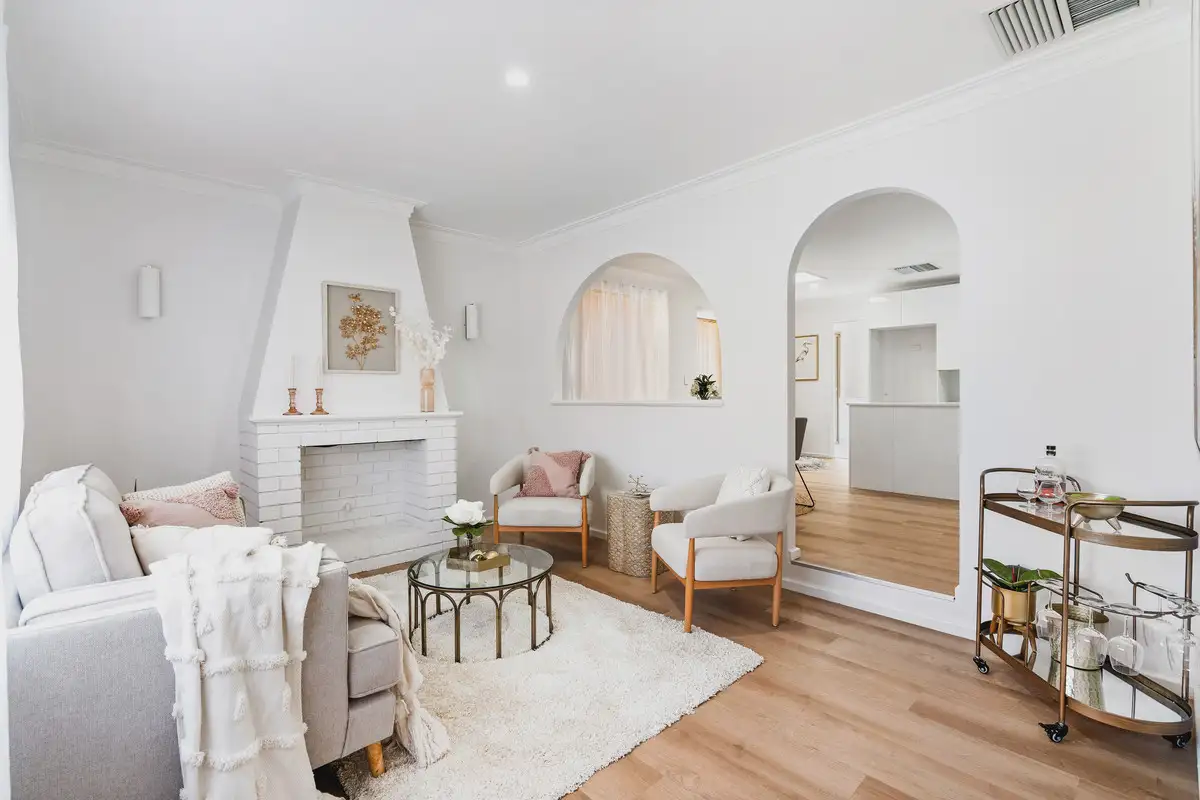


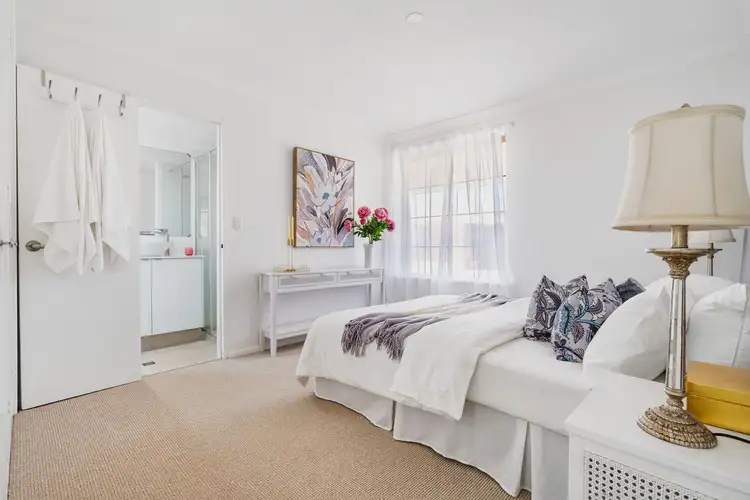
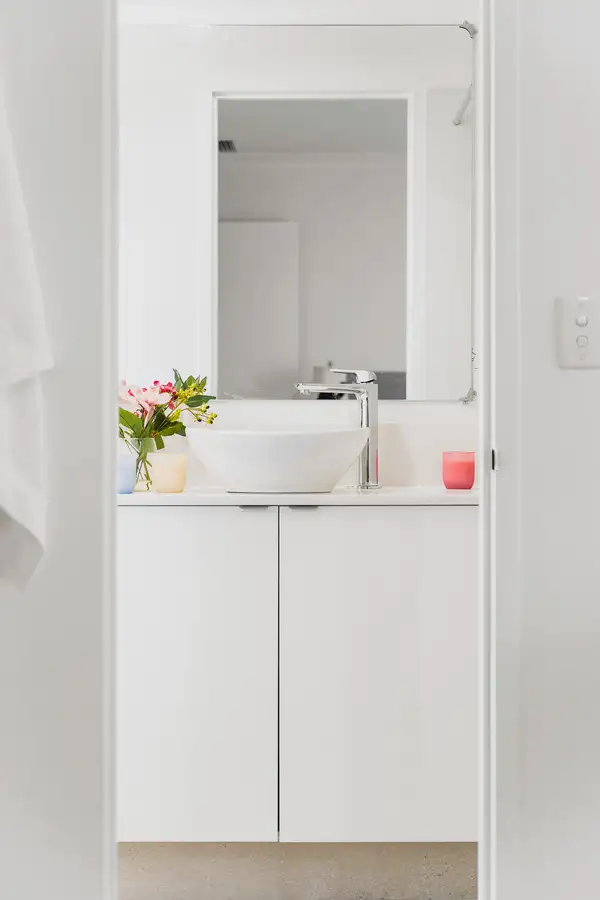
+19
Sold
2/43 Liseron Way, Ferndale WA 6148
Copy address
Price Undisclosed
- 3Bed
- 2Bath
- 2 Car
- 257m²
House Sold on Fri 10 Mar, 2023
What's around Liseron Way
House description
“RIVERSIDE 3 BED 2 BATH”
Property features
Building details
Area: 113m²
Land details
Area: 257m²
Interactive media & resources
What's around Liseron Way
 View more
View more View more
View more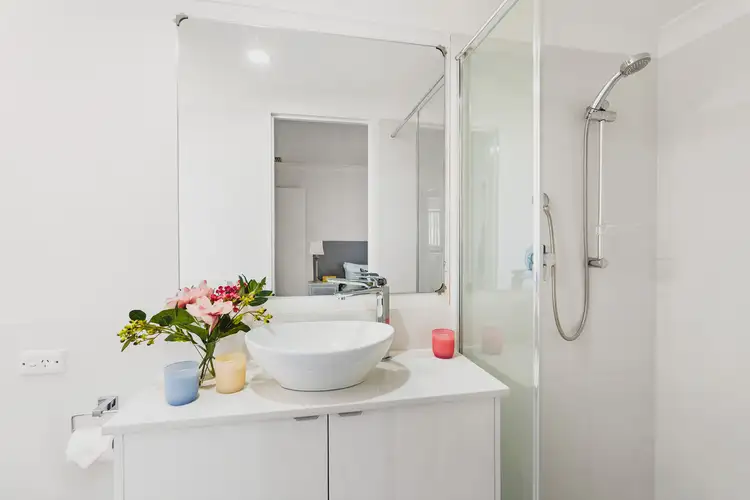 View more
View more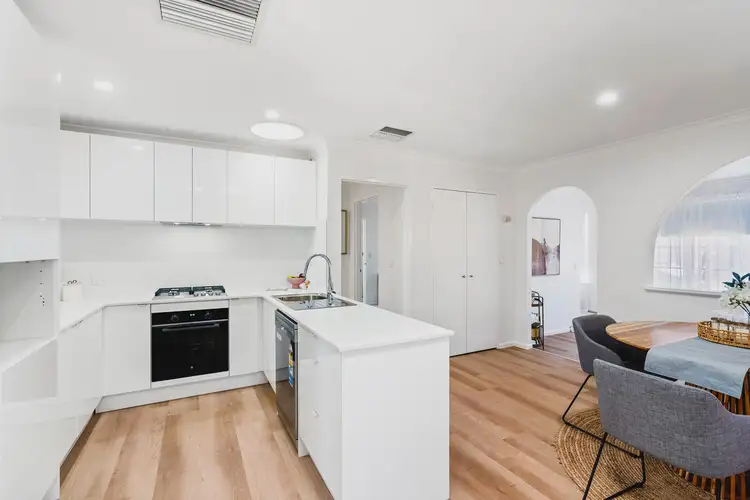 View more
View moreContact the real estate agent

David Milkovits
Maxpro Real Estate
5(1 Reviews)
Send an enquiry
This property has been sold
But you can still contact the agent2/43 Liseron Way, Ferndale WA 6148
Nearby schools in and around Ferndale, WA
Top reviews by locals of Ferndale, WA 6148
Discover what it's like to live in Ferndale before you inspect or move.
Discussions in Ferndale, WA
Wondering what the latest hot topics are in Ferndale, Western Australia?
Similar Houses for sale in Ferndale, WA 6148
Properties for sale in nearby suburbs
Report Listing
