Designed to deliver consummate lifestyle ease, and designed to offer comfort and quality, this stunning double storey 4-bedroom unit offers style, quality, and space from its back position of just 2. Modern tones and great natural light are a constant feature throughout the open living and dining room with sliding doors that lead to a wonderful, landscaped patio and garden beds.
FEATURES:
• Stylish kitchen with stone benchtops and kitchen island, featuring Baumatic gas cooktop, oven, rangehood and Bellissimo dishwasher, large built-in pantry, and ample storage
• Ground floor large living/open study plus an oversized master bedroom with modern ensuite and walk-in robe
• Upper-level boasts 3-sizeable bedrooms with a separate toilet and shared bathroom
• Evaporative heating and cooling throughout, powder room, security alarm, remote-controlled double garage with internal access, gutter guard installed on both levels, solar hot water system
THE NEIGHBOURHOOD:
- Schools: Mount Waverley Secondary College (STSA), Mount Waverley Heights Primary School (STSA), Mount Waverley Primary School, Avila College, Huntingtower School, Salesian College Chadstone
- Institutions: Monash University, Holmesglen Institute
- Parks: Bridge Reserve, Fairway Reserve, Scotchmans Creek Trail, Brickmakers Park, Valley Reserve
- Shopping Centres: Mount Waverley Village, Pinewood Shopping Village, Chadstone Shopping Centre
- Other Community Facilities: Mount Waverley Library, Monash Aquatic & Recreation Centre, Oakleigh Recreation Centre, Riversdale Golf Club, Mount Waverley Football & Netball Club, Mayfield Park Tennis Club
- Public Transportation: 623, 624, 733, 767 bus routes, Mount Waverley & Jordanville train stations
- Accessibility: Princes Highway, Monash Freeway, Eastlink
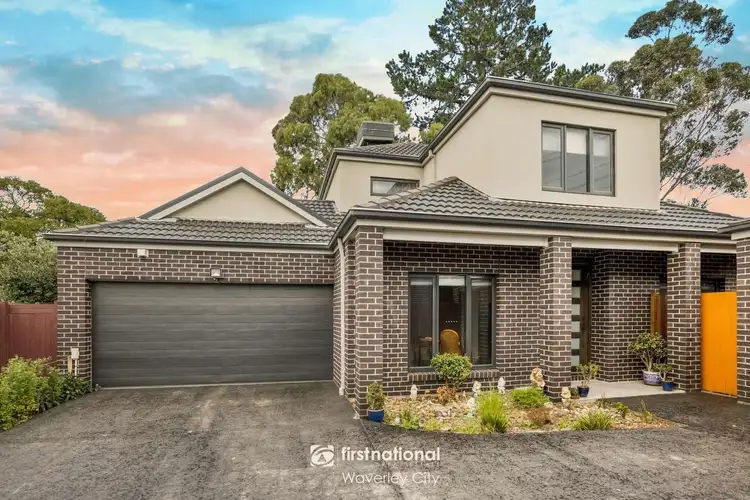
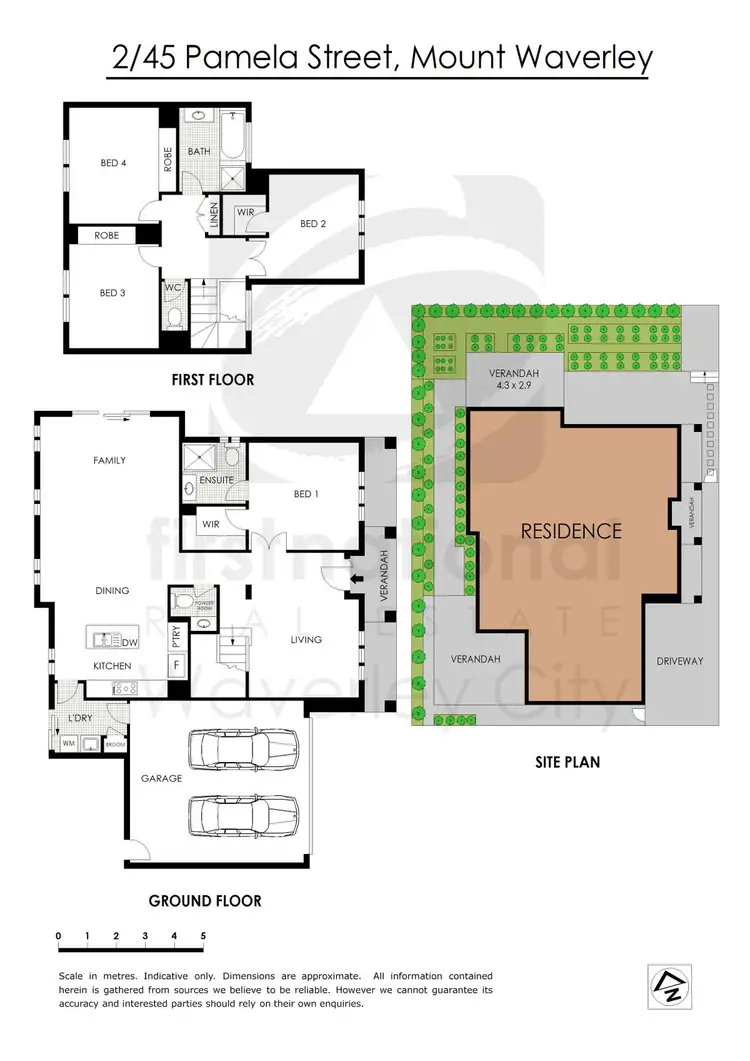
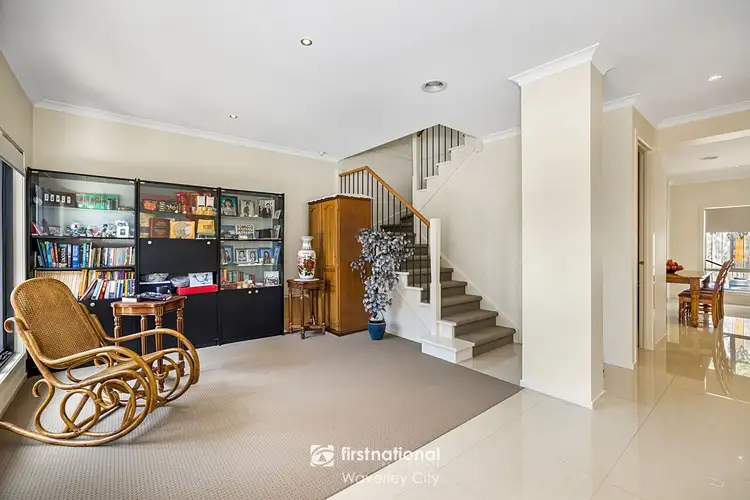
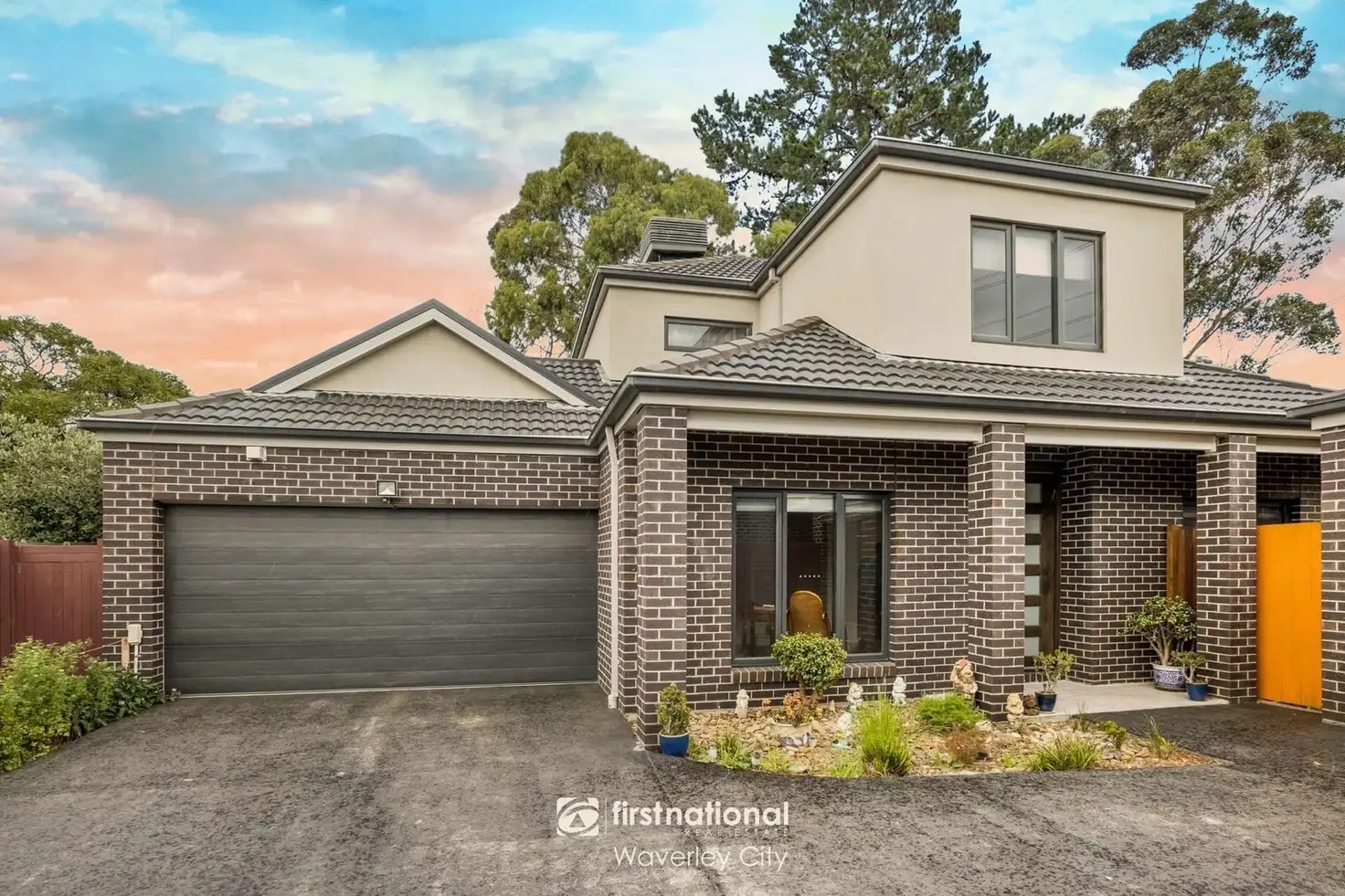


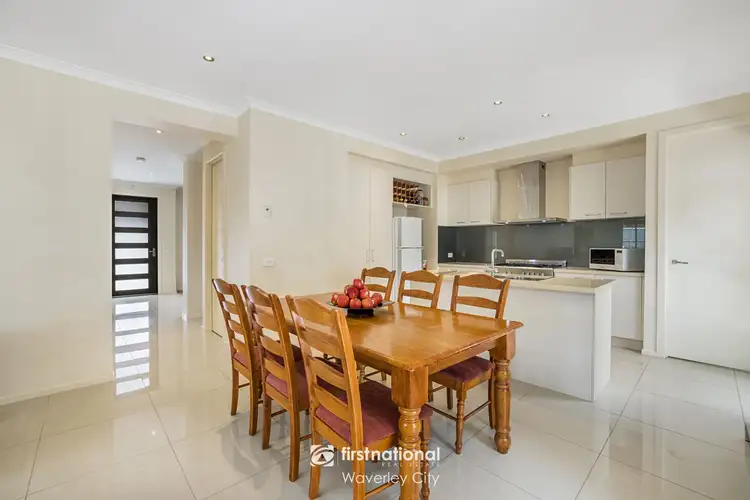
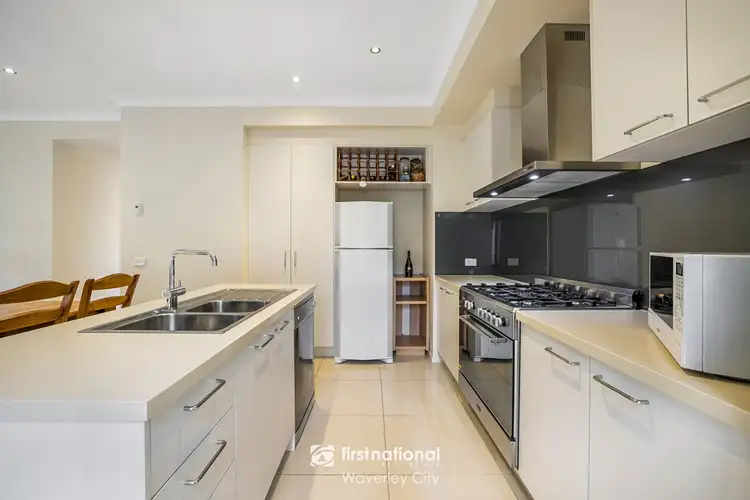
 View more
View more View more
View more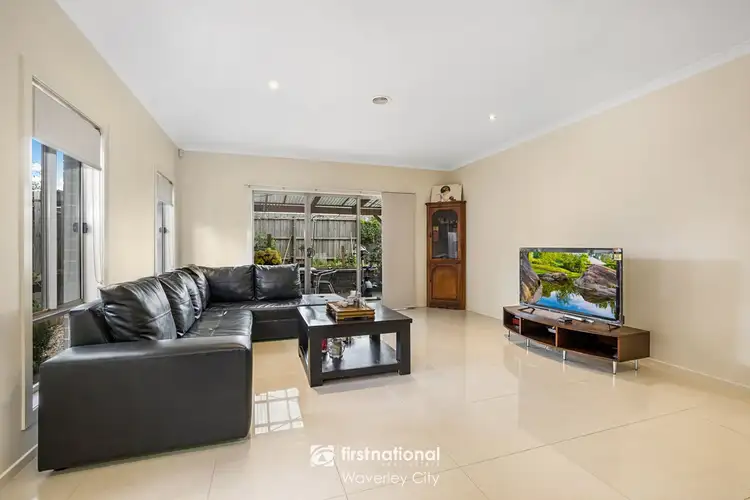 View more
View more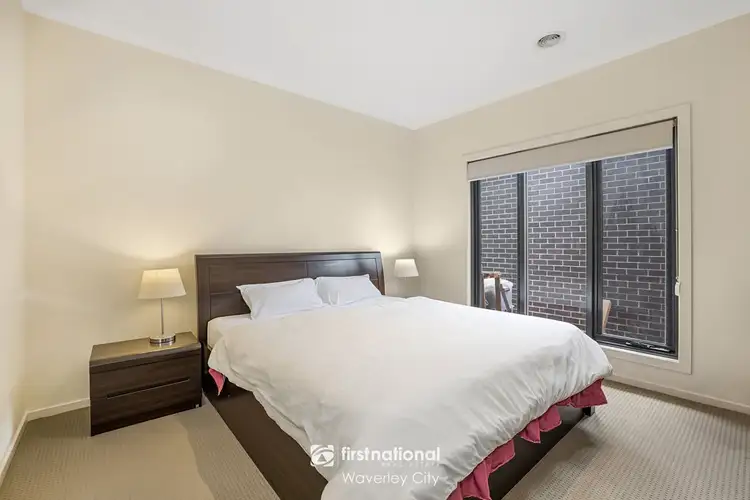 View more
View more
