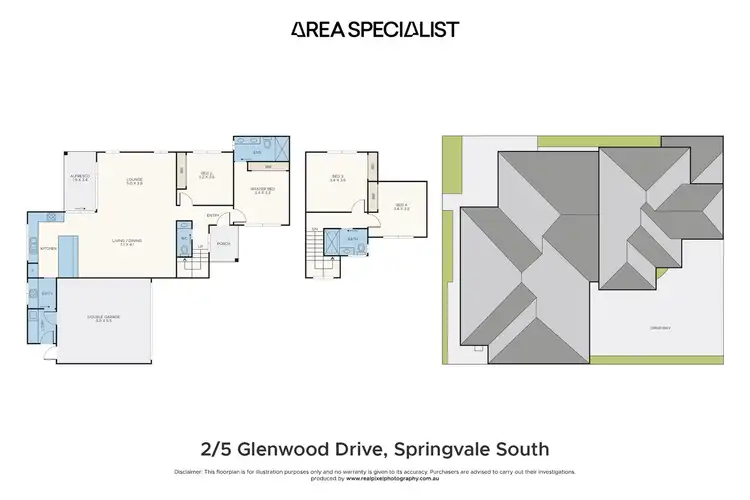It's Addressed:
A rare gem, built with love and care, with a timeless design.
Cleverly designed and built for multigenerational living or for those who appreciate stylish, functional design. As you step through the front door, you’ll be greeted by a master bedroom featuring his and hers ensuites with floating vanity on the right. Continuing through, there is another bedroom with built-in robes that captures the morning sunlight.
The heart of the home is a spacious open-plan living, dining, and lounge area—all in one expansive zone, so you will never miss a thing while cooking. A large Caesarstone breakfast bench sits at the centre, with stylish pendant lights hanging above the generously sized kitchen. An extra-large kitchen window frames a designer vertical garden filled with colourful, seasonal plants - perfect for enjoying year-round while washing up. A stylish powder room is also conveniently located for guests. The three-panel glass sliding door opens to the backyard entertainment area, beautifully lit with fairy lights.
The kitchen is equipped with quality Bosch appliances, including a 900mm 6-burner cooktop, electric oven, and a Miele dishwasher. A large, functional sink makes cleaning big pots and cookware easy. All drawers and cupboards are soft closing for added convenience.
Step into the butler’s kitchen to find a second fully equipped kitchen, also fitted with Bosch appliances ideal for stir-frying, roasting, or any heavy cooking. There’s ample cupboard space, a laundry area with room for a front loader and dryer and a sink, and internal access to the garage and side yard. Caesarstone benchtops are featured throughout both kitchens and the laundry room.
Upstairs, you’ll find two additional bedrooms with built-in robes, along with a full bathroom that includes a shower-over-bath, toilet, and floating vanity.
The home also boasts impressive high ceilings, making sheer curtains look Instagram-perfect.
The neatly manicured garden is low-maintenance and includes a herb garden for those with a green thumb. Enjoy beautiful treetop views of Burden Park—an ideal spot to unwind with fairy lights and a firepit after a long day. A rear gate provides direct access to Burden Park, perfect for local festivals, fireworks viewing, or an easy morning or afternoon jog.
Say goodbye to lawn maintenance, there’s no grass to mow, just a thoughtfully landscaped garden at the front and back. The front garden features established rose bushes, fragrant lavender, while the back has bamboo in pots, and herb gardens for those who love to plant. A fishpond with fishes and lotuses will also be left for the new owners to enjoy.
With only two homes on the block and no body corporate, you’ll enjoy a peaceful lifestyle and friendly neighbours.
Perfect for first home buyers, downsizers, or anyone looking for a new modern home to move into. Estimated rental income $750-$770pw.
Many beautiful memories have been created here by the current owner filled with gatherings of family and friends, lots of shared laughter, and a warm family upbringing. They can’t wait to pass this well-loved home on to its next rightful owner.
Extra Features Include:
• CCTV cameras (front and back)
• Security alarm system
• Ducted heating
• Instant hot water system
• Split-system heating and cooling for year-round comfort
• Roller blinds and sunshades
• Hybrid flooring and tiled wet areas
• Double remote-control garage
• Approx. 24 squares
Year of construction 2018, completed build in 2019.
For more Real Estate in Springvale South contact your Area Specialist Ruby Vo.
Note: Every care has been taken to verify the accuracy of the details in this advertisement, however, we cannot guarantee its correctness. Prospective purchasers are requested to take such action as is necessary, to satisfy themselves with any pertinent matters.








 View more
View more View more
View more View more
View more View more
View more
