A Private Sanctuary of Space, Style & Serenity in the Heart of Ashmore
Tucked away at the end of a peaceful, tree-lined cul-de-sac, this meticulously maintained residence delivers an exceptional combination of indoor elegance and outdoor escape. Encompassing over 400sqm* of exclusive-use land, this expansive three-bedroom, two-bathroom duplex offers the proportions and presence of a freestanding home - ideal for those seeking space, comfort, and lifestyle versatility.
Thoughtfully configured to enhance both privacy and practicality, the home features clearly defined living and dining zones, a spacious master suite with private ensuite, and two additional bedrooms of generous scale. At its heart lies an expansive open-plan living space, seamlessly extending to a covered alfresco deck that has been purpose-built for year-round enjoyment - protected from the elements and perfect for entertaining in all seasons.
Framed by established tropical gardens and lush lawn, the fully fenced backyard provides a secure and tranquil haven rarely found within a duplex configuration. Whether hosting weekend barbecues, enjoying your morning coffee in the sunshine, or letting children and pets roam freely, this home offers relaxed living without compromise.
Property Features:
- No body corporate fees – enjoy the freedom of independent ownership with minimal ongoing costs
- Private master suite featuring a modern ensuite and serene garden views, offering separation from other bedrooms
- Flexible third bedroom currently used as a formal dining room, easily converted back to a bedroom with minimal effort
- Well-designed main bathroom with a separate toilet to enhance family and guest convenience
- Spacious kitchen with ample bench space, plenty of cabinetry, and a practical layout ideal for everyday use and entertaining
- Separate living and dining areas that maximise natural light and create a smooth flow throughout the home
- Multiple split-system air conditioners throughout the home, ensuring year-round comfort in every season
- Expansive covered alfresco deck perfect for all-season entertaining and seamless indoor-outdoor living
- Landscaped, fully fenced backyard featuring a level lawn and established tropical gardens - ideal for children, pets, and outdoor activities
- Secure single lock-up garage with internal access, plus additional off-street parking to accommodate multiple vehicles
Financials & Value Additions:
- Council Rates: Approx. $1,333* per 6 months
- Water Rates: Approx. $383* per quarter
- Shared Building Insurance: $1,382* per annum
Location Highlights:
Enjoy the peace and quiet of this coveted Ashmore pocket while remaining effortlessly close to every urban convenience. Surrounded by quality homes and nestled in one of the Gold Coast's most established growth suburbs, this location provides easy access to elite schools, Griffith University, the Gold Coast University Hospital, major shopping centres, sporting precincts, and arterial roads leading to Brisbane and Coolangatta airports.
This is more than just a home - it's a statement in lifestyle, liveability, and long-term value. Whether you're upsizing, downsizing, investing, or securing your first foothold in the market, this rare offering delivers on every level.
For more information or to arrange a private inspection, contact Rhys Gordon today
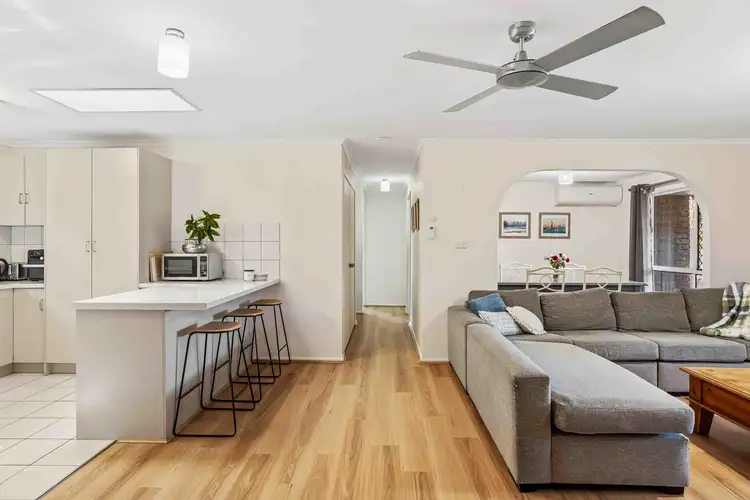
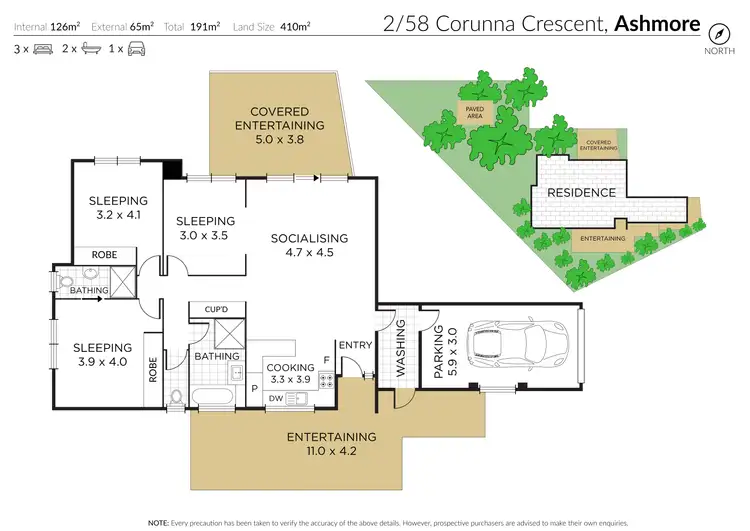
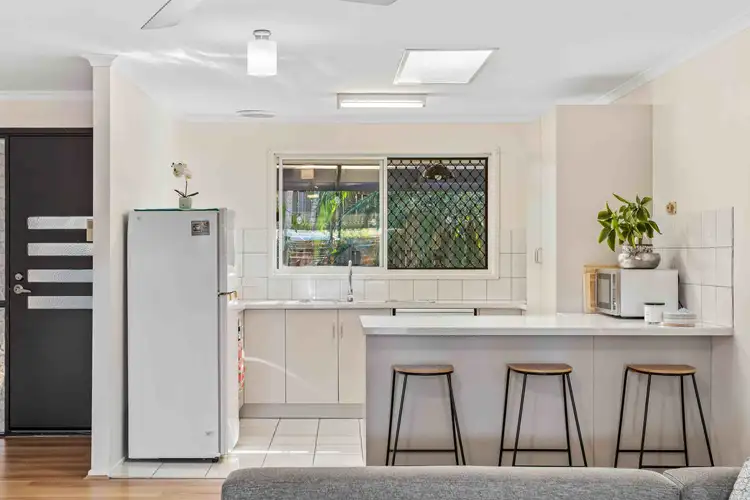
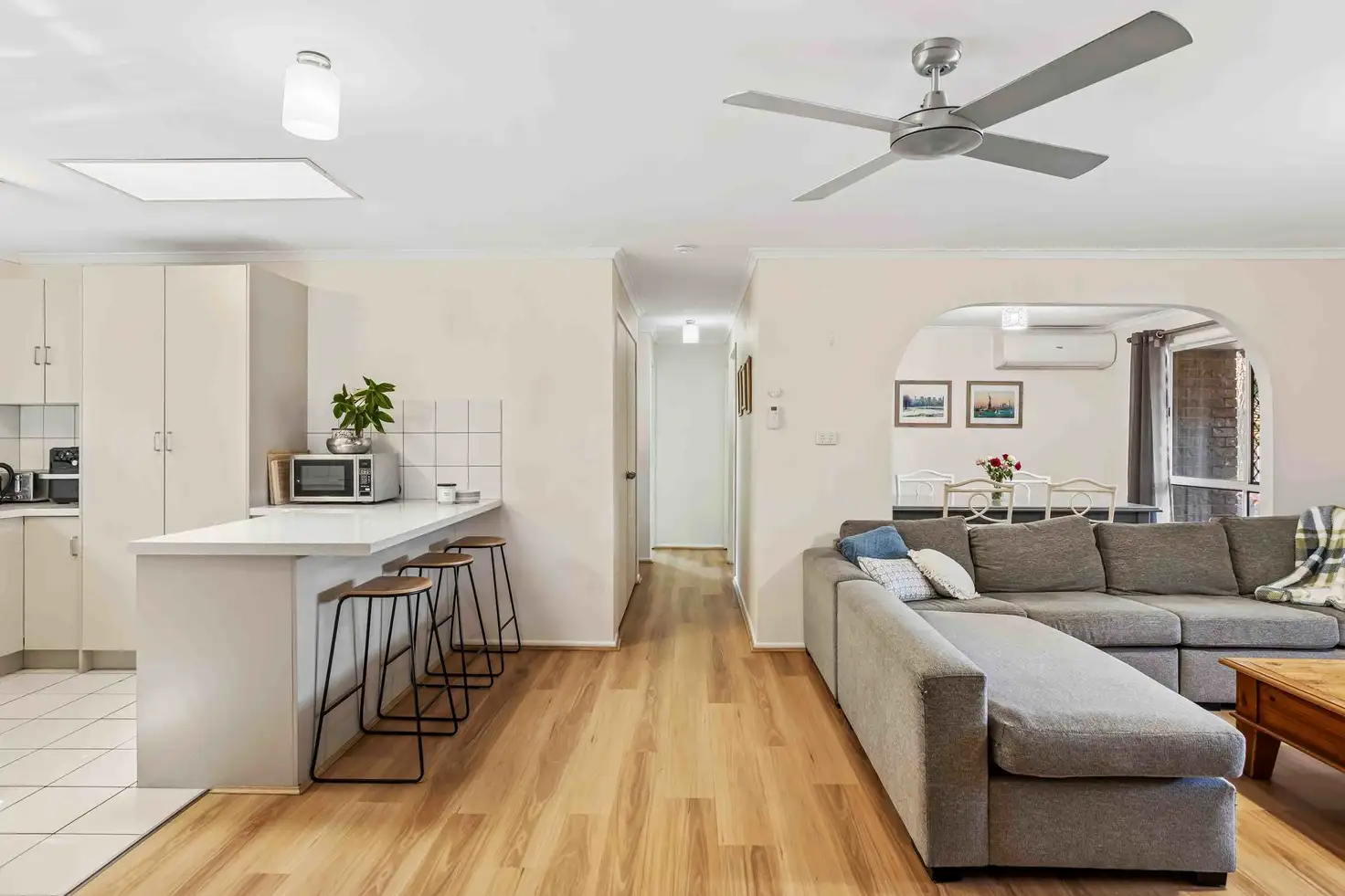


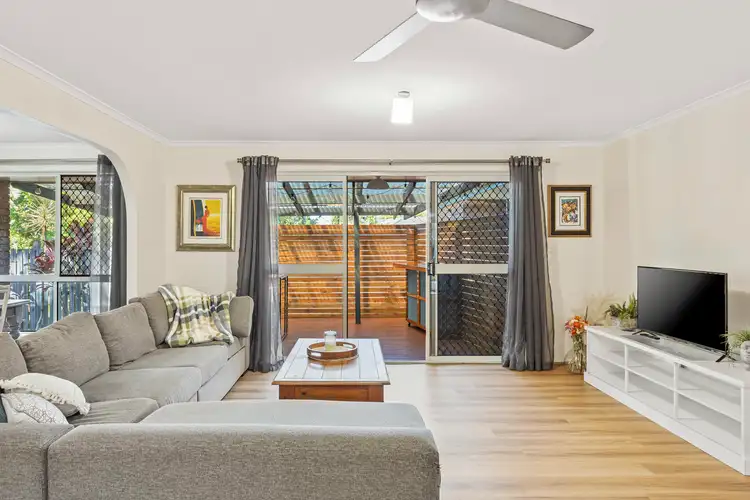
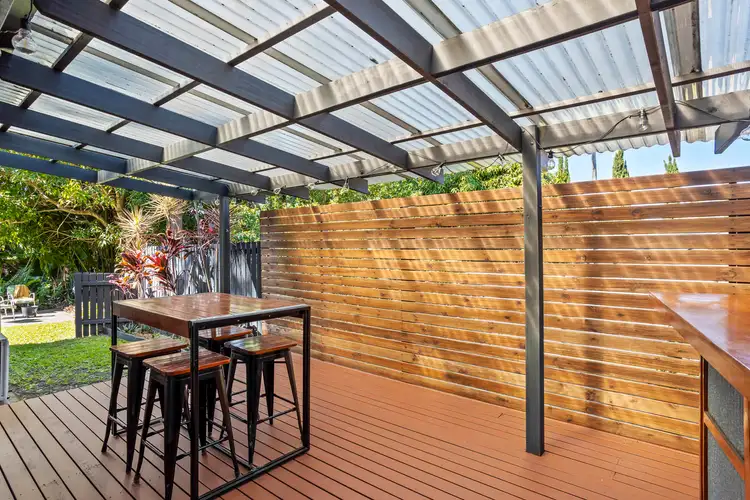
 View more
View more View more
View more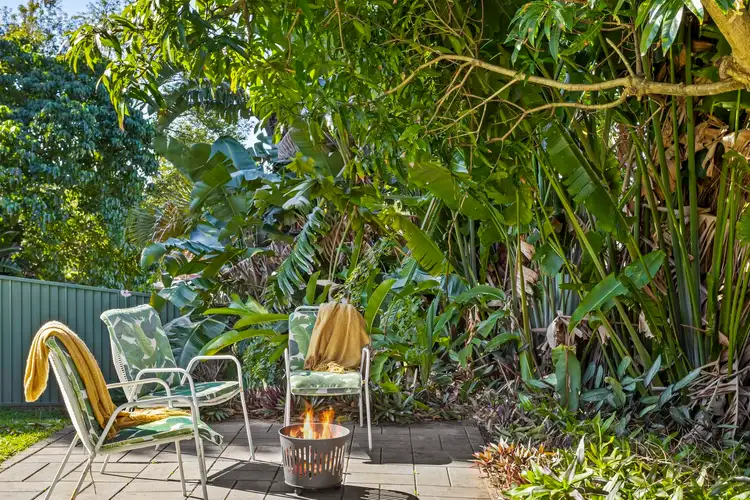 View more
View more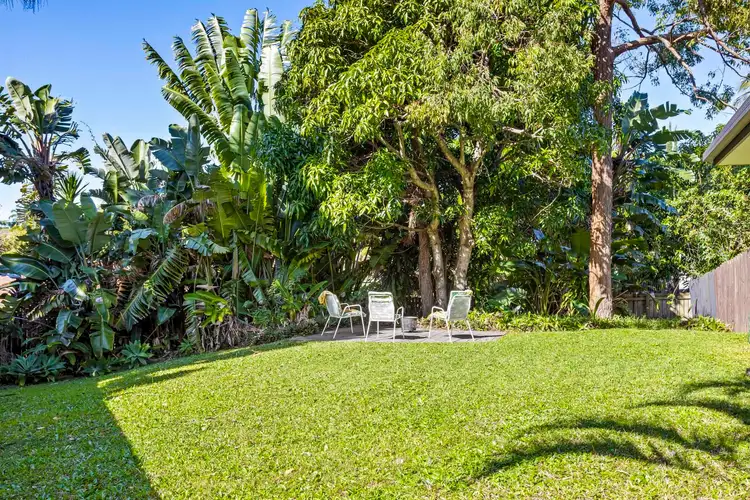 View more
View more
