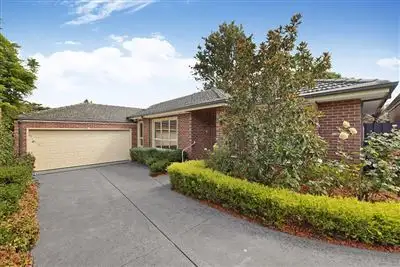$1,000,000
4 Bed • 2 Bath • 2 Car • 397m²



+7
Sold





+5
Sold
2/65 Park Lane, Mount Waverley VIC 3149
Copy address
$1,000,000
- 4Bed
- 2Bath
- 2 Car
- 397m²
Unit Sold on Tue 24 Mar, 2015
What's around Park Lane
Unit description
“Spectacular”
Property features
Other features
Property condition: Excellent Property Type: Unit Unit style: Lowrise Garaging / carparking: Double lock-up, Auto doors Construction: Brick veneer Joinery: Timber Roof: Tile and Terracotta tile Insulation: Ceiling Walls / Interior: Gyprock Flooring: Tiles and Carpet Window coverings: Drapes, Blinds (Venetian) Property Features: Safety switch, Smoke alarms Chattels remaining: Gas hot plate, alarm, electric oven, rangehood, ducted vacuum, evaporative cooling, gas ducted heating system, water tank, auto garage door: Blinds, Drapes, Fixed floor coverings, Light fittings Kitchen: Designer, Open plan, Separate cooktop, Separate oven, Double sink, Breakfast bar, Pantry and Finished in (Granite, Lacquer) Living area: Open plan, Formal lounge, Formal dining Main bedroom: Double and Walk-in-robe Bedroom 2: Double and Built-in / wardrobe Bedroom 3: Double and Built-in / wardrobe Bedroom 4: Double Additional rooms: Family Main bathroom: Bath, Separate shower Laundry: Separate Aspect: South Outdoor living: Entertainment area (Paved), Garden, BBQ area Fencing: Fully fenced, Materials (Timber) Land contour: Flat to sloping Grounds: Manicured, Backyard access Sewerage: Mains Locality: Close to transport, Close to schools, Close to shopsBuilding details
Area: 161m²
Land details
Area: 397m²
Interactive media & resources
What's around Park Lane
 View more
View more View more
View more View more
View more View more
View moreContact the real estate agent
Nearby schools in and around Mount Waverley, VIC
Top reviews by locals of Mount Waverley, VIC 3149
Discover what it's like to live in Mount Waverley before you inspect or move.
Discussions in Mount Waverley, VIC
Wondering what the latest hot topics are in Mount Waverley, Victoria?
Similar Units for sale in Mount Waverley, VIC 3149
Properties for sale in nearby suburbs
Report Listing

