Headlining the charming “Parkside Gardens” complex, this stylishly renovated street front townhouse claims the ultimate spot – right across from the lush greenery of park land. Step inside to discover free flowing open plan living downstairs, framed by two courtyards a private rear deck for entertaining and a gated front terrace where pleasant park views and sundowners go hand in hand. Upstairs, the main bedroom balcony offers a tranquil escape with leafy glimpses that remind you why this position is second to none. Blending lock up and leave ease with the vibrant entertainment dining, wine bars, sporting and cultural scene of Leederville, this is parkside living at its very best!
THE HOME
2 bedroom
1 bathroom
Living / dining
Kitchen
Laundry
2 wc
FEATURES
Stylishly presented street front townhouse
Bamboo floorboards
Large open plan living and dining area, stylish light fittings and split system air conditioning
Tiled adjacent kitchen, impeccably updated to include a full height storage pantry, tiled splashback, electric cooktop, Bosch under bench oven, an integrated stainless steel Blanco range hood, quality stainless steel Miele dishwasher and a gorgeous outlook to the backyard
Renovated laundry off the kitchen, graced by sleek stone bench tops and splashbacks, broom cupboard, under bench storage, an under stair storeroom and separate wc
Spacious upstairs main bedroom with split system air conditioning, walk in wardrobe and four doors of extra built in cupboard storage
Generous second upper level bedroom with full height built in double robes, split system air conditioning and a leafy aspect to wake up to
Stylish and fully tiled upstairs bathroom with a rain shower, powder vanity and under bench cupboards
Separate upper level wc
Upstairs linen press
Feature skirting boards
Front and rear security doors
OUTSIDE FEATURES
Creatively landscaped gated entry courtyard, with beautiful views across to the park
Outdoor verandah entertaining deck off the dining area, overlooking your own private patch of lush backyard lawn
Covered front balcony off the upstairs main bedroom, with leafy park glimpses in the distance
Clothesline
Garden shed
Low maintenance reticulated gardens
Rear olive grove
PARKING
Pitched single carport
Adjacent second car bay, right at your front gate
Visitor parking spaces, metres from your front door
LOCATION
Close to everything, including top schools. Quite simply, it doesn’t get better. Tucked into a surprisingly peaceful pocket wrapped in leafy parklands, you’re still right at the heart of all the action. Perfectly poised amidst vibrant Mount Hawthorn, buzzing Leederville and bustling North Perth, you’ll never be short on cafés, wine bars, restaurants, boutique shopping or everyday essentials. Stroll to the beautiful Britannia Road or park land (around the corner and across the street), wander across the footbridge to picturesque Lake Monger or keep active at Loftus Recreation Centre and Beatty Park Leisure Centre’s swim and gym facility. With freeway access around the corner and trains and buses at your fingertips, the city or Fremantle’s endless entertainment options are just minutes away. This is the ultimate spot to indulge in everything Leederville’s lively lifestyle precinct has to offer.
TITLE DETAILS
Lot 2 on Strata Plan 12683
Volume 1689 Folio 471
STRATA INFORMATION
94 sq. metres internally
Courtyard & Balcony & Car bays exclusive use
32 lots to the complex
ESTIMATED RENTAL RETURN
$670 - $725 per week
OUTGOINGS
City of Vincent: $1,815.00 / annum 25/26
Water Corporation: $1,257.62 / annum 24/25
Strata Levy: $1,073.72/ quarter
Reserve Levy: $298.85 / quarter
Total Strata Levies: $1,372.57 / quarter
Disclaimer: Whilst every care has been taken in the preparation of the marketing for this property, accuracy cannot be guaranteed. Prospective buyers should make their own enquiries to satisfy themselves on all pertinent matters. Details herein do not constitute any representation by the Seller or the Seller’s Agent and are expressly excluded from any contract.
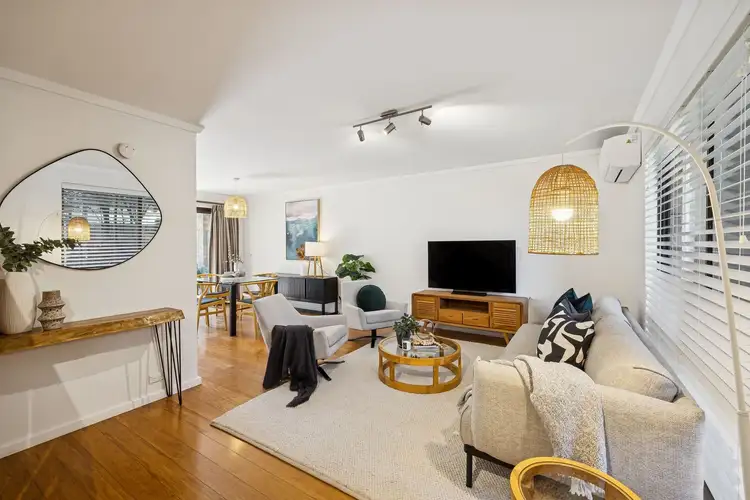
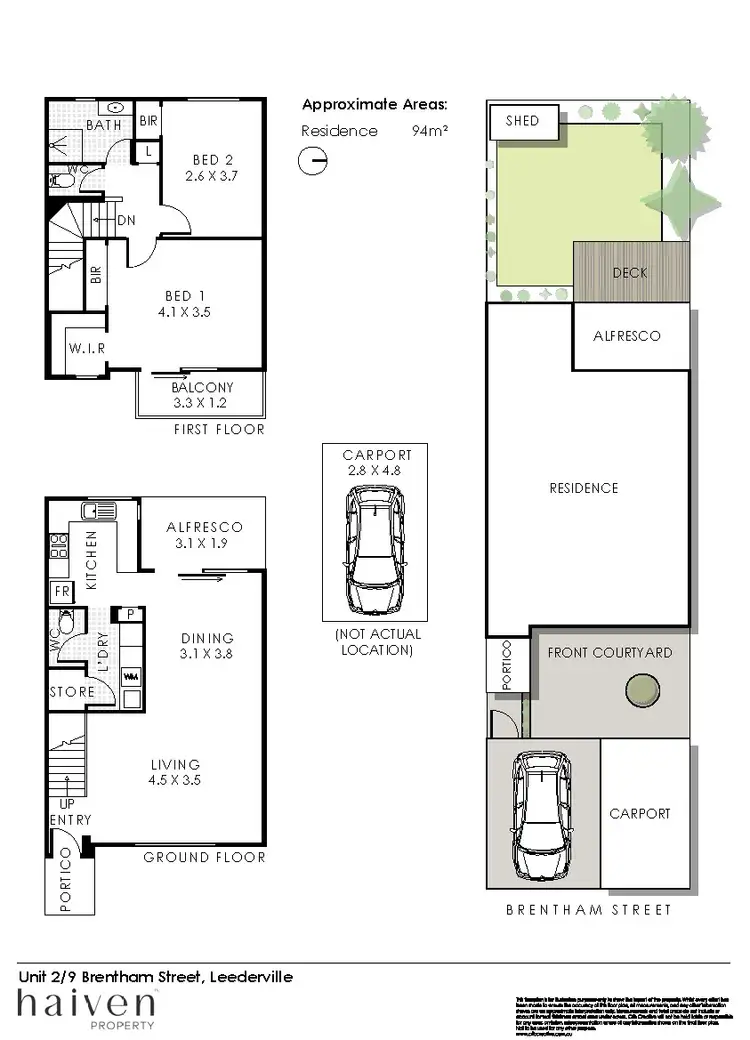
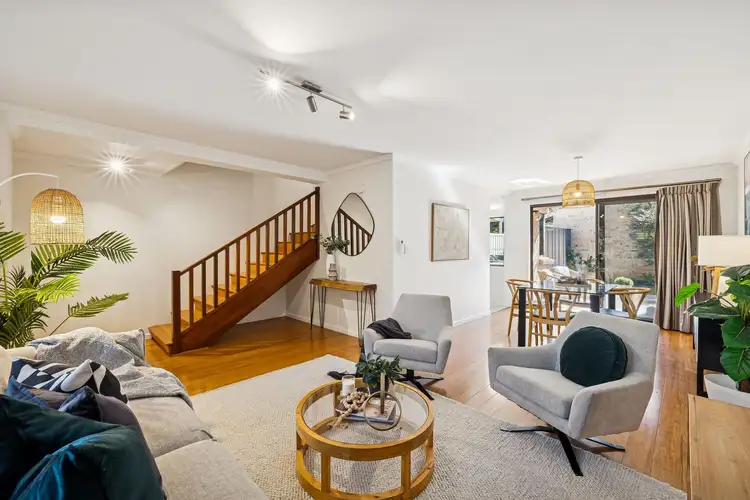
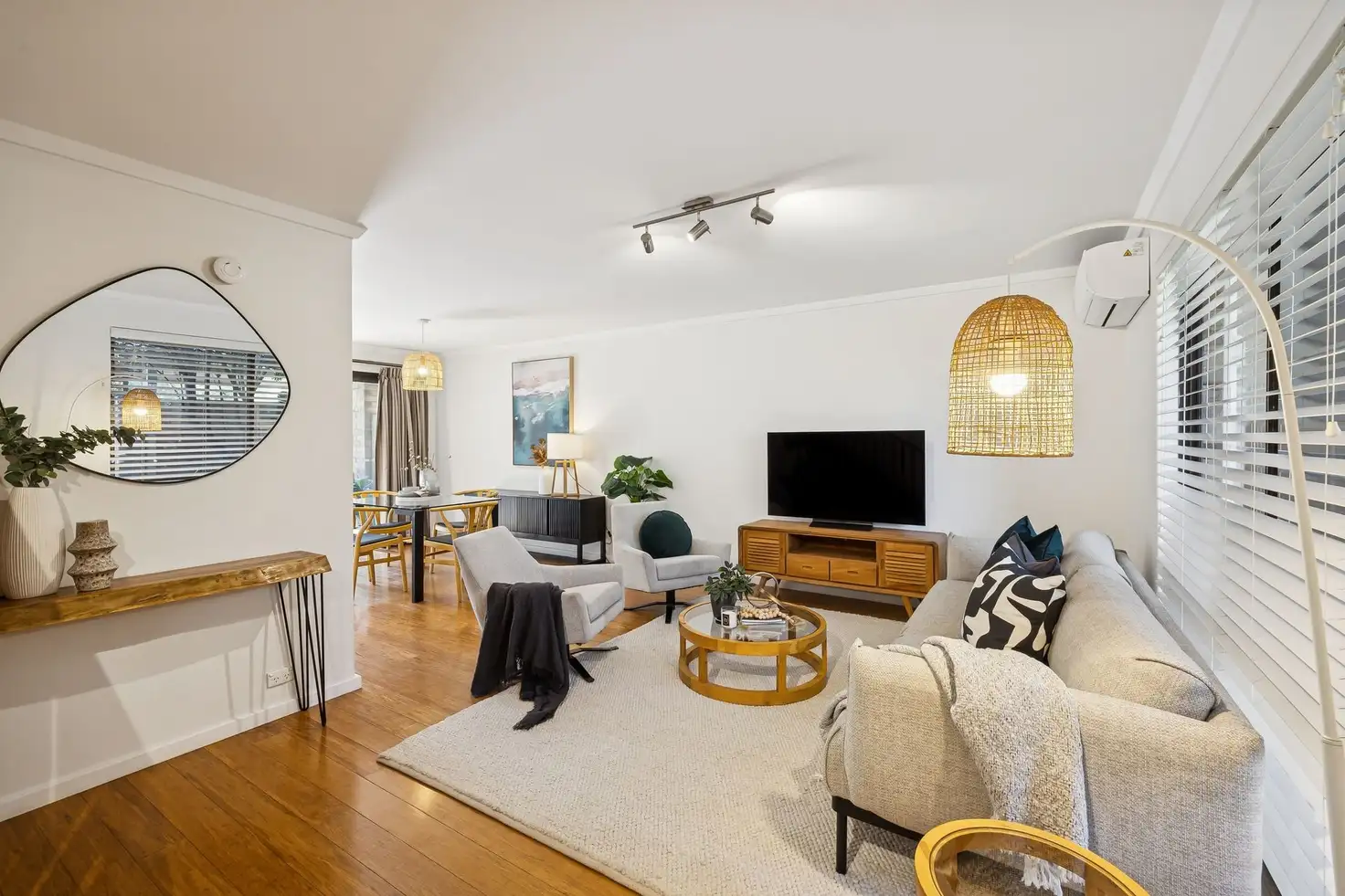


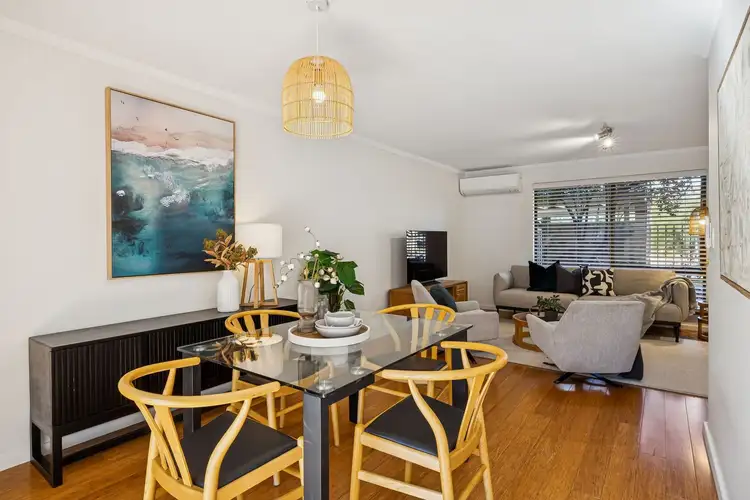
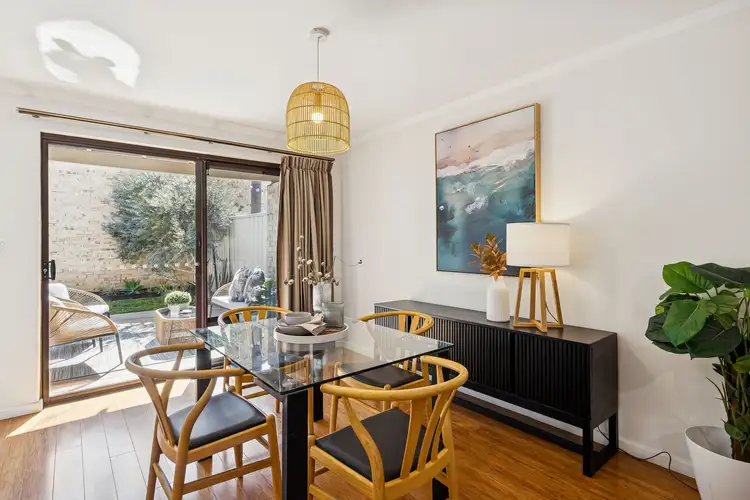
 View more
View more View more
View more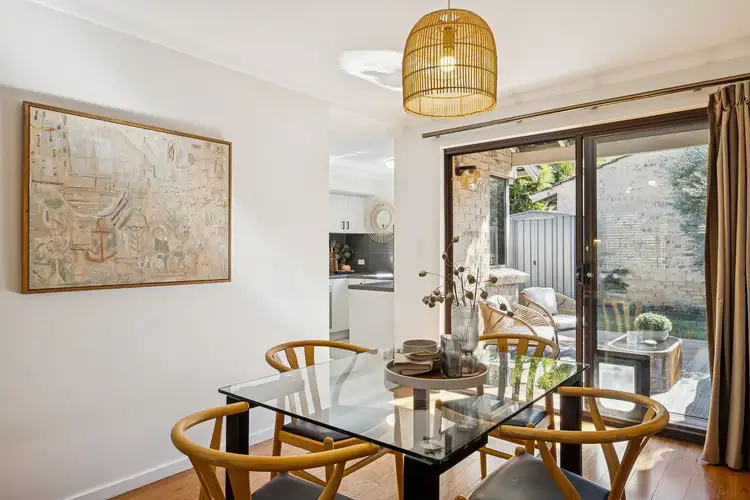 View more
View more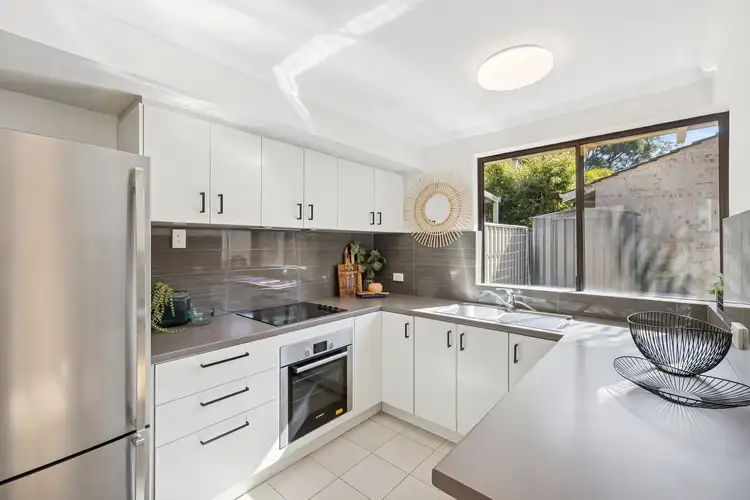 View more
View more
