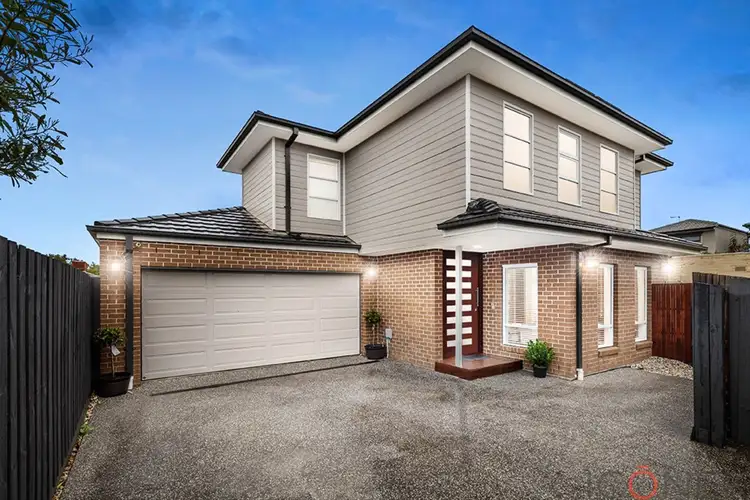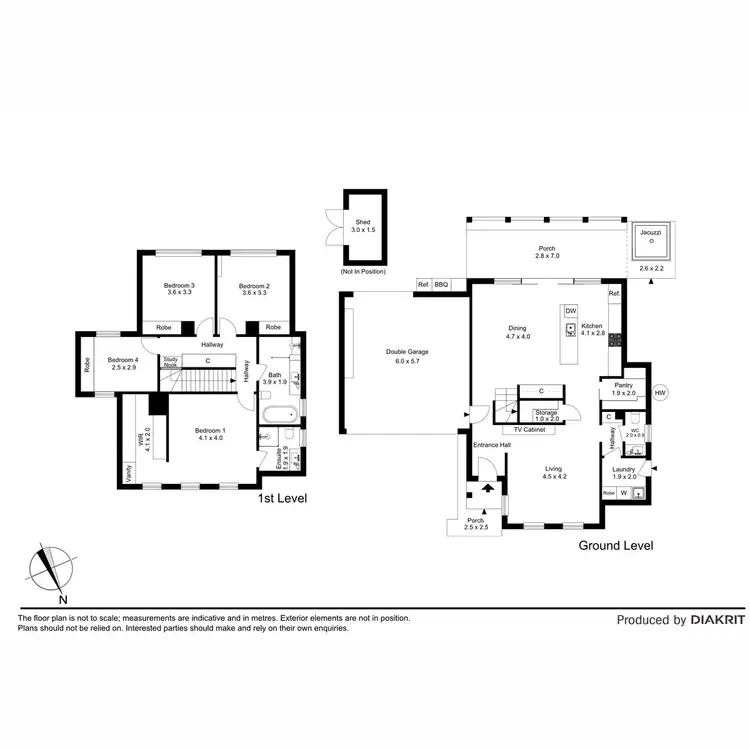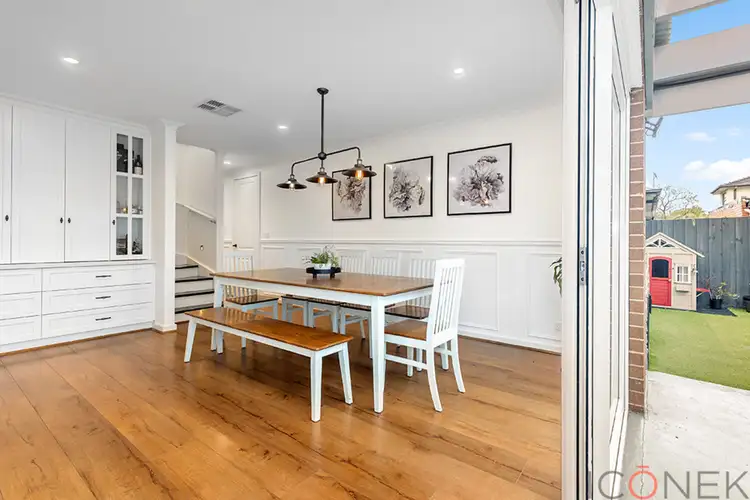A refined statement of provincial style and bespoke, easy-care living, this remarkable 4-bedroom, 2.5-bathroom residence delivers an enhanced lifestyle of indulgence in a privileged rear-set position. Outstanding attention to exact detail is evident throughout the entirety of its generous expanses, emphasising its credentials as one of the best villas Lalor has to offer.
Flawlessly attuned to the dreams of the modern family, the home relishes an elegant contemporary vogue, styled with gorgeous timber floors, decorative cornices and custom wainscoting, highlighted by an abundance of large windows seeping the natural light inside. Open-plan living and dining areas are zoned to perfection, centred around a stunning stone kitchen, flaunting industrial pendants over a marble-look island, plus a walk-in pantry and a full suite of top-shelf appliances, including a 900mm gas cooker.
Slide open the stacker doors for sublime integration with the covered alfresco area, ready for an easy-care housewarming event like no other, complete with a built-in BBQ and adjacent spa patio. Excellent zoning positions the bedrooms upstairs away from social noise, including the master's suite with a walk-in dressing room and a designer ensuite, with three additional bedrooms encircling a stunning central bathroom.
Detail-oriented with evaporative cooling, ducted heating, a double garage, an intercom system, and masses of storage, this magnificent home offers a Lalor lifestyle so many crave, metres from Lalor village shopping, quality primary schooling, Thomastown Secondary, Lalor Station, Pacific Epping and the M80 Ring Road.
The primary purpose of this document is to aid in the marketing of this property.
While every effort has been made to ensure the accuracy of the information presented here, we do not accept liability for any errors.
All interested parties should therefore conduct their own research to confirm the information.








 View more
View more View more
View more View more
View more View more
View more
