$705,000
4 Bed • 2 Bath • 5 Car • 969m²
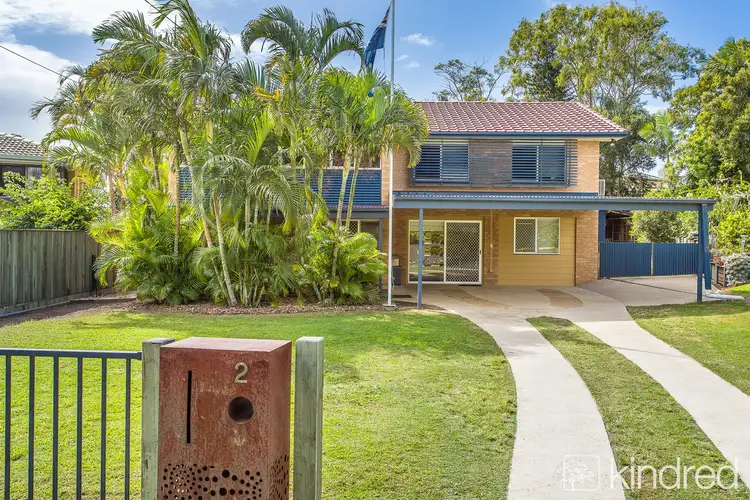
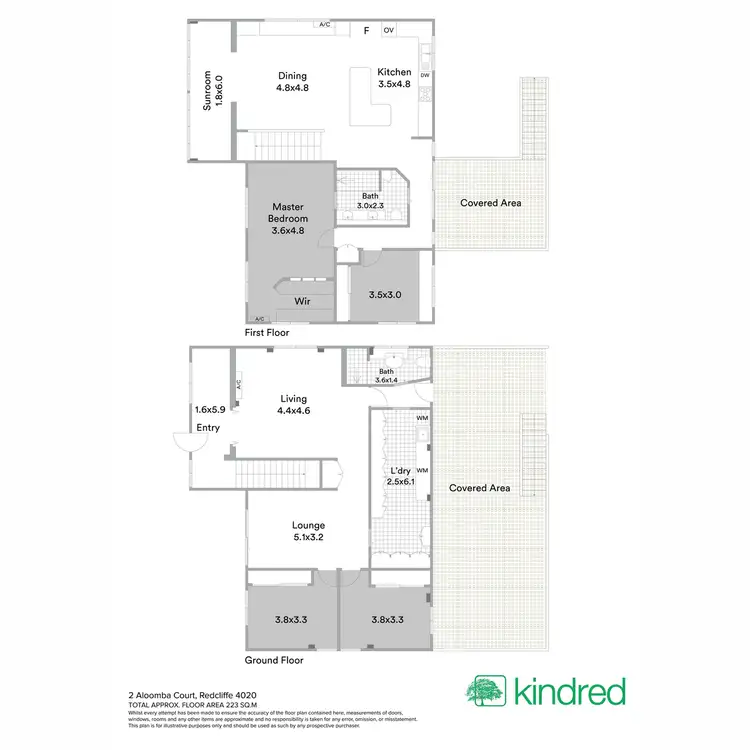
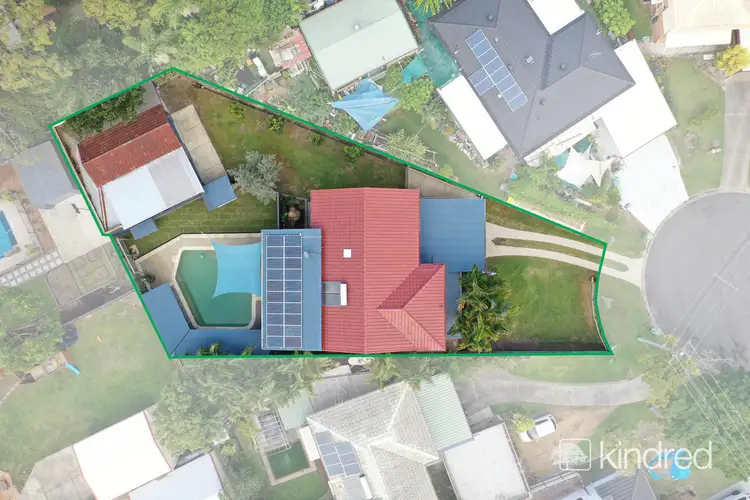
+21
Sold
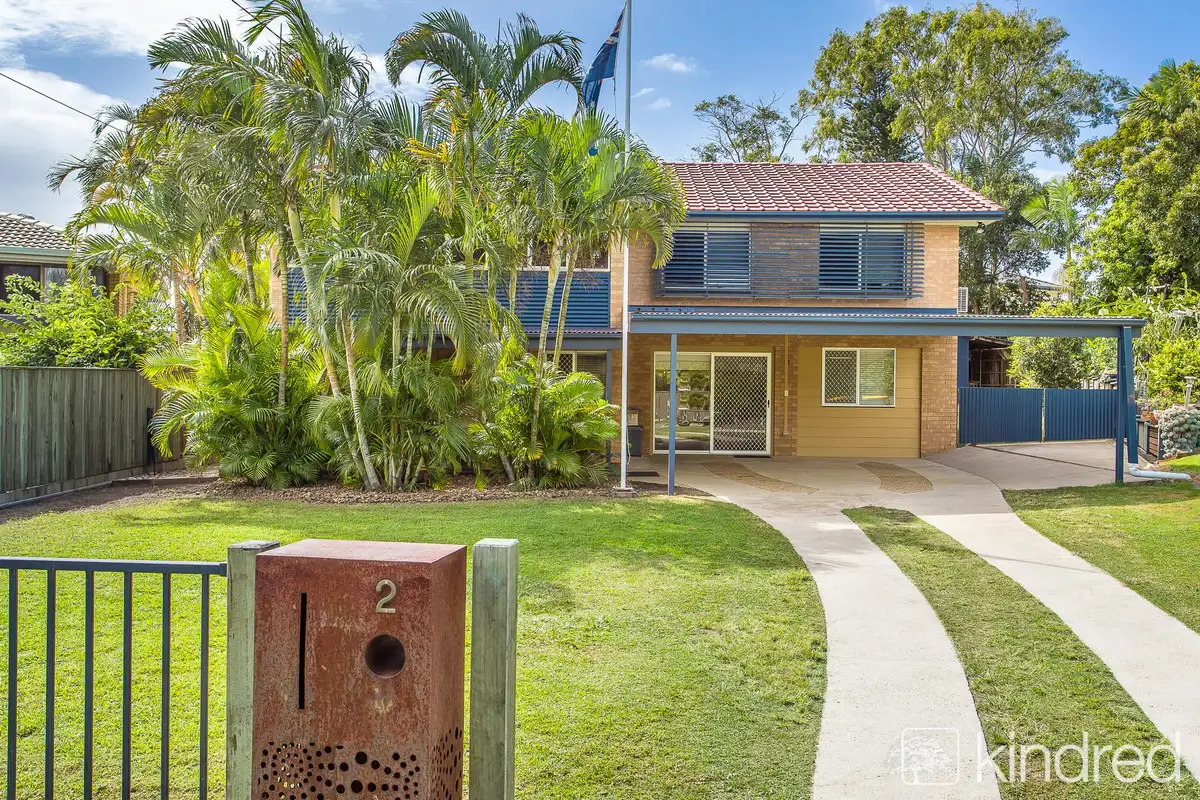


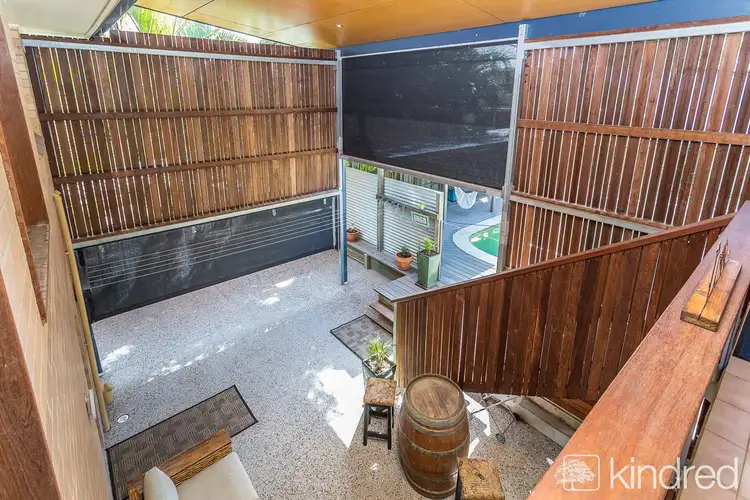
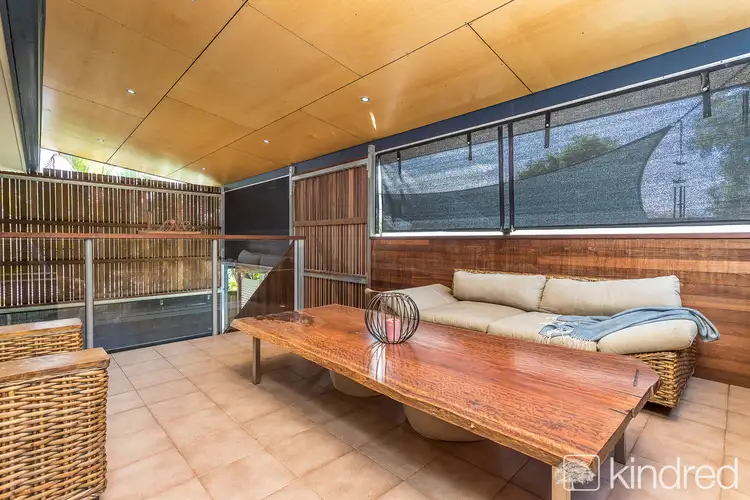
+19
Sold
2 Aloomba Court, Redcliffe QLD 4020
Copy address
$705,000
- 4Bed
- 2Bath
- 5 Car
- 969m²
House Sold on Thu 6 Aug, 2020
What's around Aloomba Court
House description
“One for the Family - 969m2 block!”
Property features
Land details
Area: 969m²
Property video
Can't inspect the property in person? See what's inside in the video tour.
Interactive media & resources
What's around Aloomba Court
 View more
View more View more
View more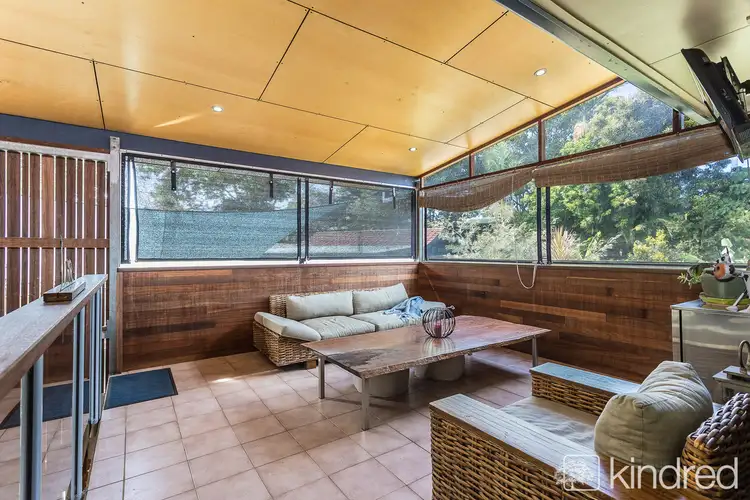 View more
View more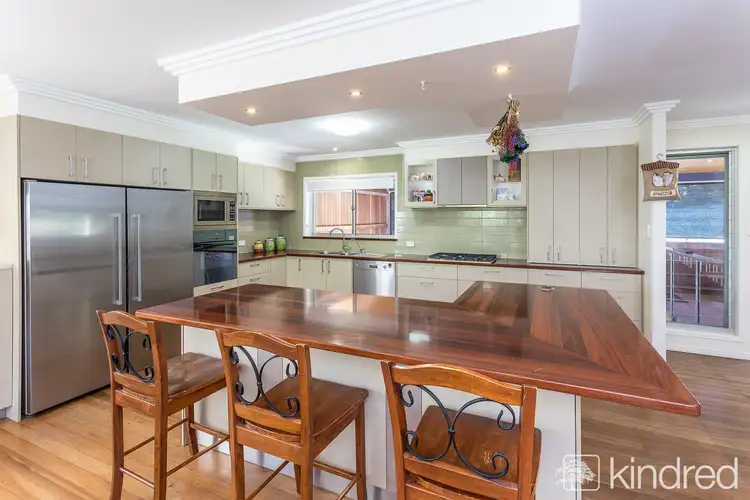 View more
View moreContact the real estate agent
Nearby schools in and around Redcliffe, QLD
Top reviews by locals of Redcliffe, QLD 4020
Discover what it's like to live in Redcliffe before you inspect or move.
Discussions in Redcliffe, QLD
Wondering what the latest hot topics are in Redcliffe, Queensland?
Similar Houses for sale in Redcliffe, QLD 4020
Properties for sale in nearby suburbs
Report Listing

