SOLD BY JOSH CASSELLS! 0410 504 918
Joshua Cassells from Ray White Diamantidis Group is pleased to present 2 Bivouac Street in Jordan Springs!
Discover the perfect fusion of space, style and flexibility in this immaculately presented 6-bedroom, 3-bathroom modern residence, situated on a generous corner block opposite peaceful parklands. Boasting multiple living areas, a designer kitchen, and outstanding outdoor entertaining, this home caters to families of all sizes and lifestyles. From the luxurious master suite to the versatile home office and spacious media room, every detail has been thoughtfully designed to offer comfort, functionality and a touch of elegance.
Key Features:
• Great-Sized Corner Block - Positioned opposite parklands with beautifully maintained, easy-care front and rear yards and a spacious, L-shaped backyard that wraps around the home, ideal for entertaining and family activities.
• Five Spacious Bedrooms - Sophisticated master retreat featuring plush carpeting, a customised walk-in wardrobe, and a private ensuite with a sleek vanity, large shower, and toilet. Four additional well-sized bedrooms, including one conveniently located downstairs for guest or in-law accommodation.
• Sixth Bedroom/Optional Home Office - A private room located upstairs offers the flexibility to be used as a sixth bedroom, teenage retreat or work-from-home space.
• Dedicated Study - Positioned on the first floor, this built-in study nook includes a stylish 40mm stone bench and is ideal for students, remote work or everyday organisation.
• Multiple Versatile Living Areas - A stunning array of open-plan formal and informal living zones featuring higher-than-standard ceilings, quality walnut-toned timber flooring, and statement lighting throughout. Includes a large media room (currently a children's play area), and an upstairs family room providing additional flexibility.
• Designer Kitchen With Hidden Walk-In Pantry - This eye-catching kitchen is appointed with statement polyurethane cabinetry, 40mm stone island benchtop, five-burner gas cooktop, glass splashback, stainless steel appliances, and a hidden walk-in pantry - perfectly overlooking the main living zones and dedicated dining area.
• Three Stylish Bathrooms - Main bathroom features a luxurious freestanding bathtub, corner shower, sleek vanity, and toilet. Private ensuite to the master suite, and a full third bathroom downstairs near the fifth bedroom for added guest convenience.
• Functional Internal Laundry - Equipped with built-in cabinetry and direct access to the rear yard.
• Rear Undercover Alfresco Area & Grassed Yard - The timber-decked alfresco is perfect for entertaining, with a large grassed backyard ideal for children, pets, or even future pool installation.
• 10.9kW Solar Panel System - Significantly reduces electricity costs while enhancing the home's energy efficiency.
• Secure Double Garage - Automatic double garage with internal access, ideal for secure parking and additional storage.
Additional Features:
• 6-zone ducted air conditioning throughout
• CCTV security system, alarm, and video intercom
• Gas instantaneous hot water system
• Water tank and Colourbond fencing
• Day and night privacy blinds throughout
• Blend of plush carpet and walnut-toned timber flooring
• Abundant internal storage
• Smart floor plan to suit a wide range of family dynamics and multi-generational needs
• L-shaped wraparound backyard offering excellent space for play, pets, or future enhancements
• Statement pendant lighting and high ceilings that amplify the home's sense of space and luxury
• Rich-toned timber flooring adding warmth and elegance throughout
• Versatile living spaces for both entertaining and relaxed family living
Location Highlights:
• Schools - Jordan Springs Public School approximately a 7-minute drive from the residence, with a bus stop around the corner for easy transport to school.
• Shops - Jordan Springs Shopping Centre approximately 8 minutes by car, with Coles Cambridge Gardens just 13 minutes away.
• Parks - Edge Pocket Park approximately a 1-minute drive.
• Convenient Public Transport Access - A bus stop located just around the corner at Edge Pocket Park provides direct routes to local schools and shopping centres, adding convenience and connectivity for daily commutes and errands.
For further information, please contact Joshua Cassells on 0410 504 918.
Don't miss out on all new listings advertised first on Instagram and social media!
@joshuacassells_re
Disclaimer: The above information has been gathered from sources that we believe are reliable. However, we cannot guarantee the accuracy of this information and nor do we accept responsibility for its accuracy. Any interested parties should rely on their own enquiries and judgment to determine the accuracy of this information for their own purposes. Images are for illustrative and design purposes only and do not represent the final product or finishes.
*Please note, photos are to be used as a guide only. New photos will be available soon. The attached photos for the above property were taken in 2020.
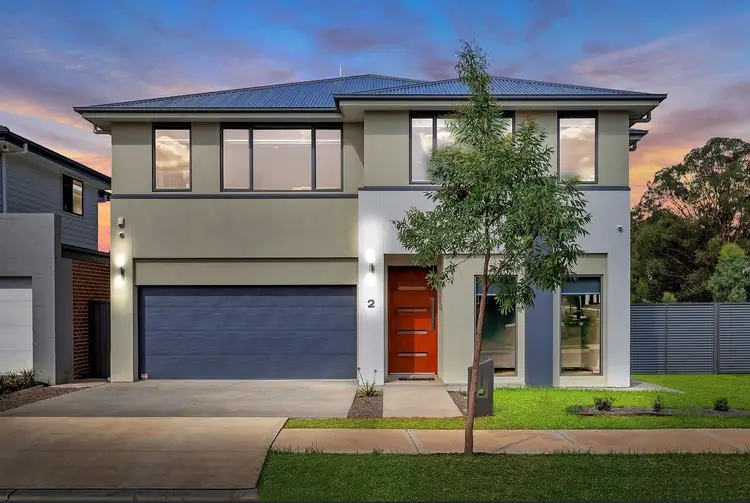

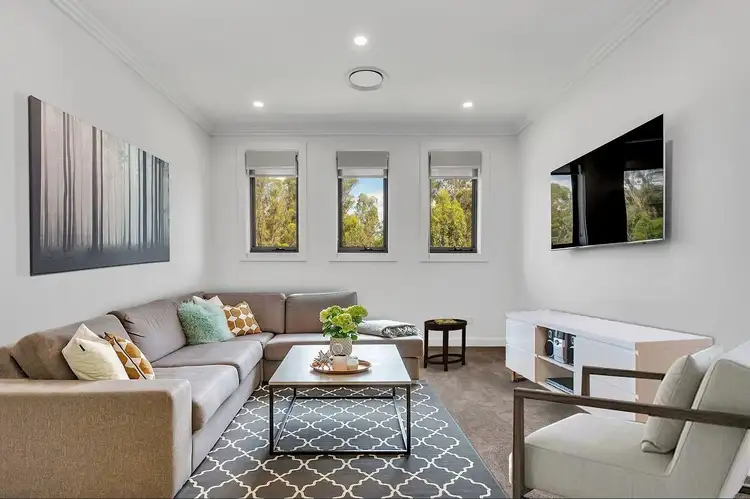
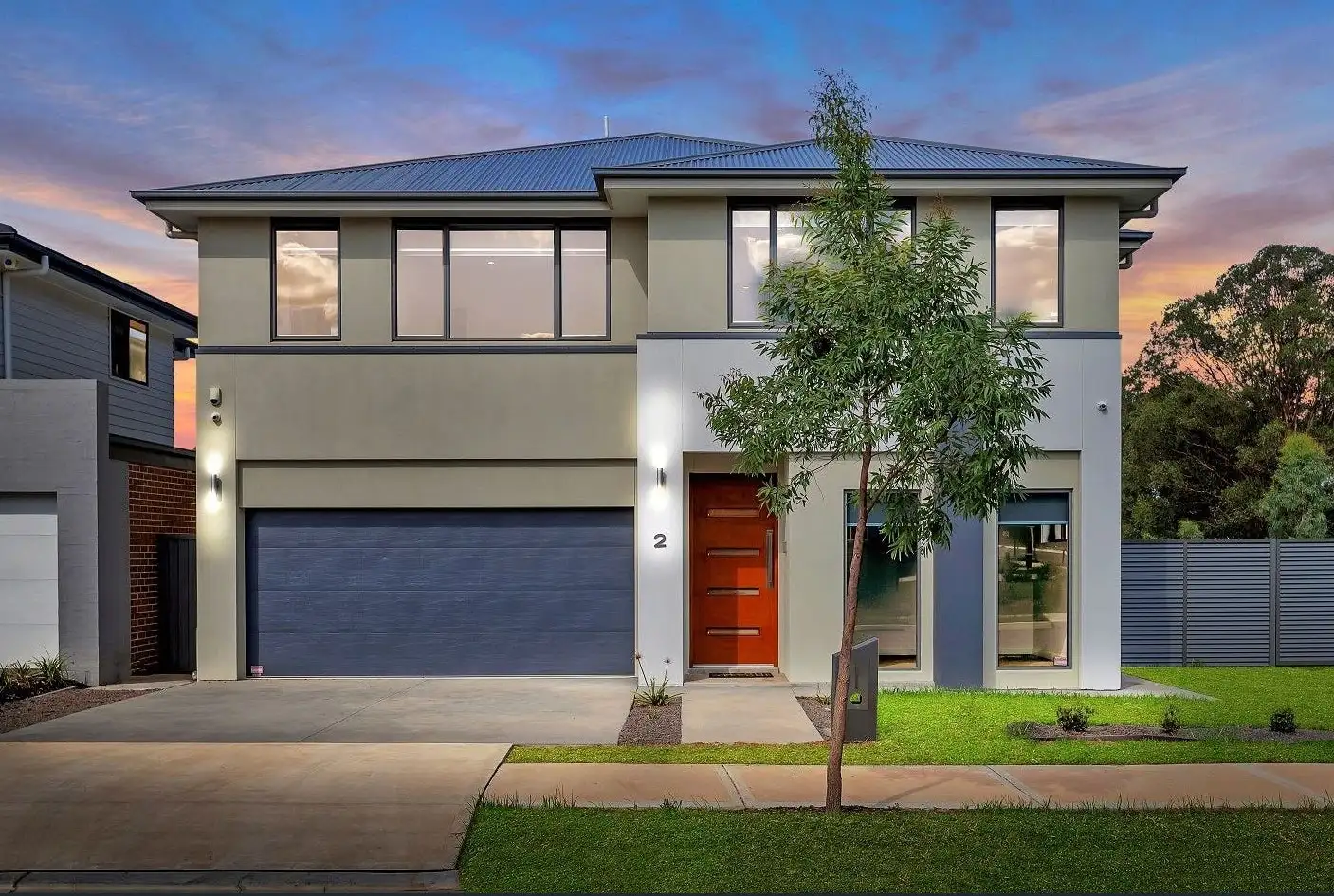


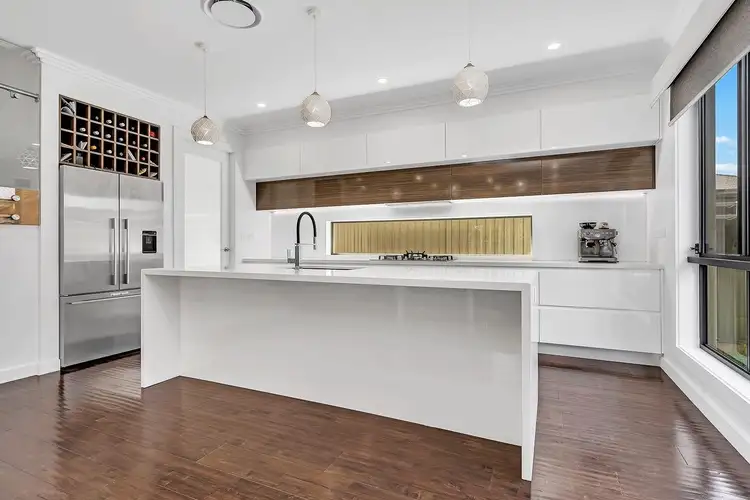
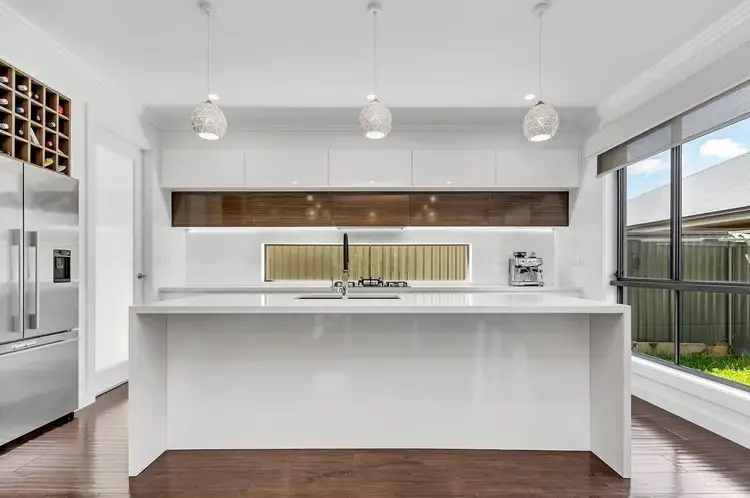
 View more
View more View more
View more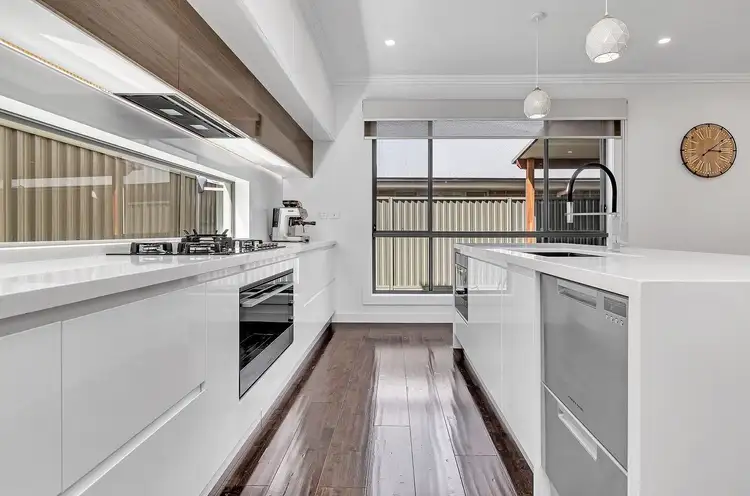 View more
View more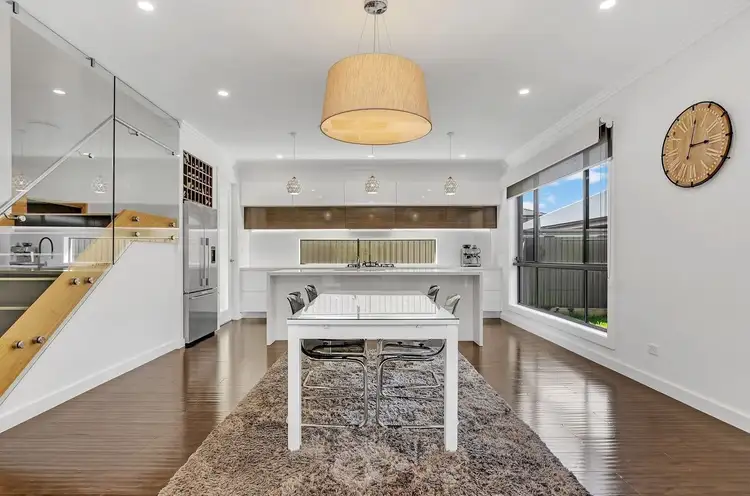 View more
View more
