CRANBOURNE WEST: Presenting an enticing chance to enter the market or ignite your investment journey, this single-level treasure seamlessly blends family-oriented design with lifestyle ease within a stroll of the Linda Drive Reserve, Cranbourne West shopping Centre and a choice of primary of schools.
Beyond a private entryway buffered by verdant hedges, the residence enjoys a free-flowing floorplan sweeping through a light-filled living area with wood-grain floors to an interconnected dining zone.
A classic kitchen is fitted with a gas cooktop, breakfast peninsula and sleek white appliances, while glass doors facilitate an instant transition into the outdoor entertainment area. The lush garden has mature trees, stepper stone paths and an adorable ornamental footbridge over a little fairy pond.
Well-configured for family convenience, the master bedroom with bay window, walk-in robe and ensuite guards the fort at the front of the home, as children are cradled in a rear wing with built-in robes and a full family bathroom with a separate toilet.
Close to public transport, parks, recreational facilities and the major shopping of Cranbourne Park Shopping Centre, the property comes with evaporative cooling, Venetian blinds, a dishwasher, laundry room and double garage.
Nestled in a secluded pocket of Cranbourne West, this location is second to none and is only minutes to the Cranbourne town centre and all major roads en route to Frankston and Dandenong. Surrounded by amenities you are within a brisk commute of the Cranbourne West Community Hub, Cranbourne West Secondary College, St. Peters College, parks, takeaways and public transport.
Slightly further afield you have easy access to multiple train stations, the Marriott Waters, Sandhurst and Camms Road shopping precincts, additional educational options and medical clinics.
The up and coming Evans Park business centre will definitely provide a long list of bonus local eateries, while a quick 45-minutes' drive will find you in the Melbourne city centre!
BOOK AN INSPECTION TODAY, IT MAY BE GONE TOMORROW - PHOTO ID REQUIRED AT OPEN FOR INSPECTIONS!
DISCLAIMERS:
Every precaution has been taken to establish the accuracy of the above information, however, it does not constitute any representation by the vendor, agent or agency.
Our floor plans are for representational purposes only and should be used as such. We accept no liability for the accuracy or details contained in our floor plans.
Due to private buyer inspections, the status of the sale may change prior to pending Open Homes. As a result, we suggest you confirm the listing status before inspecting.
All information contained herein has been provided by the vendor, the agent accepts no liability regarding the accuracy of any information contained in this brochure.

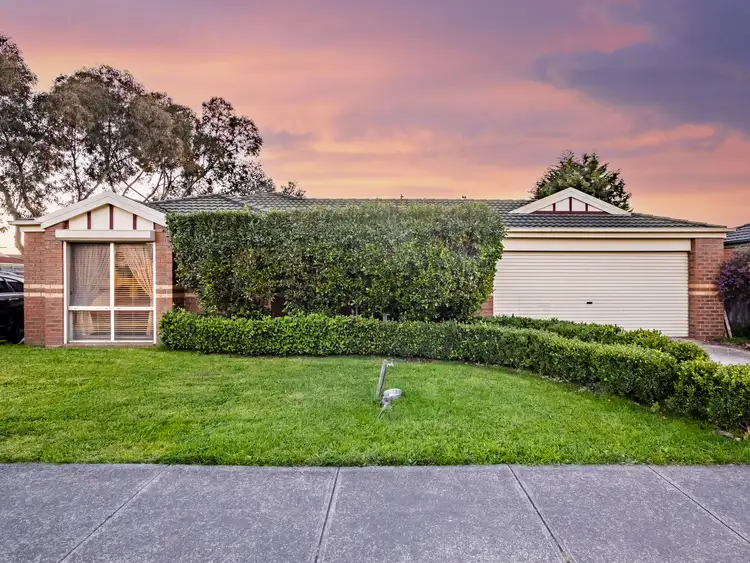
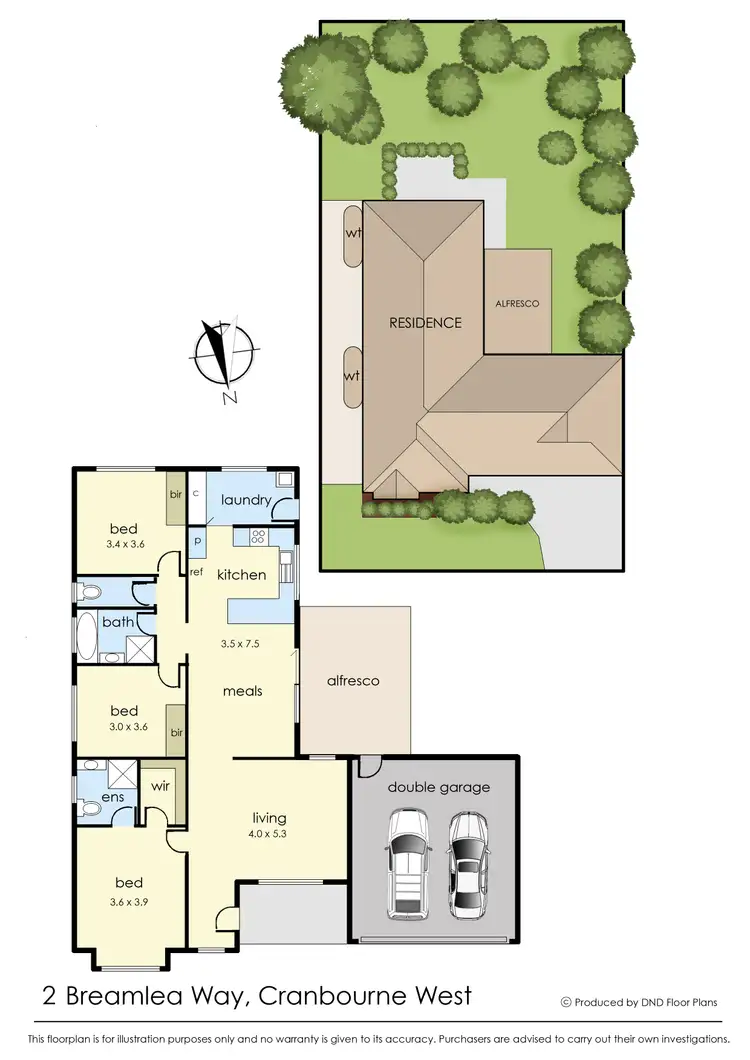
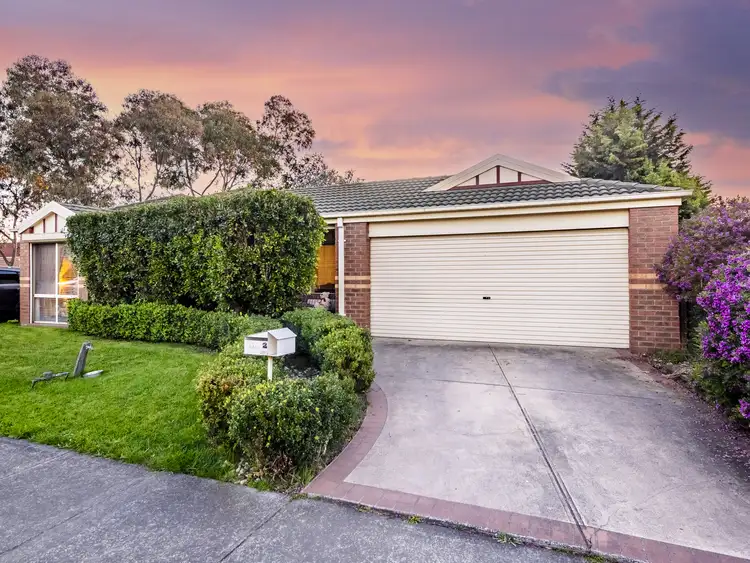
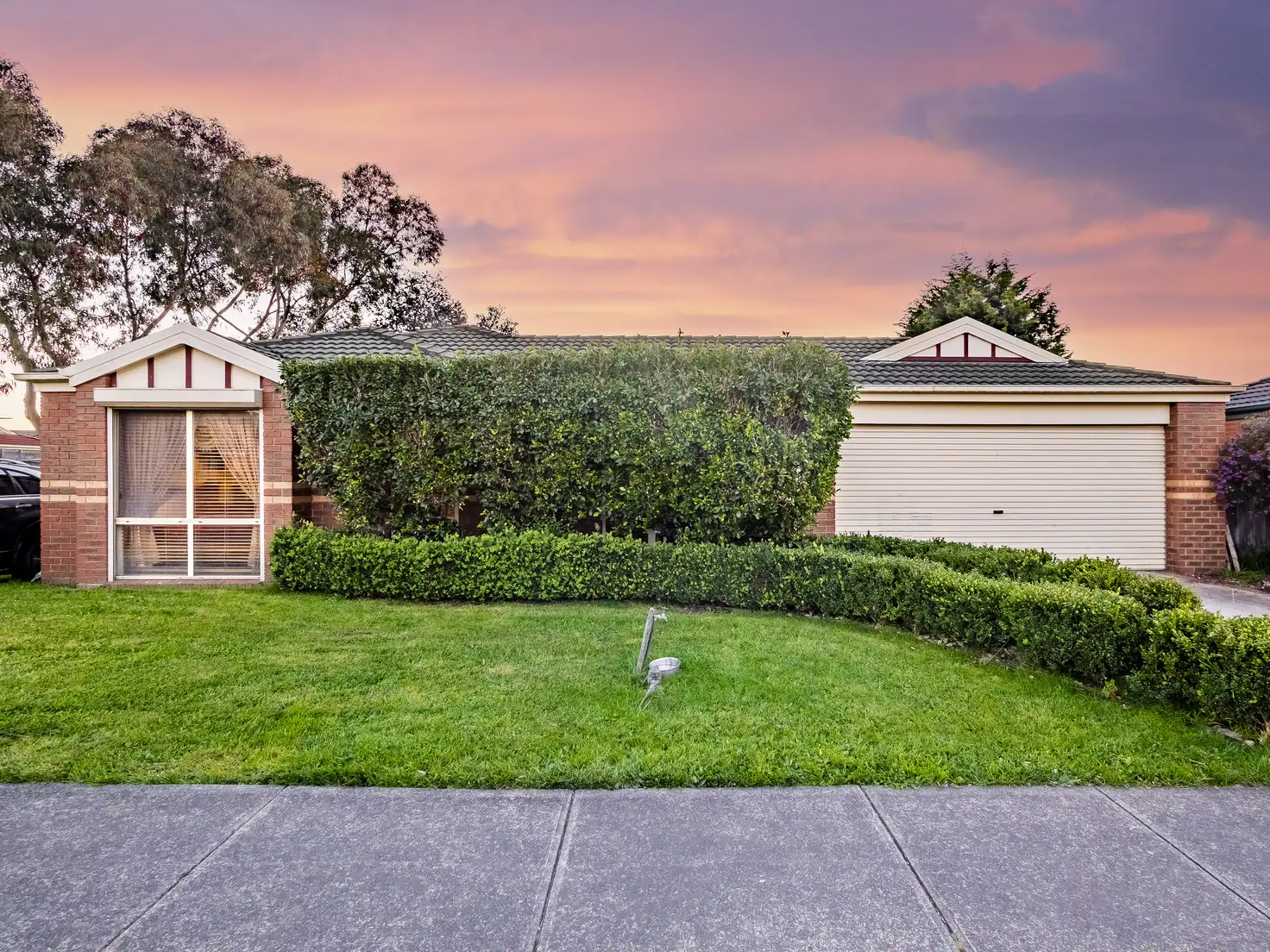


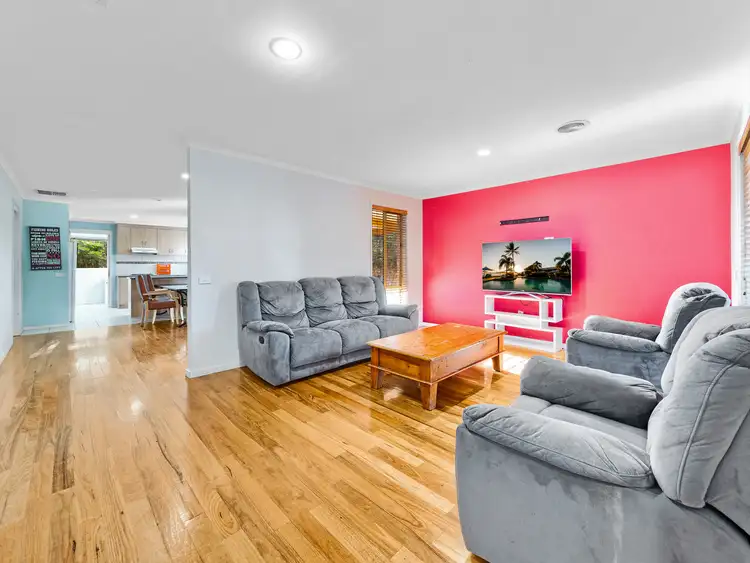
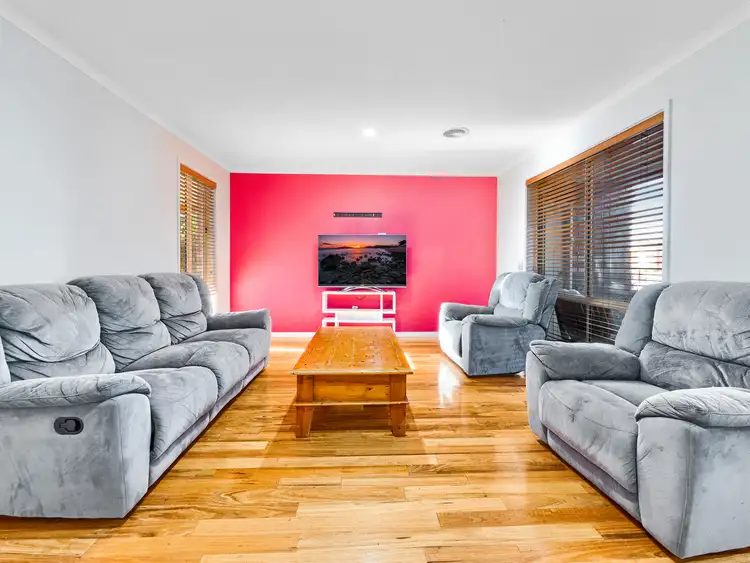
 View more
View more View more
View more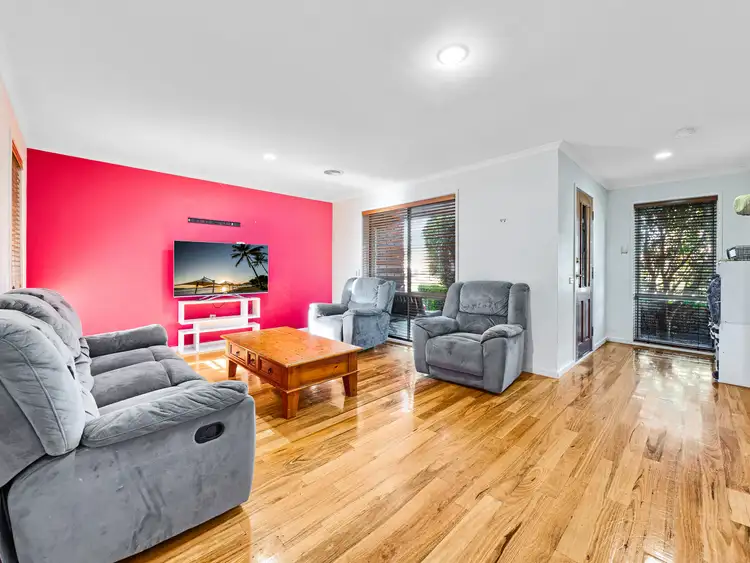 View more
View more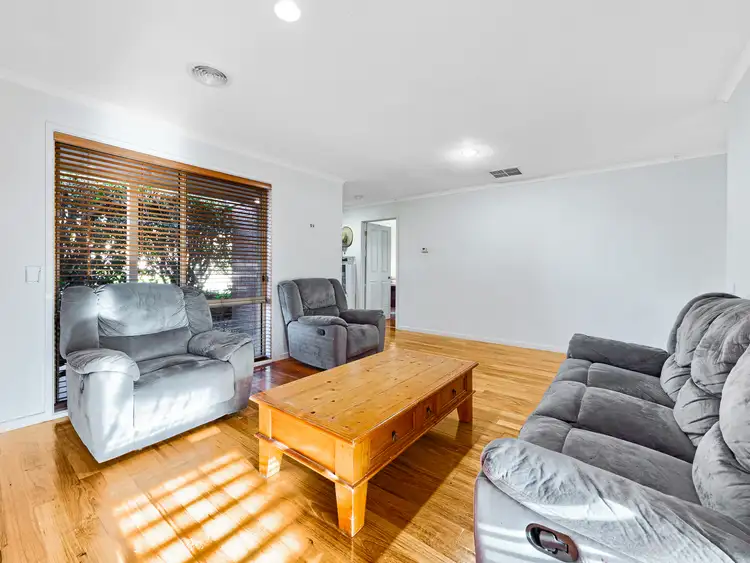 View more
View more


