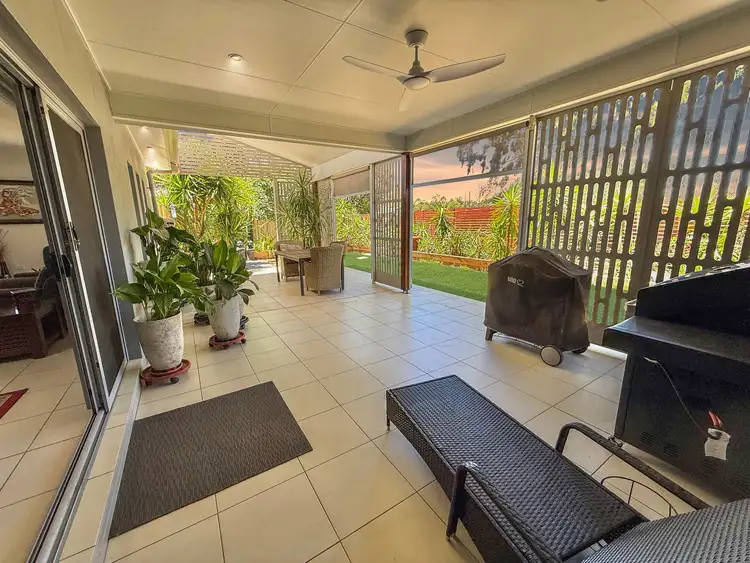This Ex-display home is situated on a corner allotment and delivers refined living on a grand scale. Thoughtfully appointed and uniquely designed, the home showcases authentic craftsmanship and a sophisticated aesthetic throughout.
From its understated, elegant façade hidden behind the automatic vehicle gate entry, to the flowing interior spaces, every element has been considered to create a lifestyle of comfort, privacy and effortless entertaining.
Now, Let's Just Tick Off Your Checklist:
KEY HIGHLIGHTS
• 241m² under roof on a 622m² allotment, built in 2014 as the Chinchilla Park Estate's Display Home
The owners have spared no expense to ensure the home is in exceptional structural condition and impeccable order throughout.
It has also been professionally underpinned to provide peace of mind and stability on the black soil foundations.
• Automatic entry gate through to the double garage
Crimsafe security to the majority of the homes doors and windows
Security Camera system
• Contemporary floor plan designed in 2 two functional wings, ideal for families or guests
• Zoned and ducted reverse cycle air conditioning plus ceiling fans
• 4 water tanks
• A premium 8.2kw Fronius solar system for energy efficiency
THE GUEST WING
• Bedroom wing offers 2 of the 4 spacious built in bedrooms,
• The main bathroom with bath, shower, vanity and a separate toilet
A versatile rumpus room flows to the alfresco, offering the perfect space for kids or guests, with functional access to the bathroom during gatherings.
THE HEART OF THE HOME
• Striking open-plan kitchen, lounge, and dining precinct with soaring ceilings and modern louvres for natural light and airflow
• Double stacker doors connect seamlessly to the beautiful and private alfresco area, enhancing indoor-outdoor living
• Chef’s kitchen featuring premium stone finishes, ample bench space, copious storage and pantry with a layout designed for entertaining
THE MASTER SUITE
• Double doors lead to the master bedroom retreat
• A hidden, spacious ensuite with plenty of storage, shower and toilet and quality fixtures
• A generous walk-through robe offers abundant storage
• A 4th bedroom (nursery, office) is also located within this zone
ENTERTAINING & LIFESTYLE
• Modern pull down screens and contemporary trellis features transform the alfresco into a third living zone in style
• Fully fenced, low maintenance 622m² allotment with established gardens offering privacy and seclusion
• Large single-bay shed — ideal for a workshop and extra storage
• Attached 2 car garage with Epoxy-coated floor
OTHER FACTS AND FIGURES
Council rates approx. $54 pw
Water rates: on consumption
Local Government: WESTERN DOWNS
INVESTOR SNAPSHOT
Currently Vacant owner occupied
Rent Appraised $560-$580pw
Chinchilla Vacancy rate = under 1%
PROPERTY INFORMATION EMAIL PACK
To discover the finer details of this property, simply text your name, email address and “2BRIDGE” to 0422 769194 or Email [email protected] or and receive the exclusive package, including:
• Seller’s Disclosure
• Video Walk-Through
• Openn Negotiations Program and Instructions to Offer
*** All offers must include a Finance Pre-Approval letter with your Intention to Buy form.
Disclaimer: Every effort has been made to ensure the accuracy of the information contained herein. Prospective purchasers are encouraged to make their own enquiries and inspections to verify details.








 View more
View more View more
View more View more
View more View more
View more
