What: A fully updated 3 bedroom, 1 bathroom home with drive through access for parking and sweeping gardens
When: Move-in ready living is the main priority
Where: A quick stroll to schooling and parkland, with easy access to transport links, shopping and Rockingham Centre
Positioned on a sweeping 675sqm corner block, this superb property has recently been completely renovated throughout with updated flooring, new paintwork and total upgrades to the bathroom and kitchen to offer a move-in ready abode that's moments from parkland, seconds from schooling and close to all the delights Rockingham has to offer. The interior is contemporary in style, with a light and bright feel to every space and all updates carefully considered for both appeal and functionality, with three well- spaced bedrooms, a fully equipped bathroom and a choice of living options to the inside and out. Walking distance to both the Ennis Avenue Reserve and Long Park, you have abundant greenspace to enjoy, with Hillman Primary School and childcare centre a few steps further, whilst the train station is easily reached for a seamless commute and Rockingham Centre, foreshore and beaches are all nearby ensuring recreational options for all.
Extensive lawn wraps around the corner setting, with your driveway curving to the front of the home for additional parking and access, with your carport set behind a roller door for added security and a drive through option. While the freshly painted exterior is a crisp white against the green of the gardens, with a feature enclosed portico offering a peaceful spot to sit and enjoy the sunshine before entering the home itself. Moving directly into your spacious lounge, the updated paintwork and newly laid timber effect flooring ensure a quality appeal, with plenty of natural light and a bright design for the family to enjoy, with an arched entry offering an uninterrupted flow to the kitchen and dining beyond.
The galley style kitchen has been completely refurbished with updated appliances including an in-built electric oven and cooktop, with extensive cabinetry, modern tiling and a contemporary feel throughout, while the dining area is positioned for an eat-in design, with French doors to the gardens for indoor to outdoor access. And the laundry is nestled just behind the kitchen for convenience, with direct garden entry and a large linen storage to the central hallway.
The three bedrooms are all placed within their own peaceful wing, with the same timber effect flooring for a cohesive feel to the entire floorplan, and all well-spaced with the master providing a generous design with a complete wall of sliding door robes an added benefit. And the bathroom is placed centrally for ease of access to all, with updated tiling and a newly installed shower with glass screen and vanity, while your private WC is positioned next door.
A substantial patio sits to the side of the home, sheltered from the elements for year round use or secure vehicle parking, with roller door access from the front allowing a drive through option, while a large shed or workshop sits beyond. The rear of the property enjoys plenty of room to entertain friends and family with a gabled roof patio that spans the entire back of the home, while the garden wraps around the residence with a multi-level design, a choice of lawned areas and fencing to the perimeter, with a variety of sheds for much needed added storage.
And the reason why this property is your perfect fit? Because all the updates have been taken care of, leaving you with a contemporary abode that ready to move-in and start living.
Disclaimer:
This information is provided for general information purposes only and is based on information provided by the Seller and may be subject to change. No warranty or representation is made as to its accuracy and interested parties should place no reliance on it and should make their own independent enquiries.
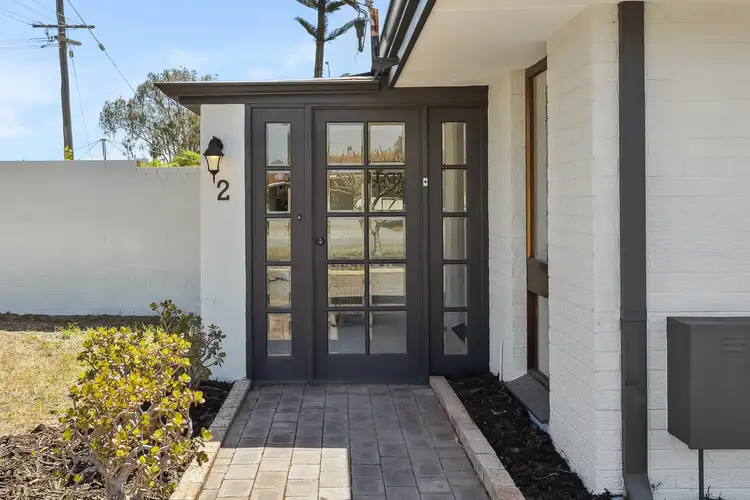
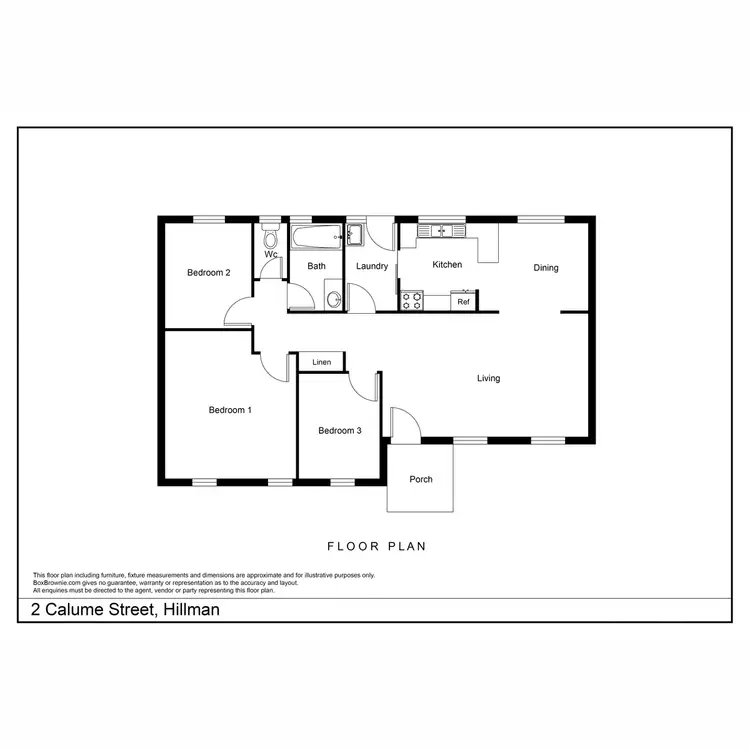
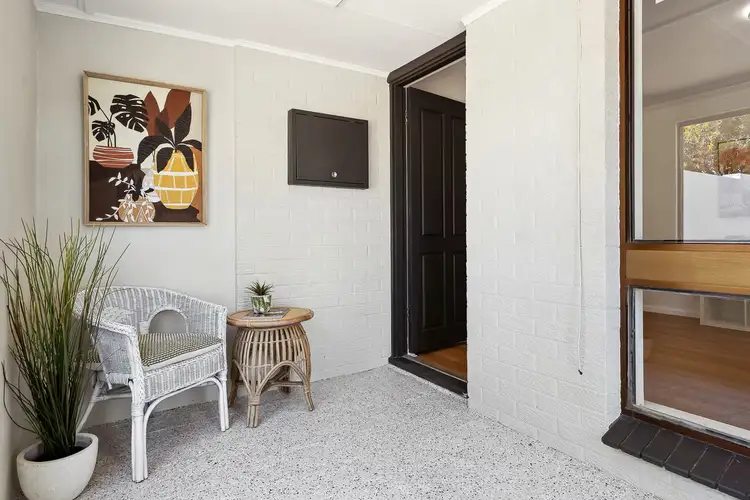
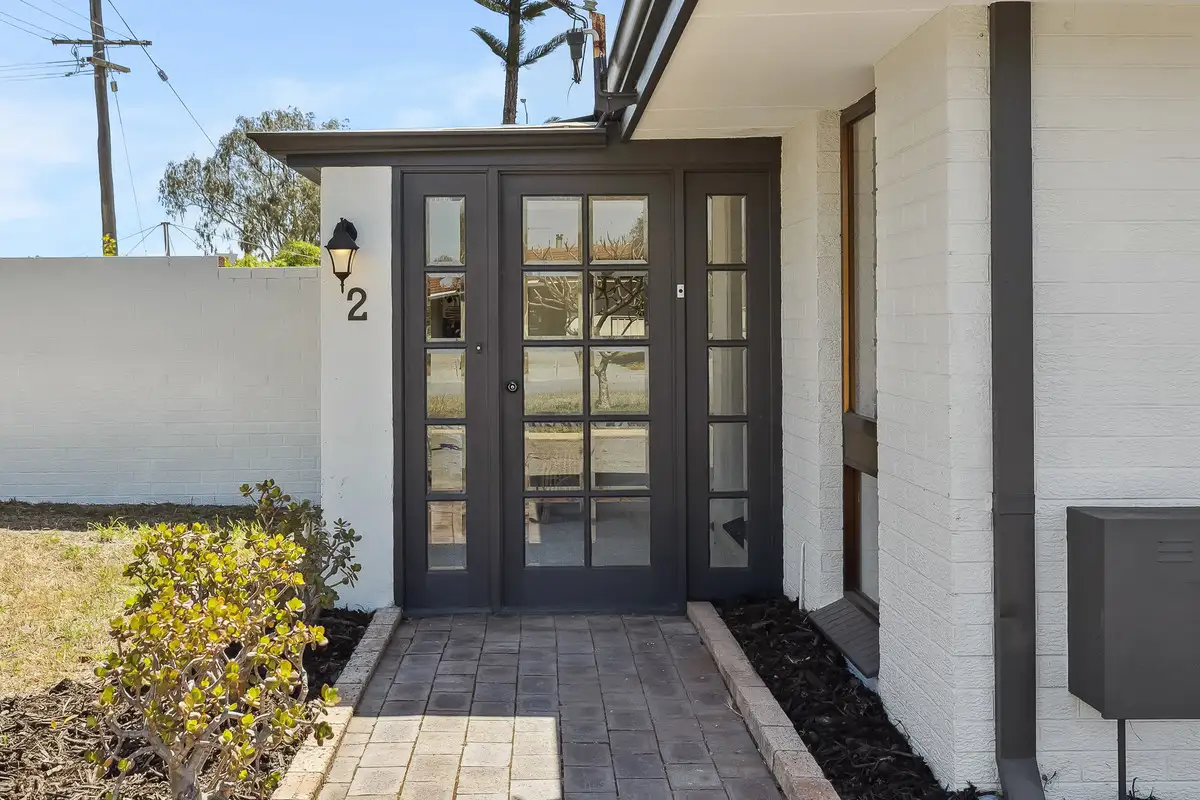


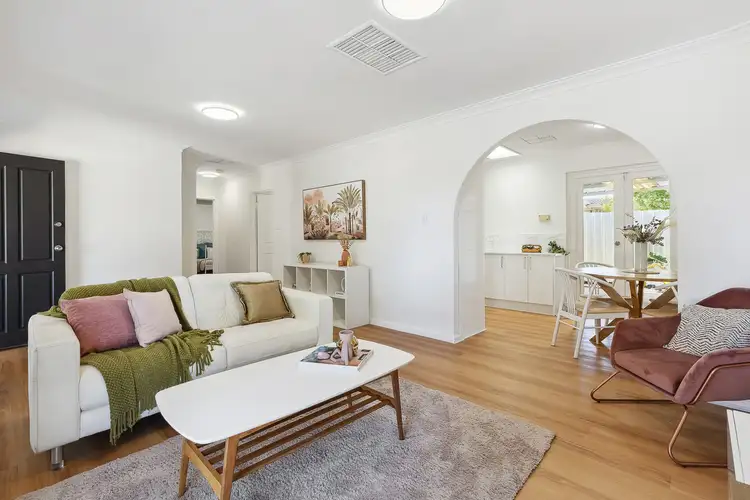
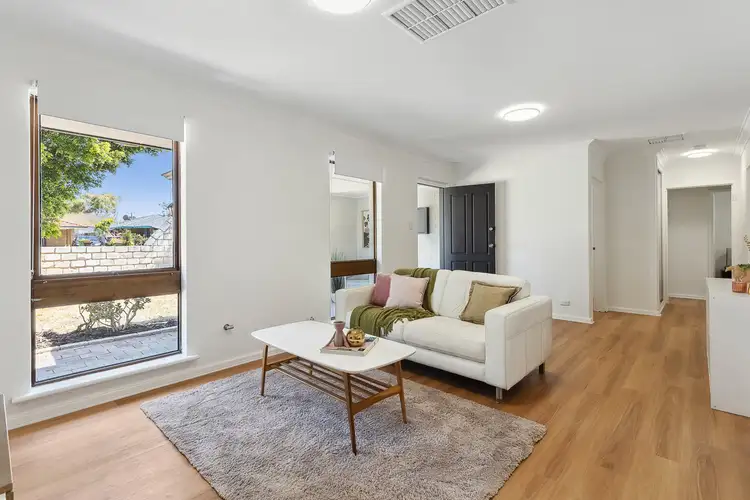
 View more
View more View more
View more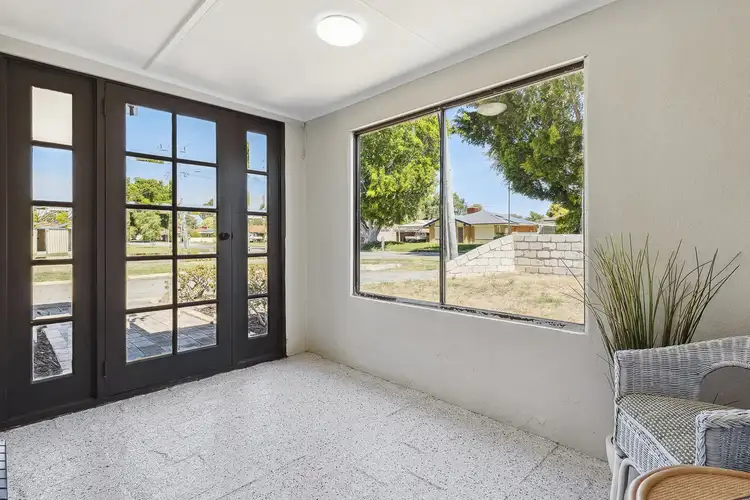 View more
View more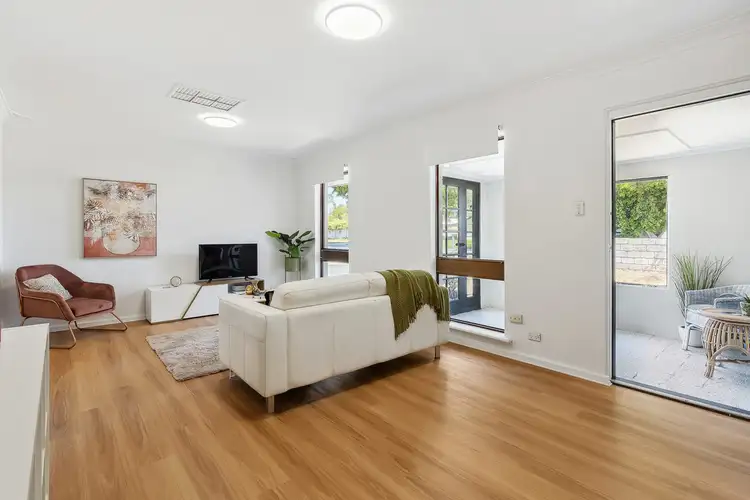 View more
View more
