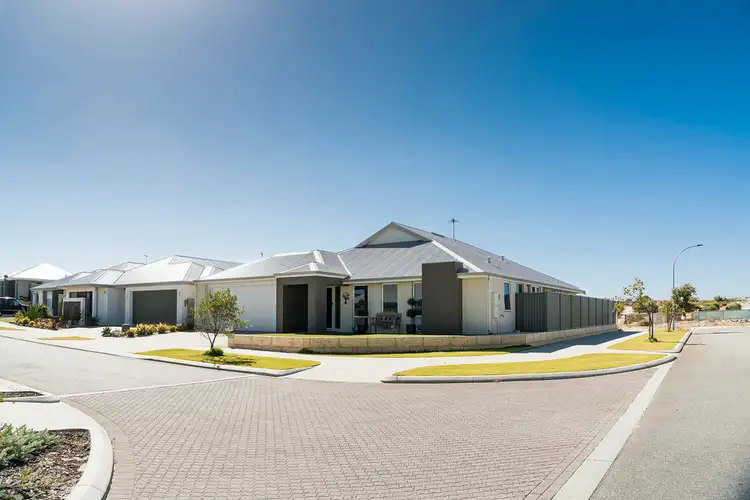HOME OPEN CANCELLED AS THIS HOME IS UNDER OFFER.
Delightful 4 bedroom 2 bathroom, 3 year old HOME GROUP WA built property on easy maintenance 522sqm landscaped block on ocean side of Marmion Ave with a superb floor plan, creating an abundance of space for functional living. This quality home is a cut above the average and is ideal for investors, first time buyers, young families or downsizers who don't want to bother with too many maintenance issues. There is a large purpose built workshop at the back of the property with power and insulation which is accessed via the rear garage roller door. There is also extra secure parking here for a trailer, caravan, boat or work vehicles.
•Attractive landscaped front garden with planted borders and pathways - artificial grass makes for easy maintenance here
•Entrance through ‘Invisiguard' door to impressive light and bright open plan hallway
•Stylish tiled flooring flows throughout main living areas of this home and there are white vertical wood look venetian blinds fitted to most rooms
•The theatre room with black-out blinds is situated at the front of the home
•The hallway leads on to a well designed open plan family lounge and dining area with Foxtel point and is adjacent to the striking well equipped gourmet kitchen with Essastone worktops. Quality stainless steel appliances include a 900mm wide Westinghouse oven, gas 5-burner cooktop and overhead extractor canopy. A double fridge recess, Westinghouse dishwasher and two pantry cupboards are all incorporated into an ample array of kitchen units. The breakfast bar can comfortably accommodate six stools. The kitchen and family areas overlook the alfresco so you can prepare meals whilst keeping an eye on the kids playing in the garden
•The king size master bedroom is situated at the rear of the home with a feature wall, drapes and sheer curtains, a large WIR and follows through into the master ensuite with twin ceramic vanity basins, deep bath tub, separate shower with waterfall shower head and separate WC
•The three guest bedrooms are all queensize and are adjacent to an open plan area suitable for a study, gym or children's playroom
•All the guest bedrooms have double-width built-in mirrored sliding robes, quality carpeting, drapes and white wood-look venetian blinds and are situated in a quiet wing of the home away from the alfresco and entertaining areas
•The family bathroom is fitted with a second bath, shower and ceramic sink vanity unit
•Laundry with stainless steel sink unit, with two washing machine points and space for a tumble drier. Separate WC. Double sliding storage cupboard in hallway
•Rheem storage hot water system
•Economical LED lighting throughout
•Extremely efficient ducted reverse cycle air conditioning - (1600w heating and 1400w cooling)
•Gated side access to rear garden which is laid with paved pathways, planted borders and artificial lawn surrounding a spacious under roof decked patio with TV point where you can relax and enjoy peace, solitude and the casual coastal breezes and views over the sand dunes
•Extra wide double automatic garage - high enough to park a 4WD and roof rack - with an access door to back garden and space between the garage and shed to park trailer, caravan, boat or work vehicles
•5m x 3.5m purpose-built powered and insulated workshop built with fireproofing to conform with shire regulations which is easily accessed from drive-through roller door access at rear of garage
•Block size 522 sqm
•Floor area 198 sqm
Near to station, shopping centre, schools, adventure playground and medical centre, this is a neat, well equipped property with families in mind and is sure to impress, so hurry and register your interest before someone else beats you to it!
For further information please contact Lorna Dade, Professionals Michael Johnson & Co
0400 460099 or 9447 1077.








 View more
View more View more
View more View more
View more View more
View more
