Government directions require all open home attendees to be fully vaccinated. If you are fully vaccinated you are welcome to attend one of the advertised open for inspection times, where proof of vaccination is required prior to entry. If you are not fully vaccinated and would like to view this home please contact our team to organise a private inspection. We thank you for assisting us as we implement directions from the Victorian government.
Surrounded by popular lakeside amenities, this beautiful family home combines contemporary elegance with a spacious light-filled interior. Move-in ready and sure to impress, 2 Cato Way is a must-see for a growing household.
Behind the neat landscaping and eye-catching façade, the expansive layout introduces an open-plan family/meal zone with chic timber-look flooring and warm tones, flowing seamlessly into the premium designer kitchen and large walk-in pantry.
Promising privacy and serenity for busy parents, the oversized hotel-style master showcases a walk-in robe and luxurious en suite, while the three remaining bedrooms share the spotless central bathroom.
Outside, the fabulous sun-soaked deck is perfect for summer entertaining, overlooking the private child-friendly backyard.
Highlights include ducted heating, split-system AC, a useful study nook, a built-in laundry with heaps of storage, plantation shutters and a remote double garage.
Ensuring optimal convenience, St Clare's Primary School and St Francis Xavier College sit within a short walk from Lakeside Park and Arena Shopping Centre.
You're also just moments from Cardinia Road Station, Village Lakeside Shopping Centre, Toomuc Reserve, prestigious Heritage College, the Princes Highway and M1.
Feeling just like new in a location that's hard to beat, this is an exceptional all-rounder.
Secure your viewing today!
Property specifications
• Modern family home on 523m2 corner block (approx.)
• Open-plan family/dining zone with timber-look flooring
• Designer kitchen with double electric ovens, built-in microwave, gas cooktop, dishwasher, stone benchtops, mirrored splashback, matte black tapware, contrasting cabinetry, walk-in pantry and contemporary pendant lighting
• Oversized master bedroom with walk-in robe and pendant bedside lights
• Three additional bedrooms with built-in robes
• En suite with large walk-in shower and double stone-top vanity
• Family bathroom with frameless shower, bath, stone-top vanity and separate WC
• Laundry with stone benchtop, lots of storage and sliding doors
• Study nook with built-in desk
• Ducted heating, split-system AC, LED downlights, plush carpets, plantation shutters and roller blinds
• Large entertainer's deck/pergola with ceiling fan and LED downlights
• Low-maintenance grassed backyard with privacy hedging
• Double garage and additional driveway parking
• Walk to schools, shops, parks and lake
• Moments from train station and major roads
• Solar panels
• Ducted vacuum
• Alarm system
• Move-in ready with excellent rentability
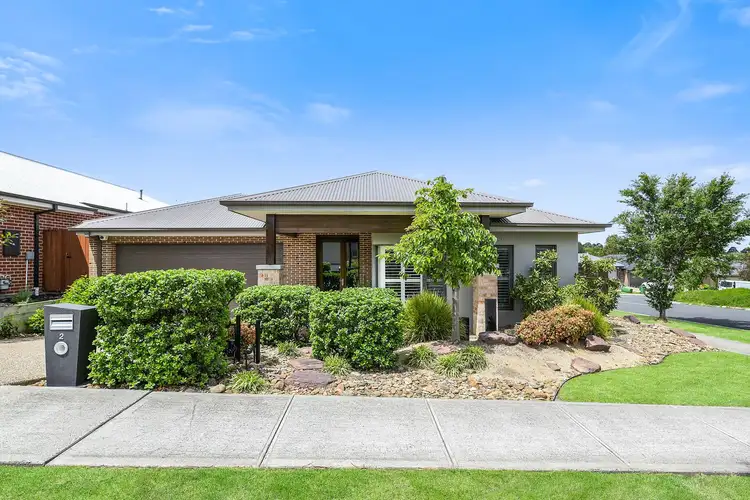
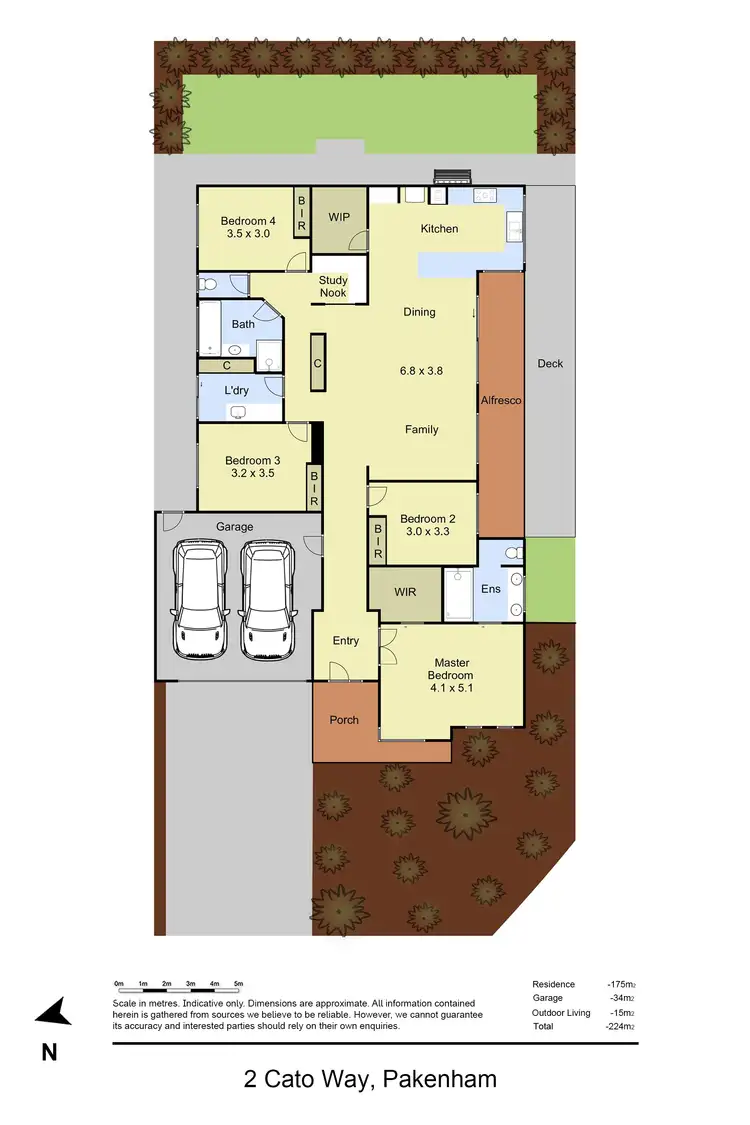
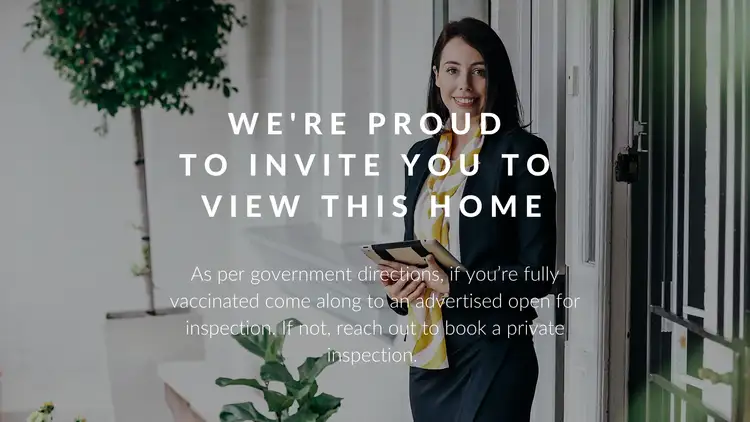
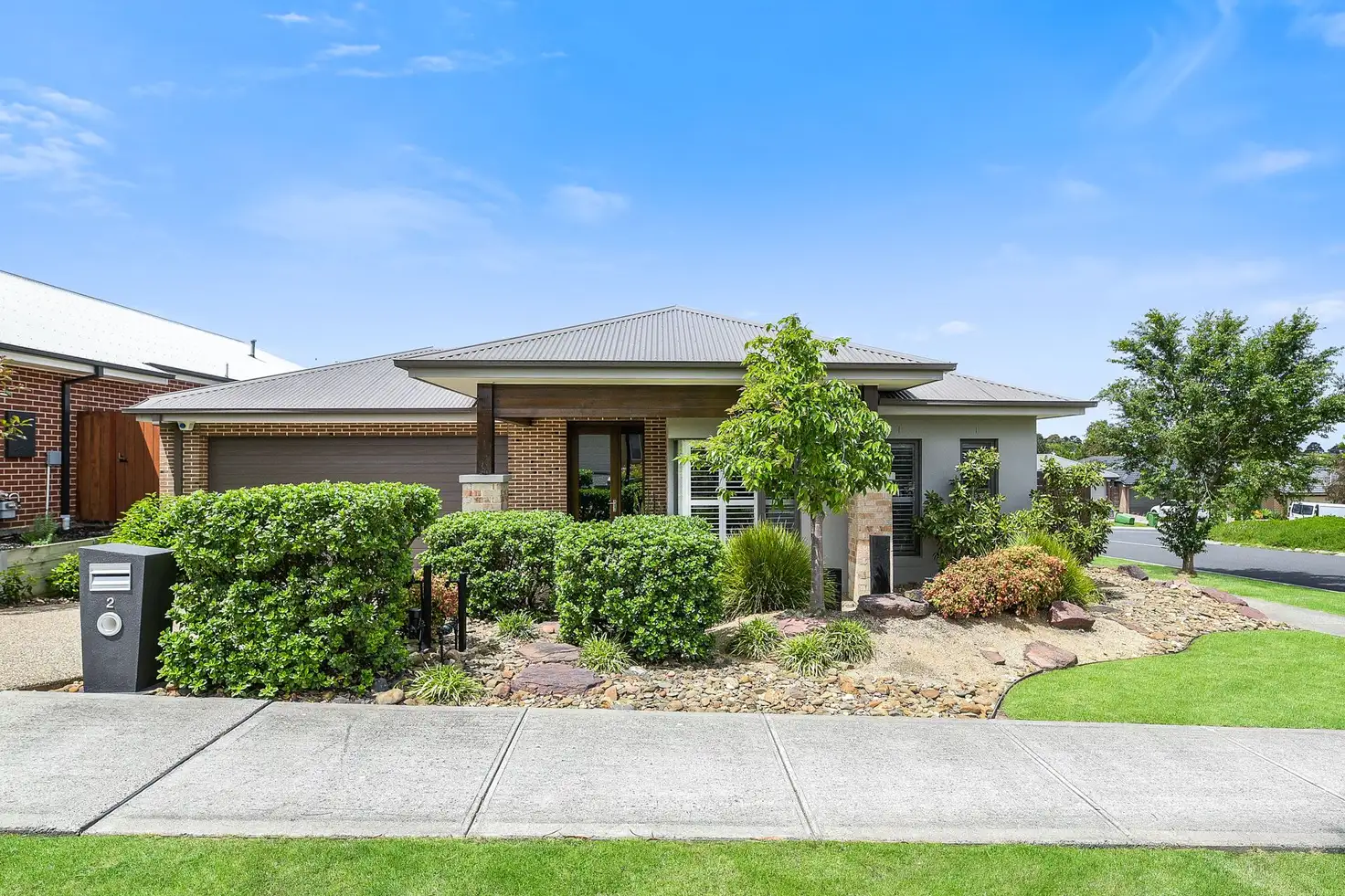


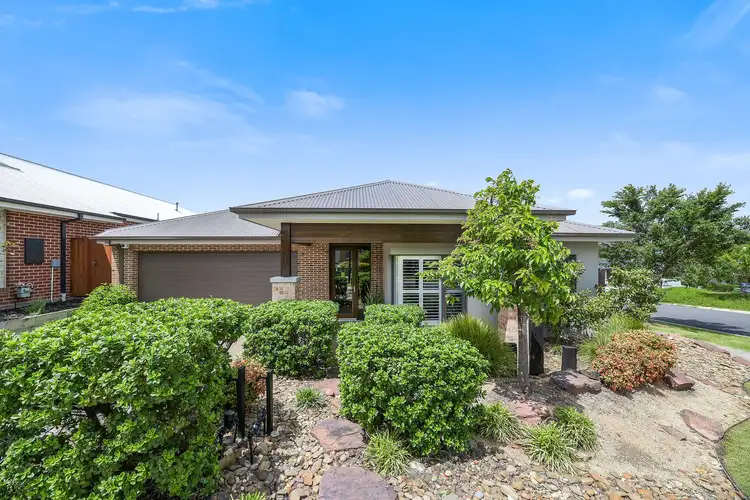
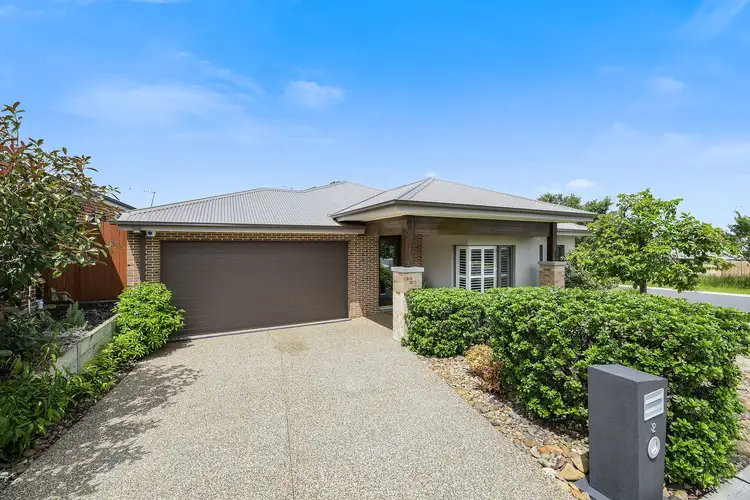
 View more
View more View more
View more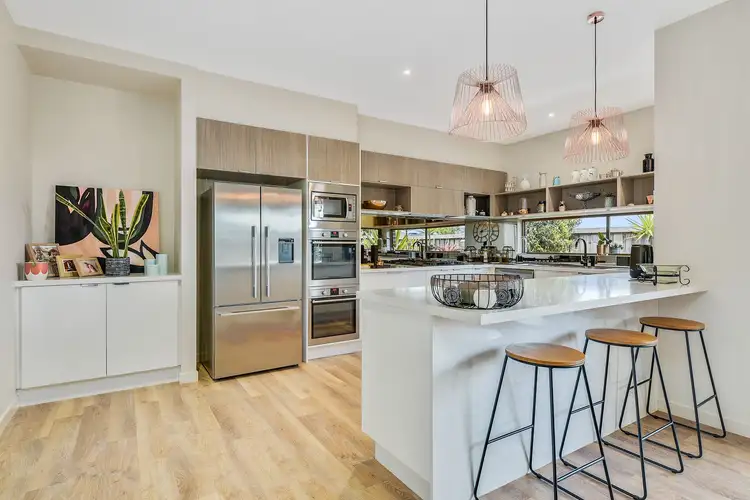 View more
View more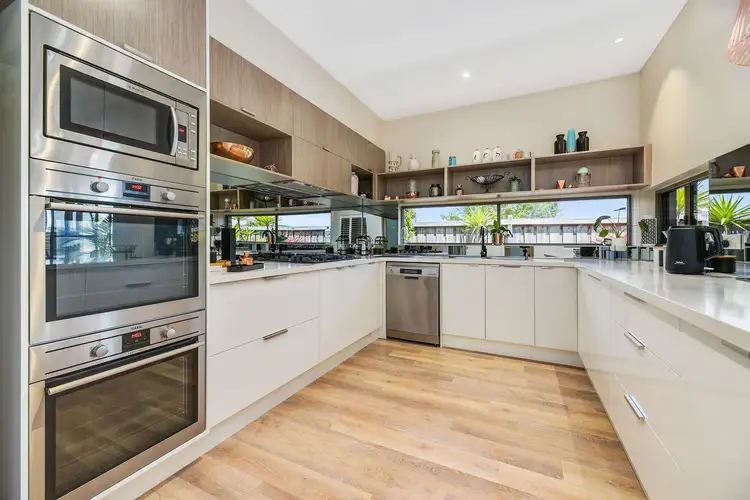 View more
View more
