Taking pride of place at the quiet end of a cul de sac, this supremely liveable, quirky, ultra-comfortable home is full of fun and surprises! Just admiring the impressive streetscape it's obvious there's something quite special inside.
Features-
* Quiet end of cul de sac location. Impressive stylish streetscape
* Secure ornate wrought iron gated entry. Immediate ambience
* Outstanding undercover outdoor recreation/entertaining lounge
* Clear fenced Nth pool. Minimal maintenance gardens & lawn area
* Large entry foyer. Dramatic expansive raked ceiling family room
* 2nd super-spacious rumpus room/5th bed/office. Plenty of storage
* Long dining & kitchen. Great storage. Huge island bench/b.bar
* Master bedroom with air.con & fan/walk through robes/ensuite
* 2nd bedroom/mirrored built-in wardrobe & fan. Powder room
* 3rd & 4th bedrooms with fans/built-in wardrobes & feature walls
* Separate entry from outdoors. Large bathroom/bath & shower
* Excellently-appointed laundry with built-ins & outdoor access
* Super-sized rear garden lawn area - perfect for kids & pets
* Extra-large workshop & storage. Undercover vehicle parking
* Solar power, water tank, shade sails, invisible blinds & shutters
* Convenient location close to schools, shopping & all amenities
A sealed driveway splits to garage vehicles at the rear of the property alongside the expansive workshop and storage area while entry to the residence is via wrought iron gates and almost directly into the family's favourite 'room' - the huge under-cover outdoor lounge which spans three-quarters of the home's width. Protected from the weather with a massive extended roofline and fitted with clear blinds should the need arise, this is a most fabulous all-year entertaining and recreation setting. Adjoining is the sparkling clear fenced pool with minimal maintenance gardens and a grassy lawn play area for the kids. Should you manage to bypass this most inviting of venues without sinking into a sofa or presenting at the table for a tea, a coffee or tapas and a tipple or two, you will arrive at the front door and enter the large gallery style foyer.
To one side an expansive family living room with dramatic raked ceiling looks poolside, merging with open plan dining and the long, excellently appointed kitchen with generous storage, massive island bench, integrated cooktop, overhead range hood, oven plus extra storage below and a long breakfast bar. This opens via sliding doors to cater effortlessly to occupants of the outdoor lounge. The opposing end of the kitchen adjoins a well-sized laundry with built-ins opening to easy care gardens and a long, wide swathe of lawn at the rear of the home - the perfect cricket pitch, boules (or bocce) court or actually any activity accommodator you'd like it to be. Every space has a function in this outstanding residence!
This side of the home also houses the master bedroom with both fan and air-conditioning, walk-through robes and dual vanity ensuite, a powder room and a second bedroom with fan and mirrored built-in wardrobes. A major extension, including a handy separate hallway entry, then saw the addition of a further two identical bedrooms with fans, mirrored built-in robes and feature walls as well as a large bathroom with both bath and shower. And just when you thought that was done, there's another large living area/study with fan, wall length storage and gorgeous views over the pool.
With numerous extras including solar, water tank, plantation shutters, invisible blinds, shade sails and barbeque area and brilliantly positioned close to public transport, shopping centres, State and State/High schools and the popular Ashmore BMX park and in such a sought-after area, this is a home that lifts the bar for stylish, contented, carefree living in your own spectacular private surrounds. Do not miss this gem!
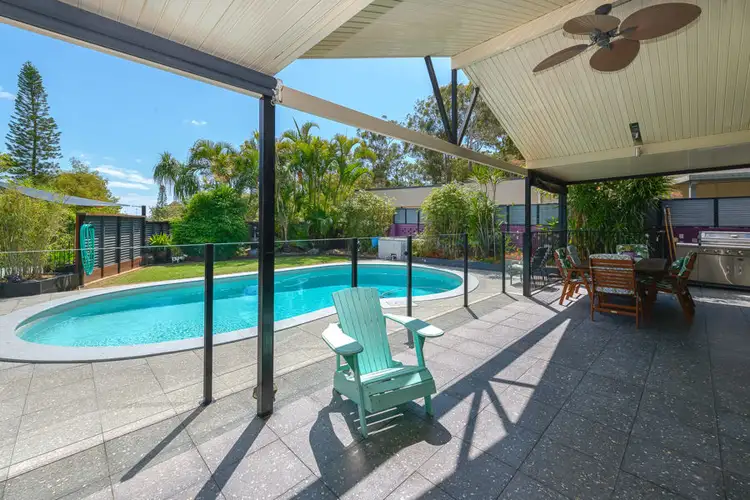

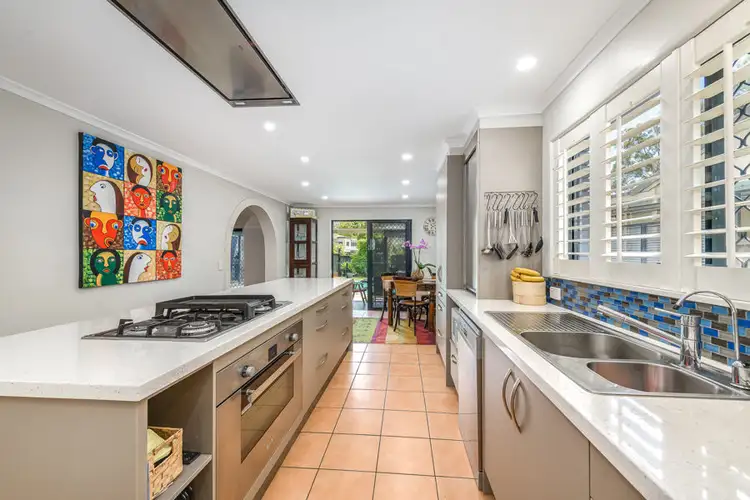
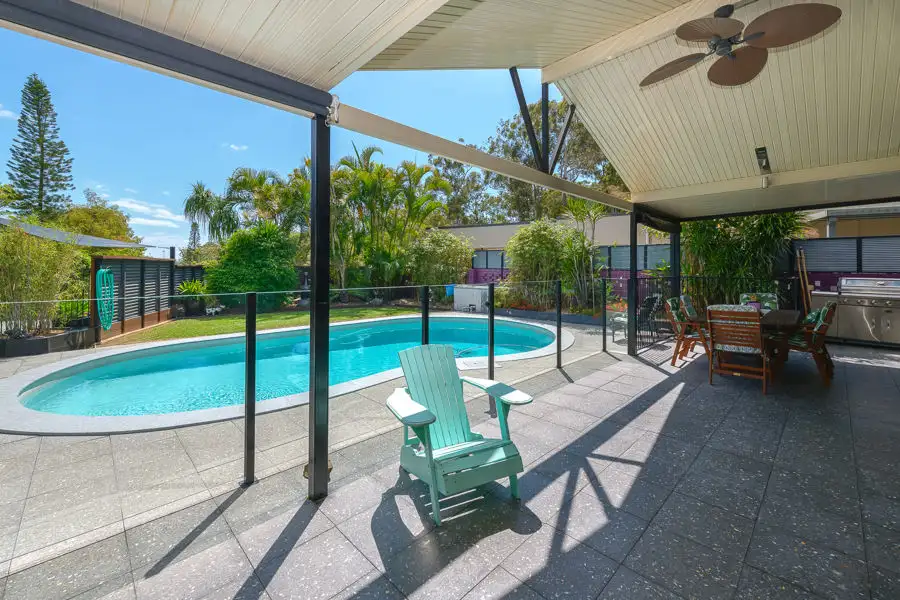



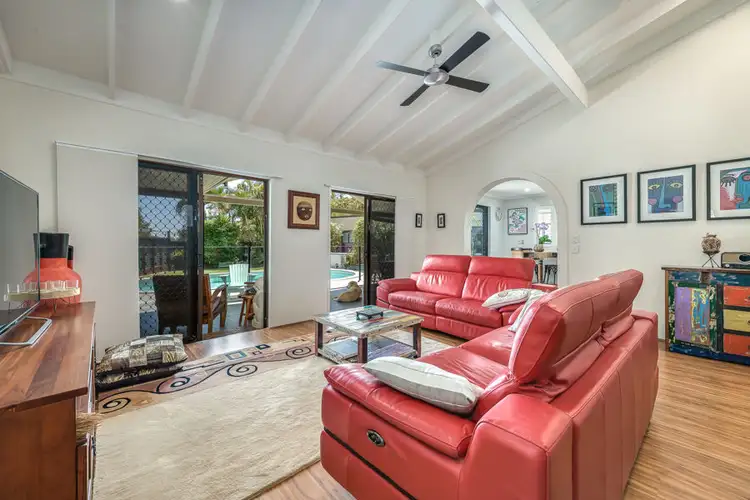
 View more
View more View more
View more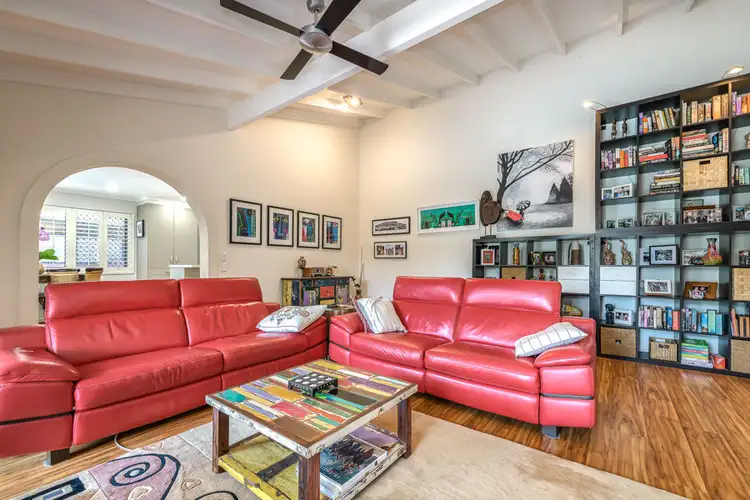 View more
View more View more
View more
