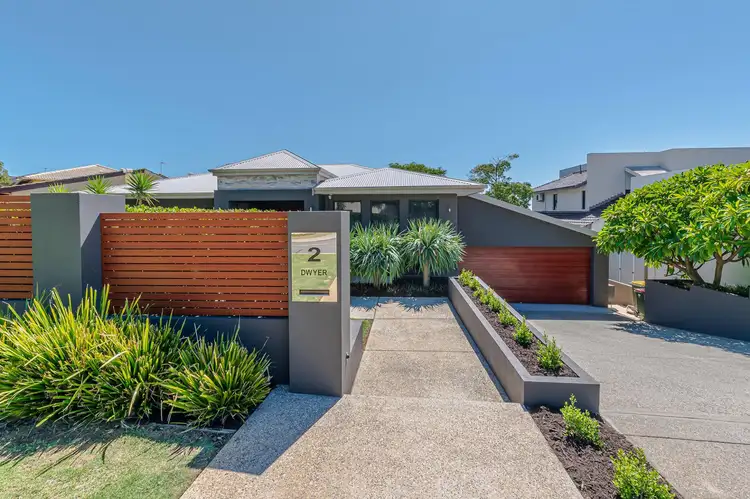A MASSIVE CONGRATULATIONS to our very valued sellers, and also to our very lucky buyers on securing this stunning home! :-)
What we love:
That so rarely do you find a home so expansive, and so remarkably finished to this level of detail both inside and out. That everything from the outdoor feature lighting and perfectly manicured, raised garden beds comes together to give such an impressive street presence - detail that continues right to the back fence and everything in between.
We love the beauty and serenity of this blue-chip location - with stunning elevated views of the prestigious Karrinyup Country Club. The easy walking distance to the expanded Karrinyup shopping, dining and entertainment precinct, and only minutes drive to the beach, iconic coast trail, and the vibrant Scarborough Esplanade.
What to know:
Set upon an enormous 873sqm block towards the peak of the hill, allowing stunning scenic views from the rear. You'll be in awe the moment you set foot inside its expansive, airy interiors - covering a total footprint of approx. 444sqm!
Contemporary renovations, premium fittings and fixtures; exquisite craftsmanship, luxury at every turn, and all the modern comforts and conveniences you'd expect in a home of this standing. Step through an array of large, practical living zones, incredible outdoor entertaining, lush reticulated gardens, a gourmet kitchen and stunning ensuite bathrooms to EVERY bedroom!
Make no mistake, this premium family haven delivers a life you've only ever dared to dream of. It's the one you've been waiting for!
AT A GLANCE:
- Fully renovated family home on 873sqm (approx.)
- Total footprint: 444sqm (approx)
- Panoramic views over Karrinyup Country Club
- 4 lavish bedrooms - all with robes & ensuite bathrooms
- 4 stunning bathrooms + guest powder room (5th toilet)
- Huge laundry: excellent storage, step-in linen cupboard and outside access
- Master suite, walk-in robe & ensuite: full-height tiling, 30mm stone-top twin vanities & shower
- Home office, multi-purpose/storeroom, man-cave or gym
- Gourmet kitchen:
ILVE 900mm oven/gas cooktop & Blanco rangehood
Miele dishwasher, integrated microwave
40mm stone-top island bench/breakfast bar with designer pendant lighting
Loads of soft-close storage & walk-in pantry
Servery window to alfresco balcony
4 LIVING ZONES:
- Large lounge/theatre room: double glass doors, recessed ceiling, hardwiring (surround sound)
- Kitchen & meals area opening to upper balcony
- Casual living zone with sliding stacker doors opening to upper balcony alfresco
- Large downstairs living/rumpus opening to huge limestone alfresco and backyard
- Downstairs zone: potential "dual-living" accommodation for live-in relatives or long-stay guests
OUTDOORS, ENTERTAINMENT & FAMILY FUN
- Upstairs balcony & alfresco with tiled flooring, timber lined ceilings, hardwired entertainment system & superb views
- HUGE downstairs alfresco with extensive limestone paving
- Built in bench seating
- Private clothes drying area (hidden from view)
- Huge L-shaped backyard - heaps of room for large garden parties and a pool!
- Beautiful high-hedged trees creating excellent privacy from neighbouring homes
- Extensively developed and landscaped exteriors with rendered raised garden beds
- Fully reticulated established gardens
- Travertine tiled feature above front portico
- Texture coat rendered exterior
FEATURES & INCLUSIONS:
- Grand front portico and wide double door front entry
- Ducted reverse cycle heating & cooling
- Ducted vacuuming
- Solar hot water with booster
- Polished solid timber flooring to main living zones & hallways
- Plush quality carpets
- Security system
- Stone surfaces to Kitchen, master ensuite & guest powder room
- Abundant built-in / walk-in storage throughout
- Under staircase storage or wine cellar
- Oversized double remote garage with shoppers entry, workshop space & mezzanine storage








 View more
View more View more
View more View more
View more View more
View more
