Price Undisclosed
4 Bed • 2 Bath • 2 Car • 679m²
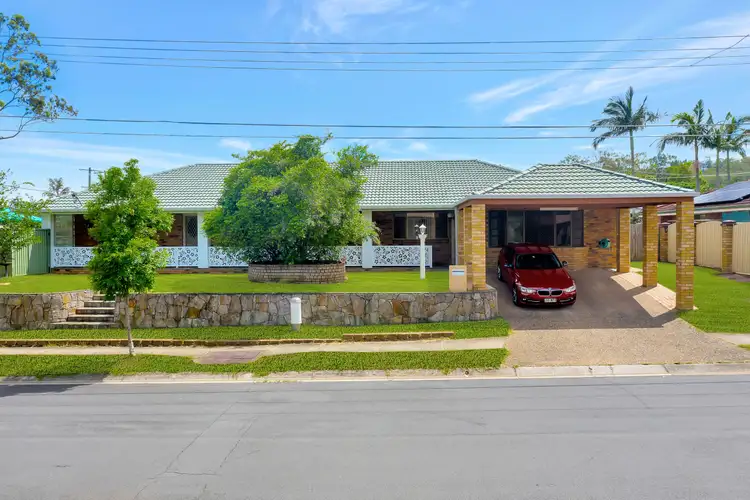
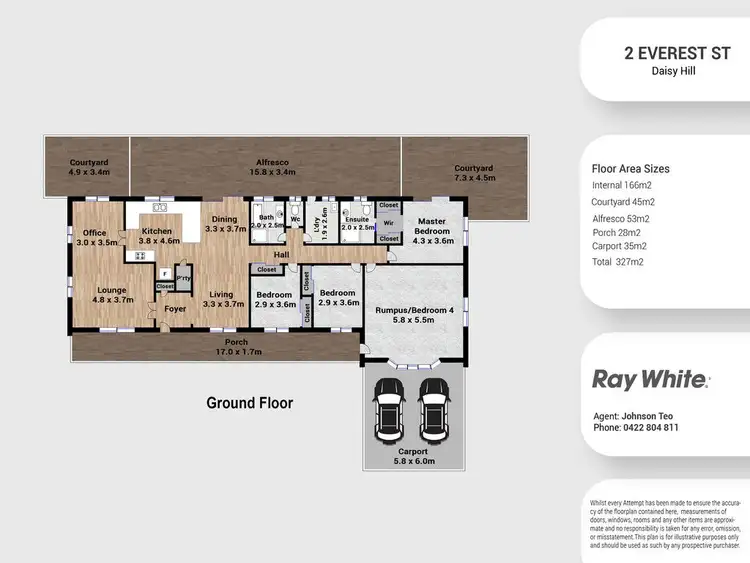
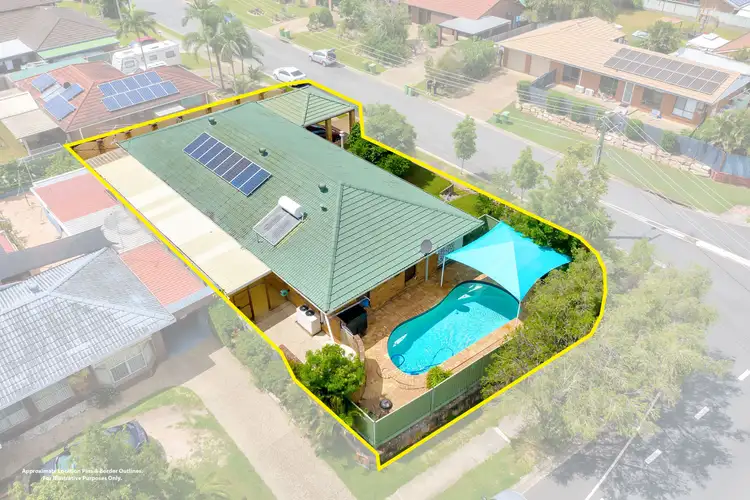
+20
Sold
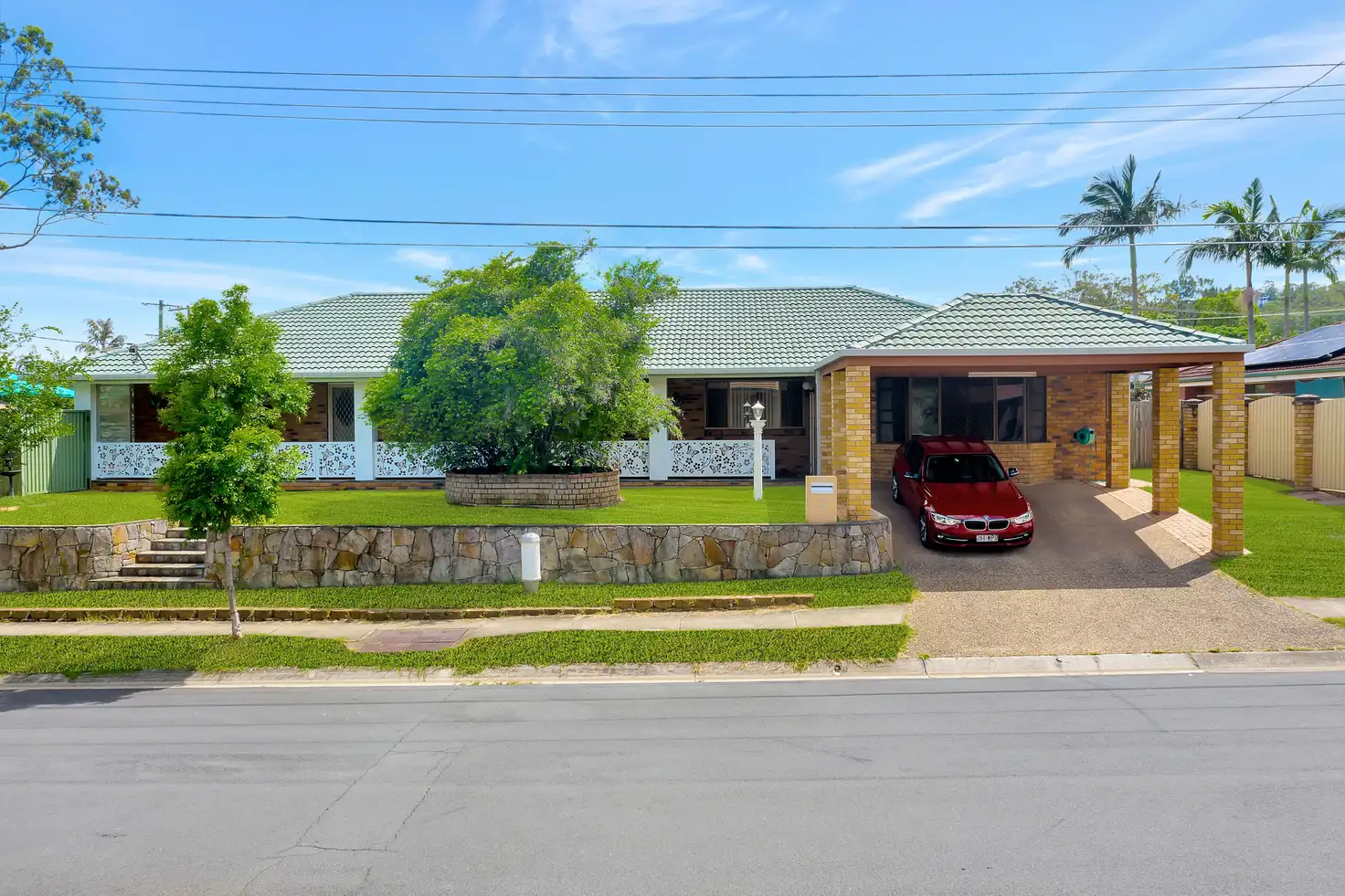


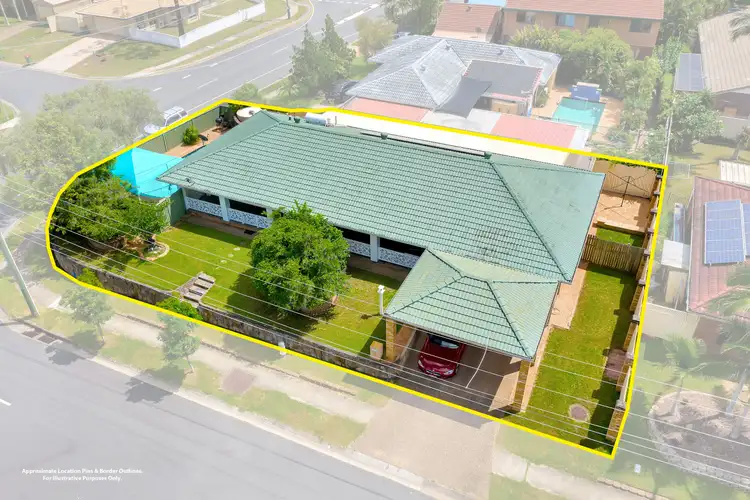
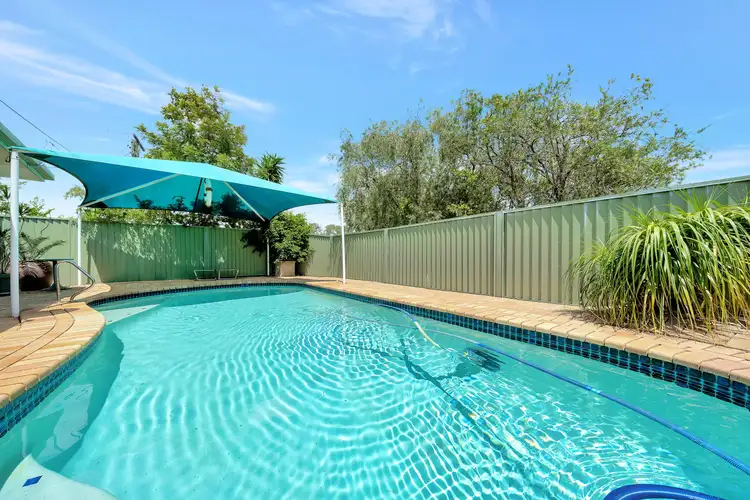
+18
Sold
2 Everest Street, Daisy Hill QLD 4127
Copy address
Price Undisclosed
- 4Bed
- 2Bath
- 2 Car
- 679m²
House Sold on Tue 17 Mar, 2020
What's around Everest Street
House description
“YOUR PROUD DESIGNER FAMILY HOME”
Property features
Building details
Area: 282m²
Land details
Area: 679m²
Property video
Can't inspect the property in person? See what's inside in the video tour.
Interactive media & resources
What's around Everest Street
 View more
View more View more
View more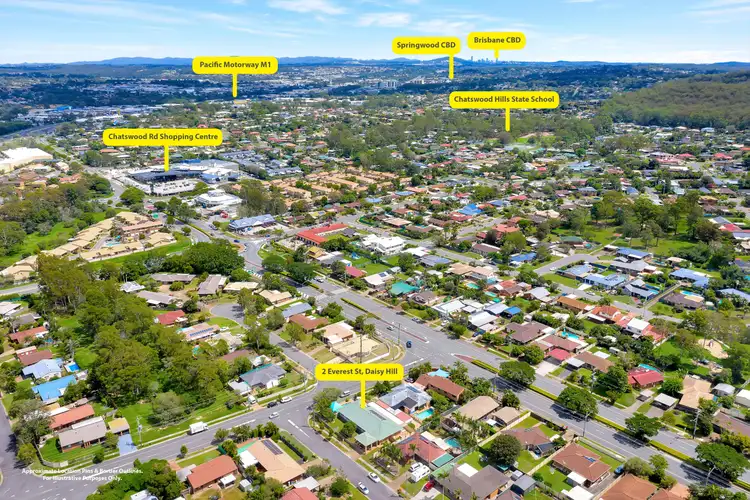 View more
View more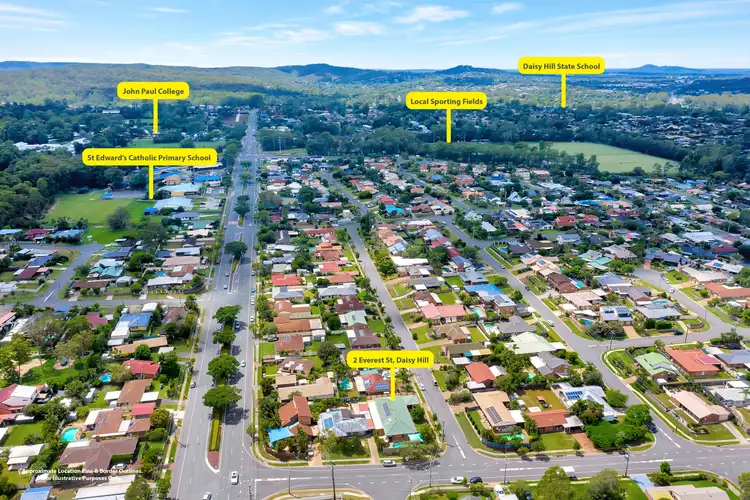 View more
View moreContact the real estate agent

Johnson Teo
Ray White Springwood & Shailer Park
5(18 Reviews)
Send an enquiry
This property has been sold
But you can still contact the agent2 Everest Street, Daisy Hill QLD 4127
Nearby schools in and around Daisy Hill, QLD
Top reviews by locals of Daisy Hill, QLD 4127
Discover what it's like to live in Daisy Hill before you inspect or move.
Discussions in Daisy Hill, QLD
Wondering what the latest hot topics are in Daisy Hill, Queensland?
Similar Houses for sale in Daisy Hill, QLD 4127
Properties for sale in nearby suburbs
Report Listing
