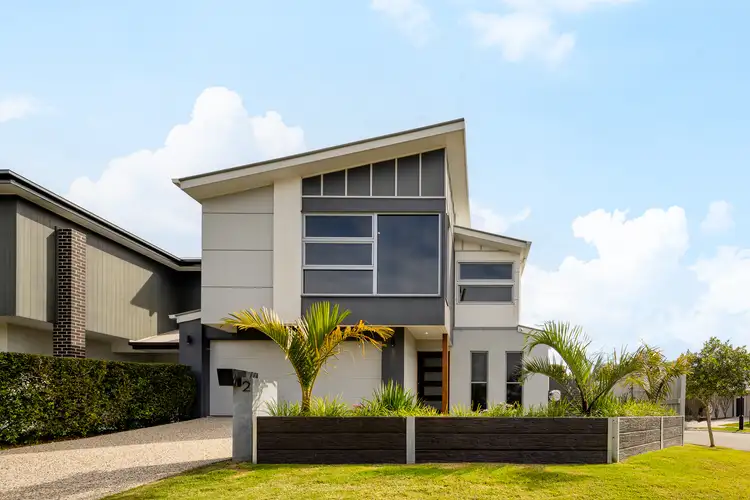Occupying a prestigious corner position with panoramic parkland views, this pristine family home offers an enviable blend of relaxed luxury, designer living, and resort-style amenities in a thriving coastal community. Spanning two levels, this residence caters to growing families with modern interiors, ample outdoor living, and thoughtful upgrades throughout.
A sleek modern facade and lush landscaping - enhanced by new concrete sleepers, set the tone for the coastal-inspired interiors, where timber floors and natural light define the open-plan living and dining zones. A separate media room offers versatility and privacy, ideal for family downtime or a work from home space.
The kitchen exudes contemporary elegance, complete with stone benchtops, a large centre island with integrated timber dining, quality appliances including a 900mm oven and induction cooktop, a Westinghouse dishwasher, and a huge walk-in pantry with exceptional storage.
Step outside to your private oasis - an extended and upgraded alfresco area seamlessly connects indoor and outdoor living.
The tiled, covered entertaining zone includes drop-down blinds for all-weather use and an open-air BBQ area with plumbed water access. The immaculately landscaped backyard features upgraded drainage, a stylish in-ground saltwater swimming pool with waterfall, and a sauna and cold plunge pool for the ultimate in-home retreat.
Upstairs, a well-appointed study nook with a built-in tandem desk complements four plush built-in bedrooms. The palatial master retreat offers park views through tinted floor-to-ceiling windows, a walk-in custom robe, and a private ensuite with dual vanity and quality finishes. A family bathroom with a separate bath completes the upper level, while a stylish powder room is located downstairs for added convenience.
Additional features include a large laundry, under-stair storage, a newly installed solar system, a storage shed, high-end window coverings, ducted air-conditioning with a smart home connection and a double garage.
Brilliant for families, parkland and playgrounds just across the road provide a fantastic extension of play space for children whilst waterside precincts and additional playgrounds are just a short walk away. You can walk to Newport Marketplace whilst nearby larger shopping facilities, schooling, bus, rail and transport corridors handle day to day demands.
346m2 corner block with park views
240m2 of living under roof
Coastal lifestyle overlooking parkland
Open-plan living and dining with timber floors plus separate media room with built-in cabinetry
Modern kitchen with huge walk-in pantry, sleek stone and integrated timber dining
Gourmet appliances include a Westinghouse dishwasher and 900mm oven and induction cooktop
Extended covered and tiled alfresco entertaining area with landscaped and fenced backyard
In-ground salt water swimming pool with waterfall feature and tiled surrounds
Private upstairs study with built-in tandem desk
Four plush built-in bedrooms with ceiling fans
Large master overlooking the parkland with huge tinted windows, walk-in custom wardrobe, and stylish ensuite with dual vanity
Large powder room downstairs
Separate laundry with built-in cabinetry
Plenty of storage throughout, including a large linen cupboard on the upper level, plus under-stairs storage
Ducted MyPlace air-conditioning throughout
New solar system for energy efficiency
Feature scalloped panelling wall to the hallway
New private sauna and cold plunge pool
Upgraded drainage system
New concrete sleepers in landscaping upgrades
Garden/storage shed at the back
Double remote garage
Walking distance to Newport Marketplace
LOCATED
25km to Brisbane Airport
35km to Brisbane's CBD
5 minute drive to Scarborough beaches, restaurants, cafes, parks, and weekend markets
15 minute drive to Westfield North Lakes, Ikea and Costco
30 minute drive to Westfield Chermside
45 minute drive to the Sunshine Coast
Disclaimer:
All information contained herein is gathered from reliable sources. However, we cannot guarantee its accuracy, and interested parties are advised to carry out their own investigations.








 View more
View more View more
View more View more
View more View more
View more
