Unfolding its charming appeal in leafy private surroundings, this idyllic two-level retreat offers both cool, contemporary interiors and multiple outdoor living zones, all nestled in a quiet cul-de-sac location in Brisbane´s desirable bayside region. Located a four minute drive from the lapping shores of Moreton Bay, this home is walking distance to transport and within easy reach of local schools and shopping. So, if the allure of coastal living with all conveniences nearby is beckoning you, don´t hesitate to secure this fabulous opportunity.
Situated on a generous 817m2 this property has side access to the huge fully fenced main yard with room for a pool, with a separate fenced area for the children and pets to play safely. There is ample space here to add value to the property or perhaps consider the possibility of future development on this splitter block.
Step inside to open plan living presenting a flawless fusion of crisp white tones, stunning Brushbox timber flooring and banks of louvres to capture refreshing bay breezes, all perfectly complementing the cool and welcoming ambience. Sleek and streamlined, the spacious kitchen is supremely well-appointed with quality Bosch appliances, including double ovens and an integrated dishwasher. Other features include stone waterfall benchtops and LED lighting, and the island bench doubles as an eating bar, sure to invite company and conversation as you display your culinary finesse.
Options aplenty here for relaxing outdoors. The large front deck, with skillion roof, has a gorgeous easterly outlook for vibrant sunrises, or gather with guests as you host celebrations on the secluded entertaining deck at the rear of the home. Head downstairs to the serenity of established retreat-style gardens as you enjoy the sound of birdsong over a lazy Sunday brunch with the family. Also gracing the layout are three bedrooms, all with generous built-in robes, in addition to a powder room and contemporary bathroom. The floating timber staircase with glass balustrade leads you downstairs to discover a further living area, fully tiled with designer window screens, and ideal for a home office, rumpus area or studio. And the features just keep coming here, including secure garaging for two vehicles with built-in storage, workshop space, large tiled internal laundry, fitted blinds throughout, Crimsafe screens and new split system air-conditioning units on the upper level.
A location to love as all the amenities you need are within easy reach. It´s a short walk to both bus and train, and local private and state schools, including prestigious Iona College are less than a five minute drive from home. Both Wynnum Plaza and motorway access are a few minutes´ drive away. Head to the Wynnum/Manly foreshore for a plethora of dining options, take a stroll along the waterfront or browse the weekend markets.
- 3 bed 1.5 bath private entertainers retreat
- Gorgeous Brushbox timber flooring
- Kitchen with quality appliances & stone benchtops
- Multiple outdoor entertaining zones
- Additional living downstairs suit office/rumpus
- 2 car garage with storage, workshop
- Walk to bus, train, short drive to schools & shops
- 4 min drive to foreshore for dining options
Call to inspect with Rebekah Parker today!
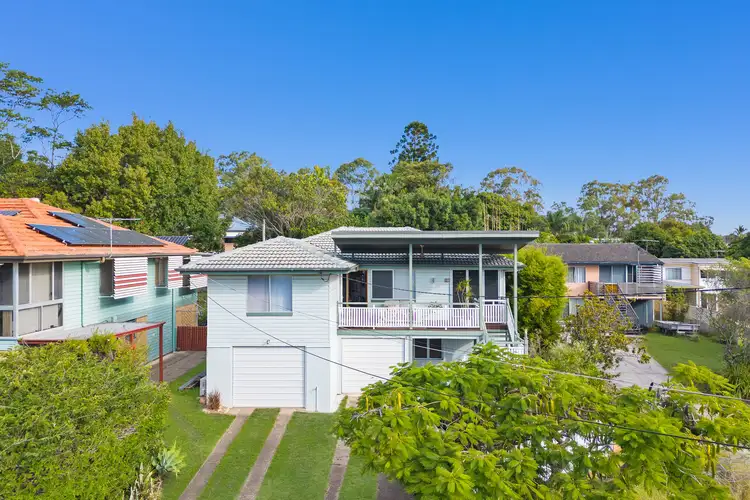
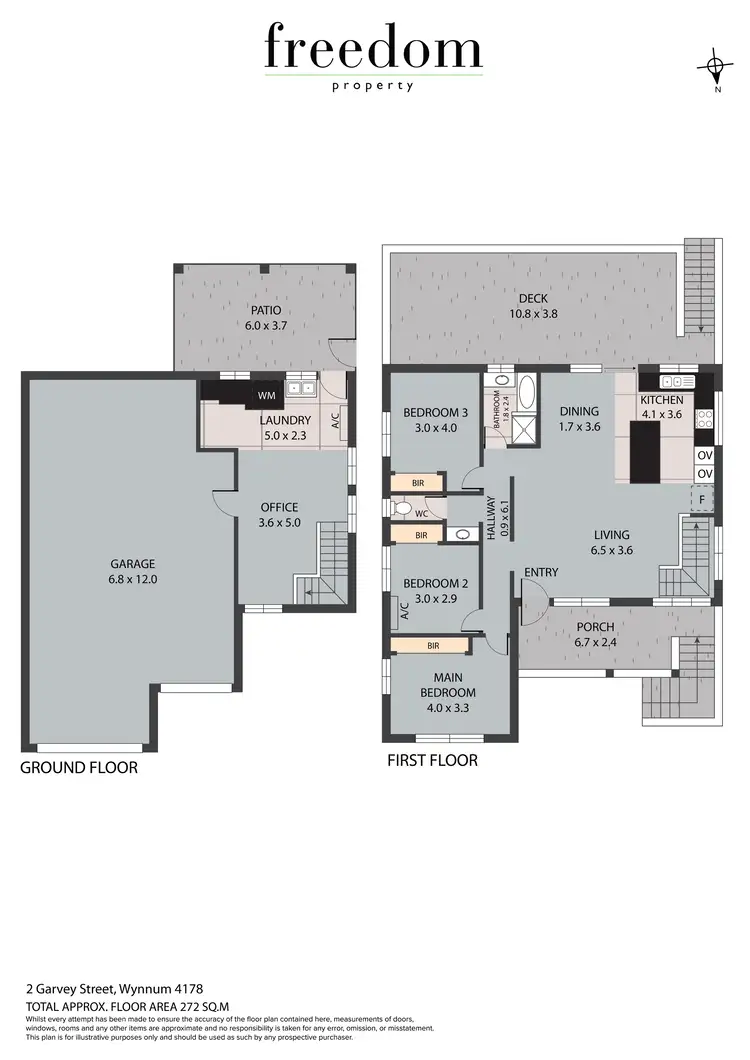
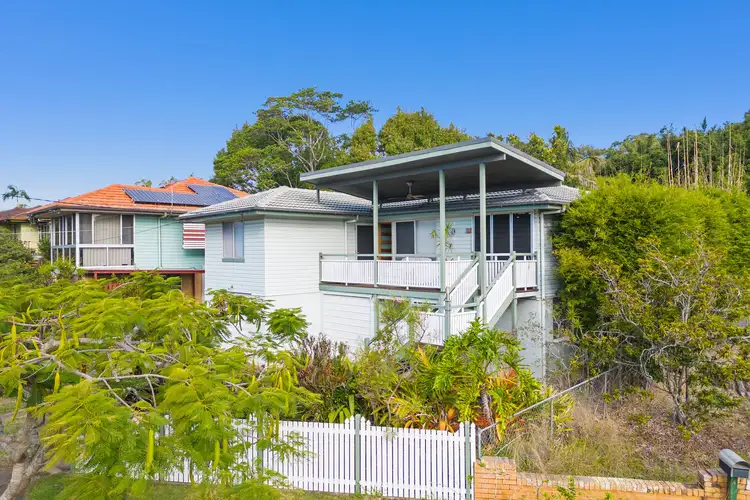
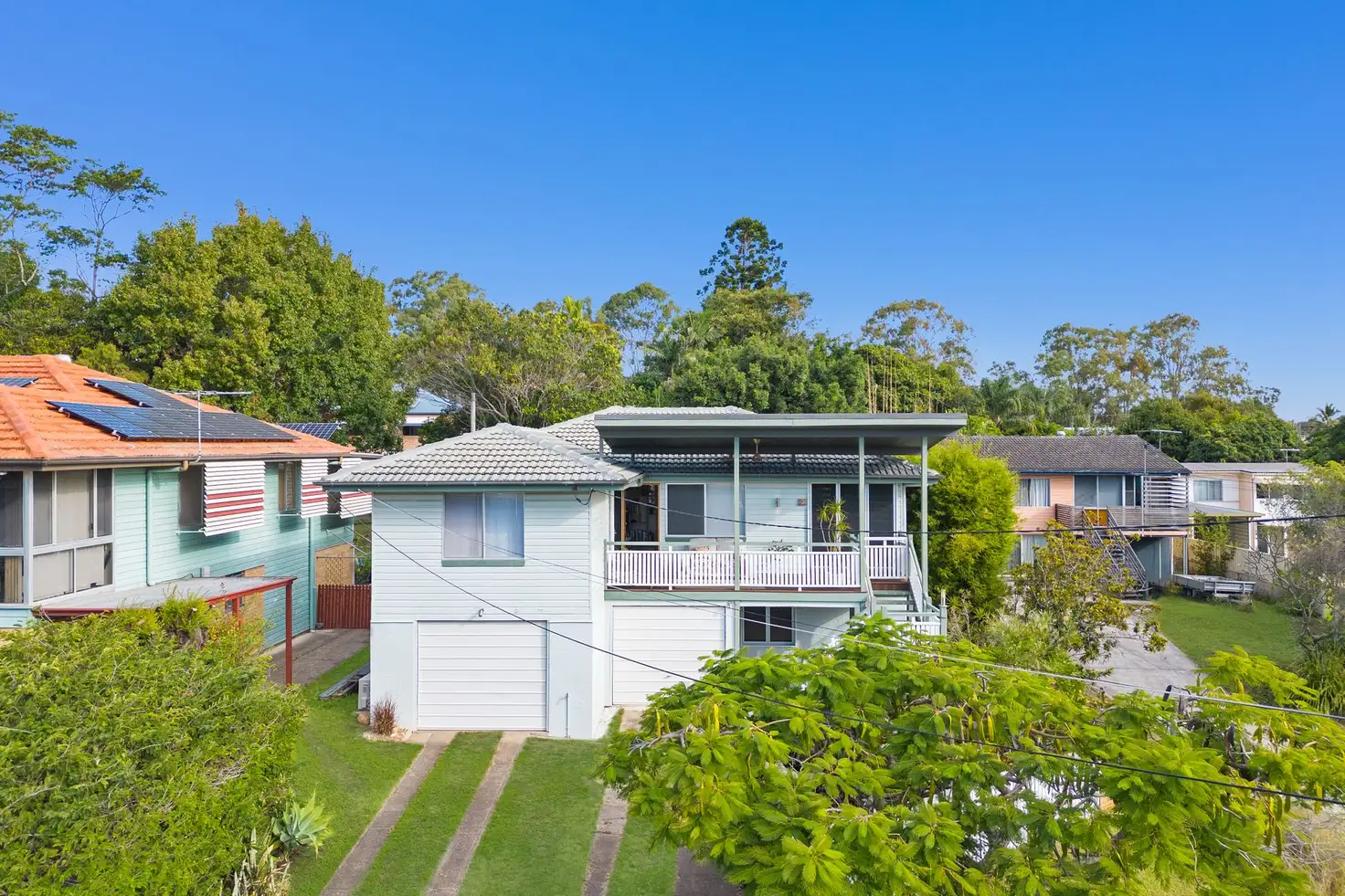


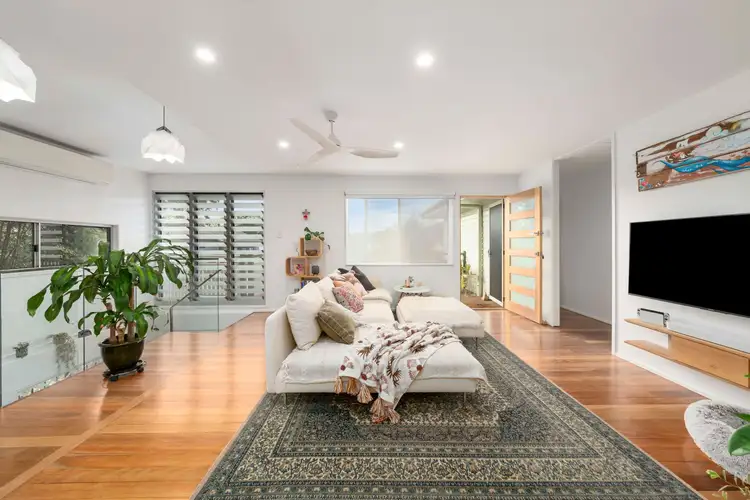
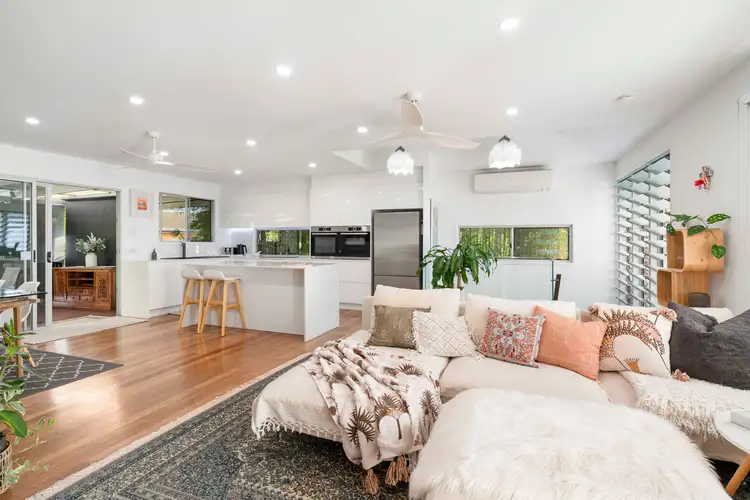
 View more
View more View more
View more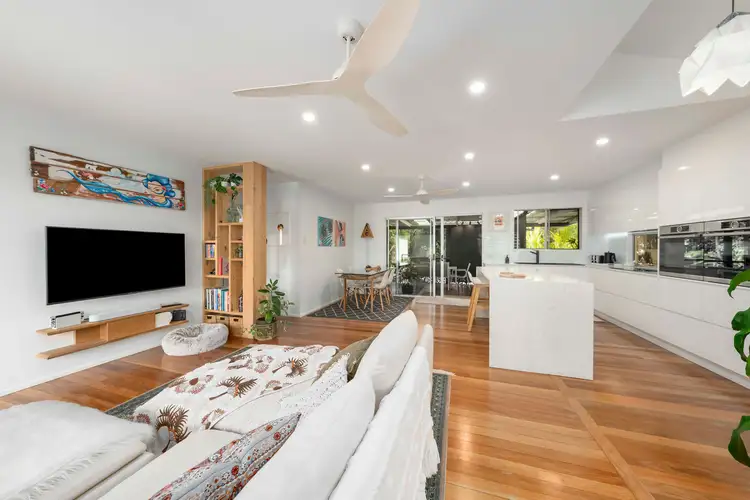 View more
View more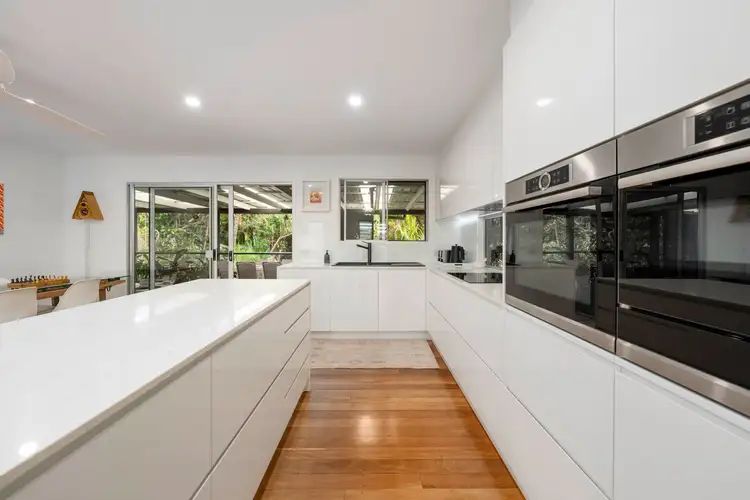 View more
View more
