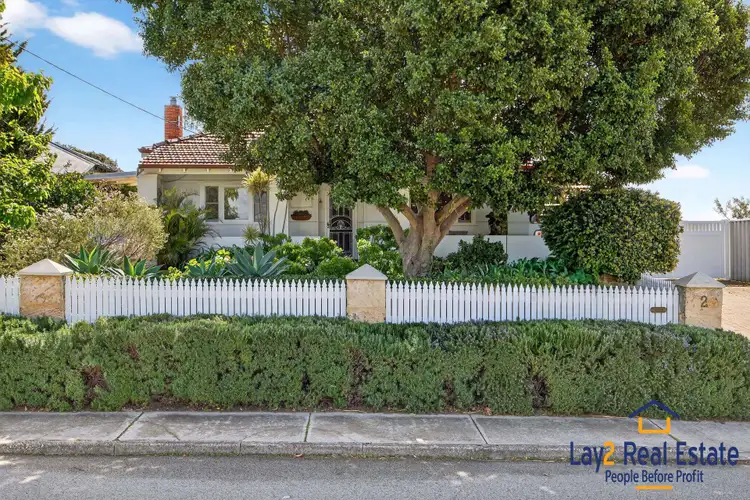Set behind a leafy garden and winding path, this 1940s character cottage blends timeless charm with modern practicality. With two bedrooms, two bathrooms, and a versatile study on a generous 626m² block (approx.), it’s a home that delivers warmth, flexibility, and a lifestyle ready to enjoy.
A welcoming front porch with glimpses of the hills sets the tone, while polished timber floors, ceiling roses, and a cosy fireplace anchor the home’s heritage appeal. The living spaces are warm and inviting, with split system air conditioning for year-round comfort.
The kitchen and dining area combines classic styling with practical updates, featuring crisp white cabinetry, timber benchtops, tiled splashback, and downlights.
Both bedrooms enjoy timber floors, mirrored wardrobes, and ceiling fans, with the main bedroom elevated by a ceiling rose. A neatly styled bathroom with blue tiled flooring and glass shower completes the main wing.
Flexibility flows through the additional study with French doors opening to the outdoors, while a second bathroom cleverly integrated with the laundry introduces stone benchtops, sleek cabinetry, and a stylish black-and-white palette.
Outdoors, a vine-draped pergola shades the paved alfresco, overlooking a neat lawn and established gardens. A well fit out shed, single car garage, and gated side access add everyday convenience.
Full of character yet designed for modern living, this cottage captures the essence of Bayswater charm on a block with room to grow.
Features at a Glance
• 2 bedrooms, 2 bathrooms, plus study
• Welcoming porch with hills glimpses
• Timber floors, ceiling roses & cosy fireplace
• Kitchen with white cabinetry, timber benchtops & tiled splashback
• Main bathroom with blue tiled flooring & glass-screen shower
• Study with French doors to garden
• Second bathroom/laundry with stone benchtops & sleek cabinetry
• Vine-draped alfresco, neat lawn & mature gardens
• Large shed, single garage & gated side access
• Generous approx 626m² block
• Conveniently located - walk to the river, walk to Meltham and Bayswater Train Stations.
Walk to the Bayswater Village. Sporting clubs like the Bayswater Tennis and Bowling clubs are near by! A short drive to the Tonkin Highway and freeway access points. Shops, cafes etc galore in Maylands which is about a three minute drive!
• 750m (approx) to Bayswater Primary School
• 1km (approx) to local shops and cafés
• 1.2km (approx) to Riverside Gardens & Swan River foreshore
• Easy access to Tonkin Highway, CBD/Freeway, and Perth Airport
Outgoings (approx.)
• Council Rates: $1,965 p.a.
• Water Rates: $1,170 p.a.
Expressions of Interest close at 2.00pm AWST Tuesday the 30th of September 2025. The property may sell prior without notice. The seller reserves the right to sell or not sell to any party of their choosing.
Contact:
Mick Lay – 0434 774 939
Lay2 Real Estate – www.Lay2.com.au








 View more
View more View more
View more View more
View more View more
View more
