Step into luxury living at its finest with this exquisite home boasting full brick construction to the lower level. The property offers a north-to-rear aspect, its spacious and generous floor plan welcomes you with bright and bountiful living and dining spaces, including an elegant formal lounge and formal dining adorned with chandeliers and expansive windows, perfect for luxurious entertainment. For casual dining, the adjacent meals space overlooks the backyard and leads to the big size rumpus area, complete with a fully equipped wet bar and fireplace, ideal for everyday living or hosting guests. The large kitchen features ample cupboard storage and a walk-in pantry, complemented by a brick arch design housing the cooktop and wall-mounted oven and grill. Upstairs, four bedrooms offer generous proportions, premium quality carpets, and ducted air conditioning, with the suite enjoying a private ensuite, a walk-in robe, and private balcony. There are high ceilings in all rooms overlooking mature gardens. Relax and rejuvenate in the sauna, and step outside to the expansive backyard featuring a wrap-around verandah and separate undercover awning off the meals area, offering ample space for outdoor enjoyment and relaxation. This home epitomizes classical luxury living with its thoughtful design, premium finishes, and abundance of space for both indoor and outdoor living.
Surrounding with luxury residential neighbours and setting within the vibrant Cherrybrook community, this functional family home offers unparalleled convenience and lifestyle appeal. Just a leisurely stroll away, residents enjoy easy access to the Cherrybrook Village Shopping Centre and Greenway Park, perfect for weekend outings and recreational activities. For commuters, the Cherrybrook Metro Station is a mere 5-minute drive, ensuring seamless connectivity to the city. Additionally, the closest bus stop, located at the end of Gumnut Walkway on Francis Greenway, is a mere 5-minute walk, providing further convenience for daily travel needs. Families will appreciate the proximity to esteemed educational institutions, including Cherrybrook Public School and Cherrybrook Technology High School, both within walking distance. With amenities and schools at your doorstep, this residence presents an idyllic haven for quality family living in a coveted locale.
Internal Features
- The expansive floor plan seamlessly integrates bright living, formal dining, and a big size rumpus area, catering to both casual and formal gatherings with ease, also high ceillings on both level.
- Featuring a large layout, the kitchen boasts abundant cupboard storage and a walk-in pantry, offering ample space for culinary endeavors. A brick arch design elegantly houses the cooktop and oven, adding character to the space.
- Each of the four bedrooms is generously sized, adorned with premium quality carpets and benefiting from ducted air conditioning, ensuring a comfortable and tranquil retreat for residents.
- Convenience meets luxury in the three full bathrooms, which include a main on each level and an ensuite upstairs. The upstairs main bathroom boasts a bath and double vanity, adding a touch of opulence to daily routines.
- Additional features include full brick ground floor, ducted air conditioning, relaxing sauna, fireplace, bar and gas line has extended to the house.
- There is ample space in the backyard to put a swimming pool (STCA).
- Internal area: 391 sqm approx
External Features
- The expansive backyard, complemented by a wrap-around verandah and a separate undercover awning off the meals area, provides a serene outdoor retreat, perfect for relaxation and entertainment amidst lush surroundings.
- Double automatic garage with internal access and additional storage space.
- Driveway lined with mature Manchurian pear trees.
Location Benefits:
- Cherrybrook Village Shopping Centre | 1km (13 min walk)
- Carlile Swimming Pool | 1.4km (2 min drive)
- Callicoma Trail | 950m (12 min walk)
- Greenway Park and Sporting Fields | 1km (13 min walk)
- Cherrybrook Metro Station | 3.5km (5 min drive)
- Sydney CBD | 28.5 (26 min drive)
- Closest Bus Stop (End of Gumnut Walkway on Francis Greenway) | 350m (4 min walk)
School Catchment:
- Cherrybrook Public School | 1km (14 min walk)
- Cherrybrook Technology High School | 2.3km (4 min drive)
Surrounding Schools:
- Tangara School for Girls | 3.4km (5 min drive)
- Oakhill College | 3.7km (7 min drive)
Municipality: Hornsby Council
DISCLAIMER: In compiling the information contained on, and accessed through this website, Murdoch Lee Estate Agents has used reasonable endeavours to ensure that the Information is correct and current at the time of publication but takes no responsibility for any error, omission or defect therein. Prospective purchasers should make their own inquiries to verify the information contained herein.
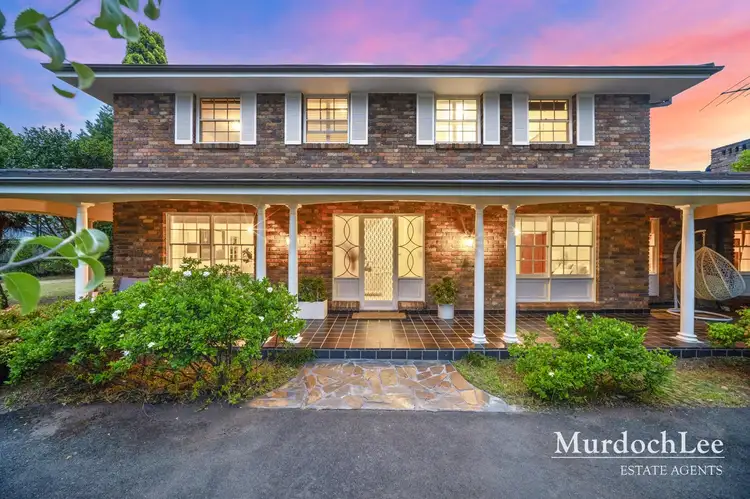

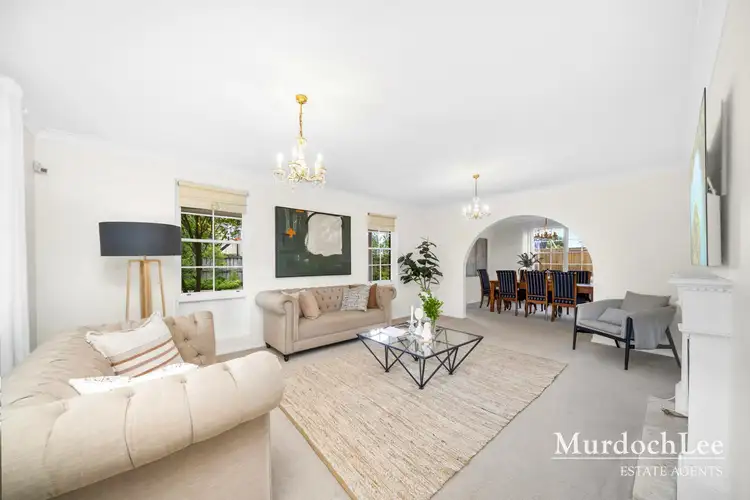
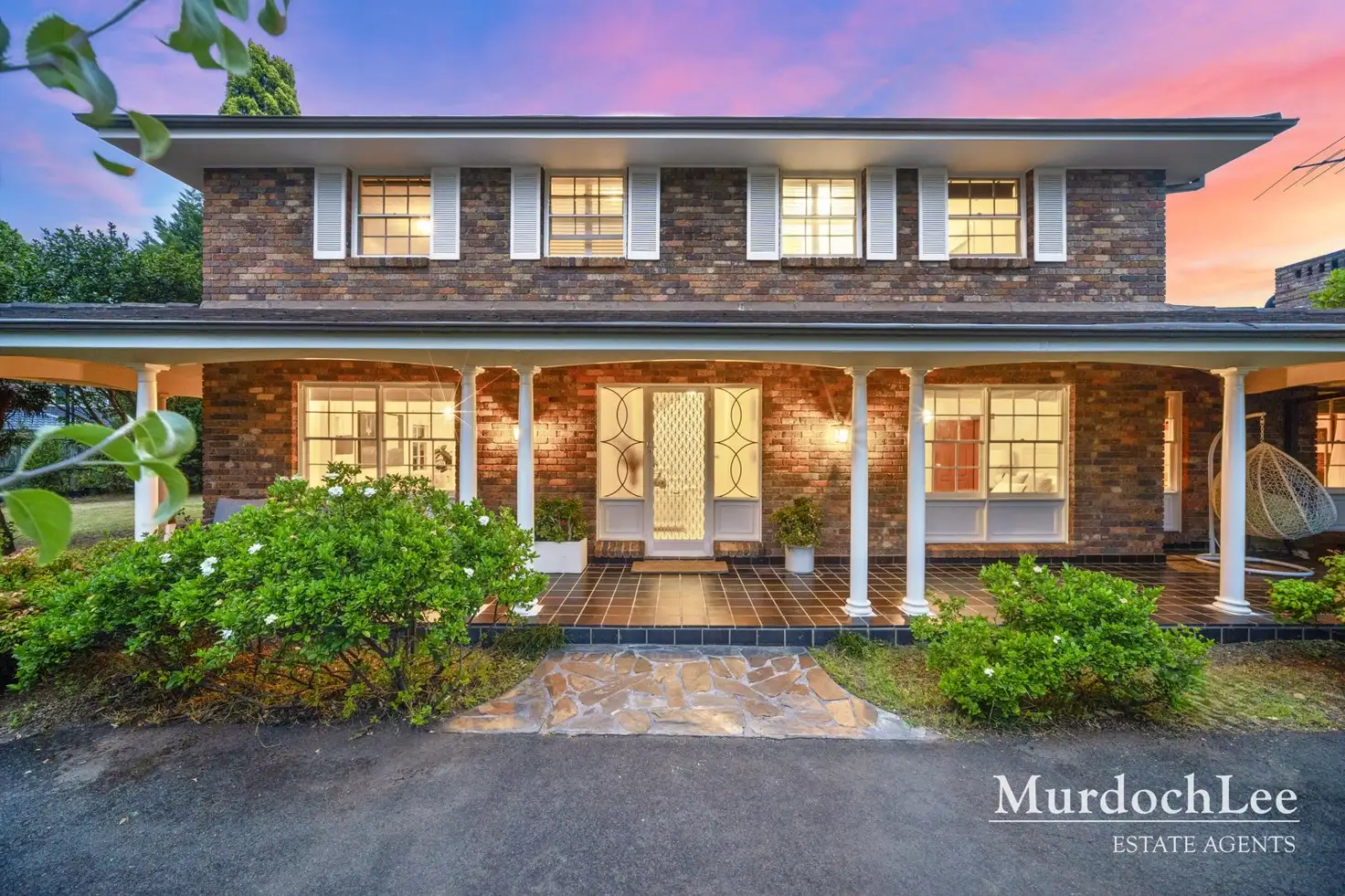



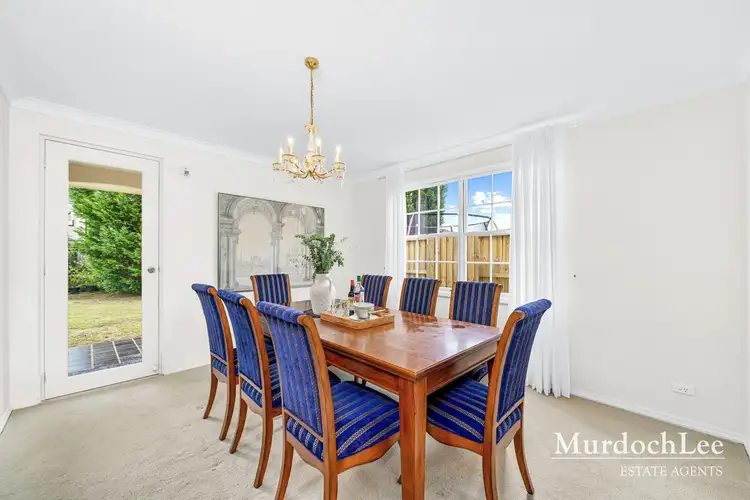
 View more
View more View more
View more View more
View more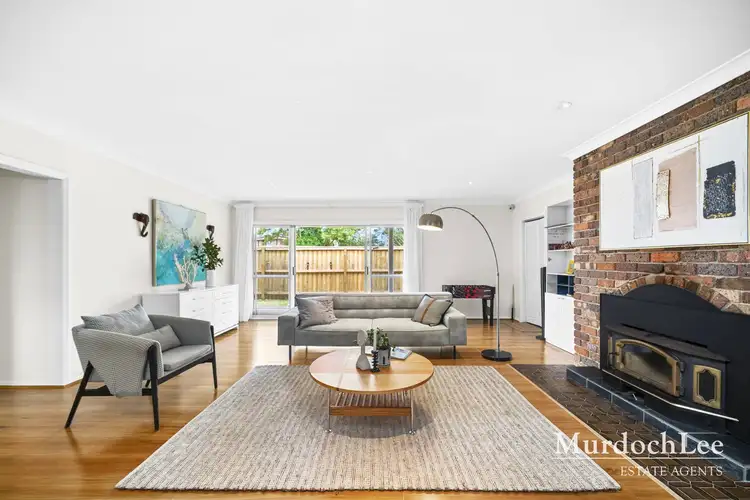 View more
View more
