A true showcase of modern architectural excellence, this impeccably designed five-bedroom, double-storey residence delivers refined luxury, intelligent functionality, and superior finishes throughout. Offering multiple living zones, high-end appointments, and a seamless indoor-outdoor flow, this home is ideal for growing families or multi-generational living seeking both style and substance.
From the moment you arrive, the statement double timber feature doors and grand entrance hall framed with marble-look tiles establish a sense of sophistication and scale. Clean architectural lines and a neutral palette provide an elegant canvas that flows effortlessly throughout the home.
Upon entry, you're welcomed by a spacious front room that offers flexibility to serve as a stylish home office, formal sitting area, or quiet retreat—ideal for today’s dynamic lifestyle.
At the heart of the property lies a designer kitchen tailored for the discerning chef. Equipped with freestanding oven, built-in dishwasher, soft-close timber cabinetry, and a spacious walk-in pantry, it is both highly functional and visually striking. Stone benchtops, brown colour fittings, and a window splashback elevate the space, while an oversized island with breakfast bar seating connects seamlessly to the open-plan family and dining zones.
Expansive windows allow natural light to flood the central living spaces, enhancing the warm and inviting atmosphere. Sliding glass doors open to a covered alfresco area—perfectly suited for year-round entertaining or private outdoor relaxation.
A bedroom is thoughtfully positioned on the ground level and includes its own built-in robe and ensuite, offering flexible use as a guest suite, extended family accommodation.
Upstairs, the accommodation continues to impress with four generously scaled bedrooms with ensuites, each with built-in robes. The master suite is a true retreat, featuring a spacious walk-in robe, access to a private balcony, and a luxurious ensuite with dual vanities, a full-sized bathtub and designer finishes.
A well-proportioned upstairs lounge provides the perfect dual-purpose setting, with one side ideal for a kids' study or creative space, and the other for relaxed family gatherings.
Catering to the demands of modern family life, the residence includes multiple living zones: a formal lounge upon entry, a bright family area adjoining the kitchen, and a versatile upstairs room—ensuring comfort, privacy, and flexibility for all members of the household.
Key Features:
- Five spacious bedrooms with ensuites
- Oversized master retreat with spacious walk-in robe, balcony access & dual vanity ensuite
- Designer kitchen with waterfall stone benchtops, 900mm oven, walk-in pantry with second kitchenand premium fixtures
- Expansive open-plan living, dining & kitchen with oversized island bench.
- Multiple formal and informal living areas, including balcony
- Covered alfresco area for seamless indoor-outdoor entertaining
- The laundry includes additional built-in storage
- spacious powder room enhances everyday family living with added functionality and ease.
- Tiles in main living zones
- Ducted heating & cooling, roller blinds, security alarm for additional security
- Secure double garage with internal access
- Professionally landscaped gardens with low-maintenance appeal
- Quality finishes, layered textures, and timeless neutral tones
Education & Lifestyle Proximity:-
- Minutes to Clyde Grammar, Rivercrest Christian College & Hillcrest Christian College- Nearby Grayling Primary, Wulerrp Secondary & Topirum Primary
- Close to St. Germain Central, Clyde North Lifestyle Centre & local cafés
- Easy access to Casey Fields, St. Germain Wetlands, parks & public transport with bus stop 798 just outside the property.
Opportunities like this are rare—act now to make this exceptional new modern residence your family’s forever home!!!
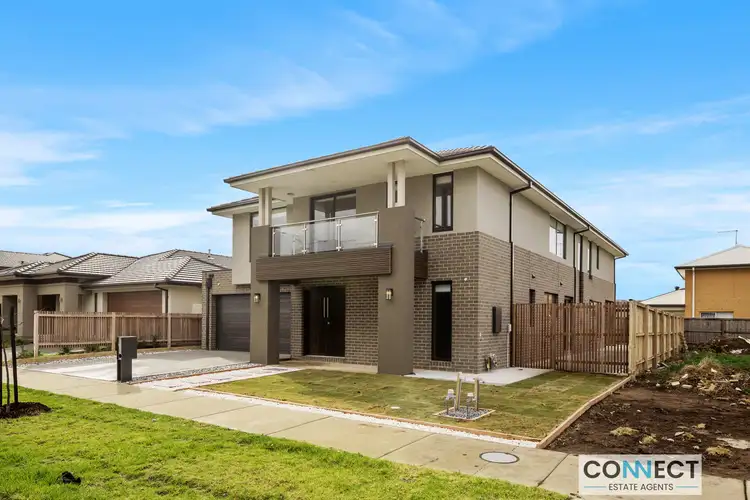
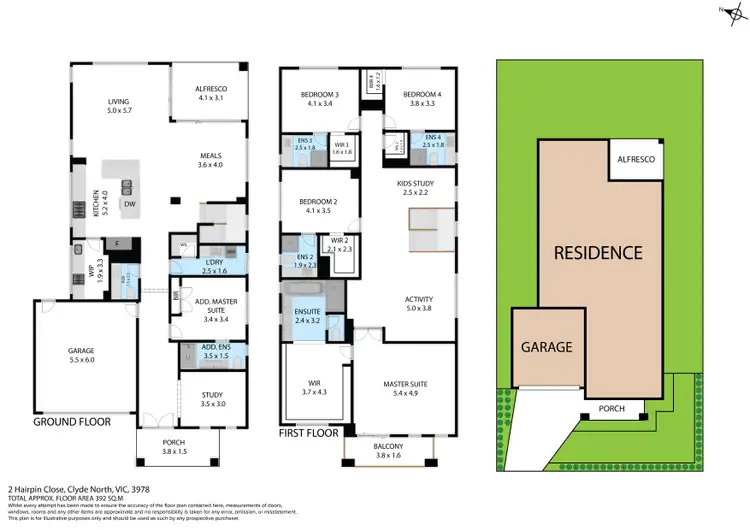





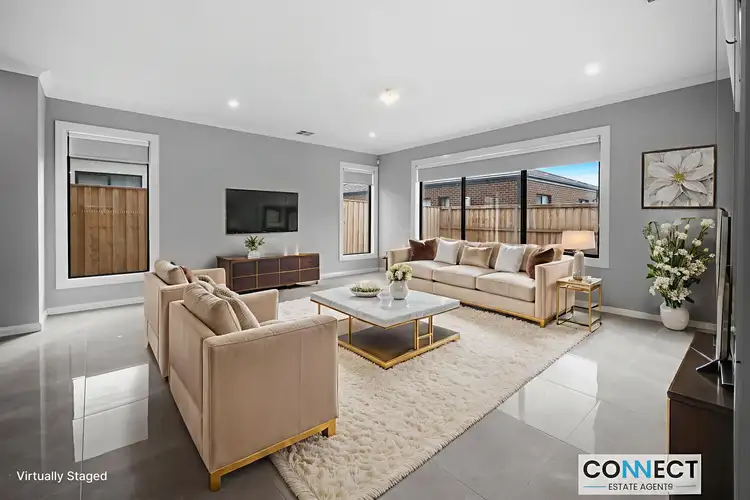
 View more
View more View more
View more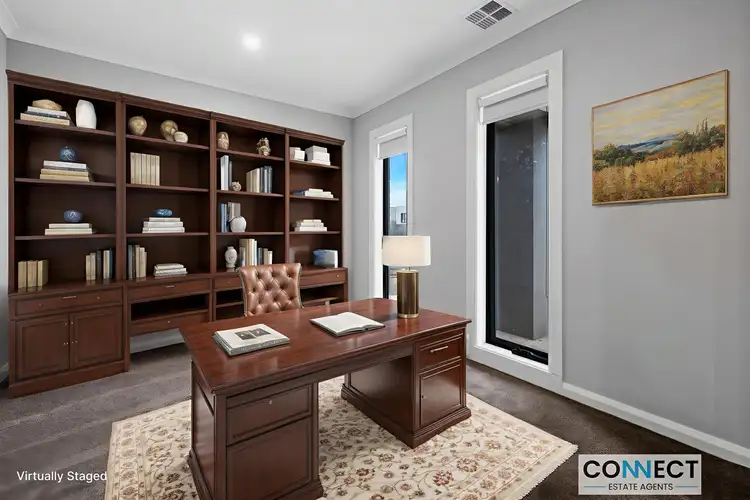 View more
View more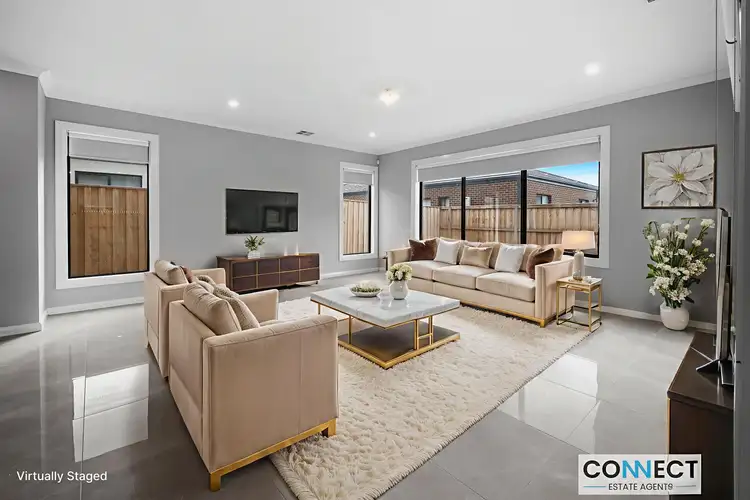 View more
View more
