This timeless, post-war home in one of the best streets of Wavell Heights, is a perfect example of elegance and modern comfort. As you step inside, the rich timber flooring creates a warm and inviting atmosphere, and meticulous care has been given to this double-brick home. With intact, ornate ceiling mouldings, timber casement windows, uniquely curved entryway, and solid-steel internal doorways, the unrivalled craftsmanship of more than seven decades ago has stood the test of time, and is showcased throughout this neat and tidy family home.
Indulge in the King-sized master bedroom, thoughtfully designed with double glazing to enhance tranquillity. Two additional, well-proportioned bedrooms beckon with quality wool carpets underfoot, and the convenience of Elfa wardrobe hanging systems for organised living in all three rooms.
A large, reverse cycle air-conditioning unit cools or heats the entire living area, dining room and kitchen while the systems in the master bedroom and second bedroom, ensure a perfect climate all year round. Your dedicated home office space awaits through the back sliding glass doors, providing a private retreat with its own entrance with the ability to close it off from the main house, and an adjacent powder room for added convenience.
Step outside to discover the expansive backyard, complete with a private, spacious deck, ideal for entertaining guests or hosting family dinners. The yard has endless possibilities and ample space for your extra-large trampoline, play equipment, and even room to spare for a future pool. With a wooden platform poised for your imaginative additions, whether it be a charming cubby house or a platform for a greenhouse, this backyard is a canvas awaiting your personal touch.
The remote, lock-up garage completes the home with gate access to the back or front yards, and includes a built-in space which can be used for storage, home-based business, or workshop for enjoying your hobbies.
Situated on a generous corner block of 647sqm of prime land, this property beckons with opportunities. Whether you envision renovating and extending the existing home or aspire to build your dream residence (STCA), with a majestic view of the city at 8.5m from Highcrest Street level, the potential is boundless.
Move in and savour the current comfort while contemplating the exciting prospect of enhancing the footprint or redesigning the floor plan to perfectly align with your vision. Embrace the perfect location and charm of the home, knowing that the canvas is yours to shape and create the lifestyle you desire.
FEATURES AT A GLANCE:
- Rich, timber flooring and ornate ceiling mouldings create a warm and inviting atmosphere throughout the living spaces
- King-sized master bedroom with double glazing, two additional bedrooms; all featuring quality wool carpets and Elfa wardrobe systems
- Air-conditioning in the living area, Master bedroom, and second bedroom for year-round comfort.
- Future bathroom configuration has an option to expand into the current linen press for even more space
- Quality kitchen has Bosch appliances, and a perfect view through the timber casement windows to the yard, perfect for watching the children play
- Dedicated home office with private access and adjacent powder room housing the second toilet for added convenience
- Expansive backyard with a private, sizable deck for entertaining guests or hosting family dinners
- Raised, timber platform ready for your creative touch - add a cubby house or greenhouse, with space for an extra-large trampoline and more
- Highly sought-after, prime 647sqm Wavell Heights land offers opportunities to renovate and extend the current home or build your dream home (STCA)
- Fully fenced yard, perfect for kids or pets!
- 10,000L Water Tank can be used for the gardens and lawn
- Embrace the current charm while contemplating the potential for future enhancements
LOCATION, LOCATION, LOCATION!!
2 Highcrest Avenue is highly sought-after, Blue Chip, well-connected and named for its position on the crest of the hill with the potential for a gorgeous view of Brisbane City depending on your future build or extension of the current home (STCA).
For your shopping needs, explore the convenience of the nearby shopping precinct at Hamilton Place or Shaw Road Shopping Village which are each only a 10-minute stroll from your doorstep, or Chermside Shopping Centre only a 4-minute drive, offering a huge variety of retail options and dining experiences. The Brisbane CBD is accessible by regular buses which depart from Spence St, or the train station at Northgate; only 8km to the city centre from this location.
Close by and in-catchment for Wavell Heights State School and Wavell Heights State High, as well as many Catholic and Private schooling options including Our Lady of the Angels, St Joseph's Nundah, Mary MacKillop College and St Rita's only a short drive away. The Wavell Heights Kindergarten is also just a short 10-minute walk or 2km drive.
Experience the perfect blend of suburban charm and urban convenience at 2 Highcrest Ave, Wavell Heights. This location offers not just a sturdy and beautiful home but a lifestyle enriched by quality education, shopping convenience, lush parks, and a sense of community that makes every day truly special.
DISCLAIMER: All information contained herein is gathered from sources we believe to be reliable. However, we cannot guarantee its accuracy and interested persons should rely on their own enquiries. For a personal inspection time that suits you - call or email Kath, she would love to hear from you!
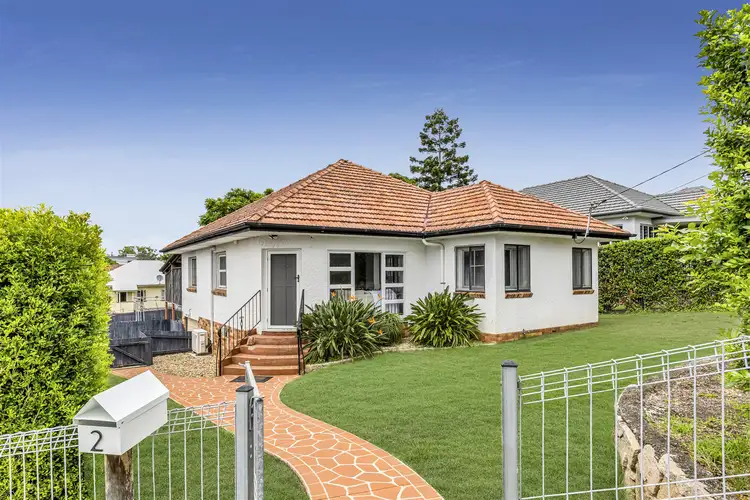
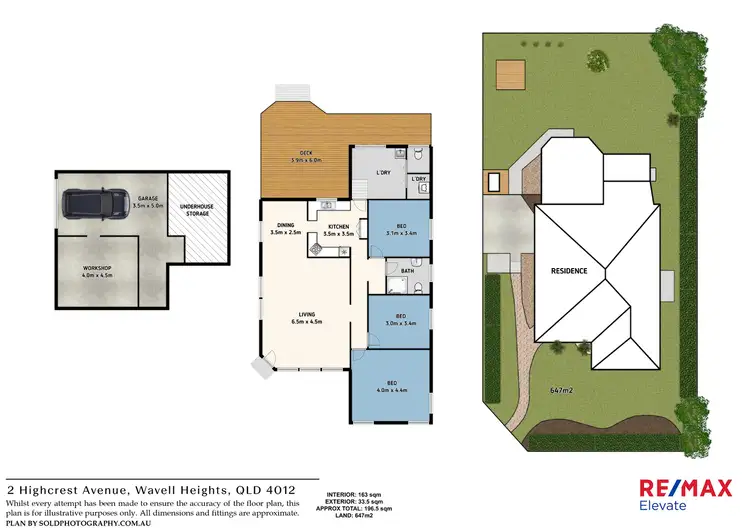
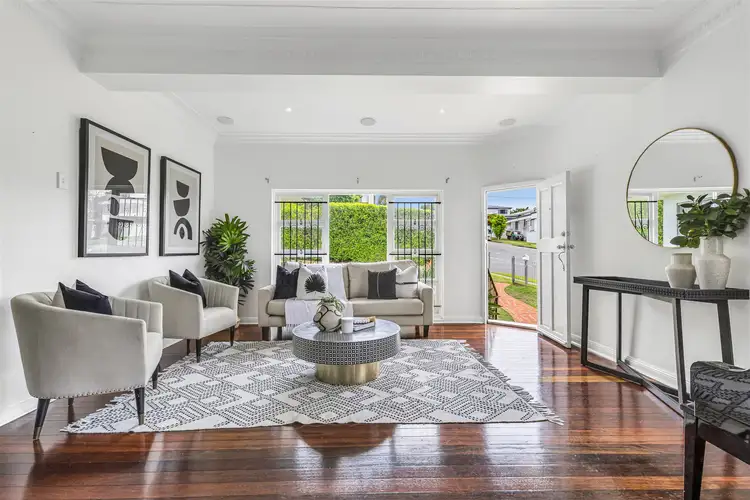
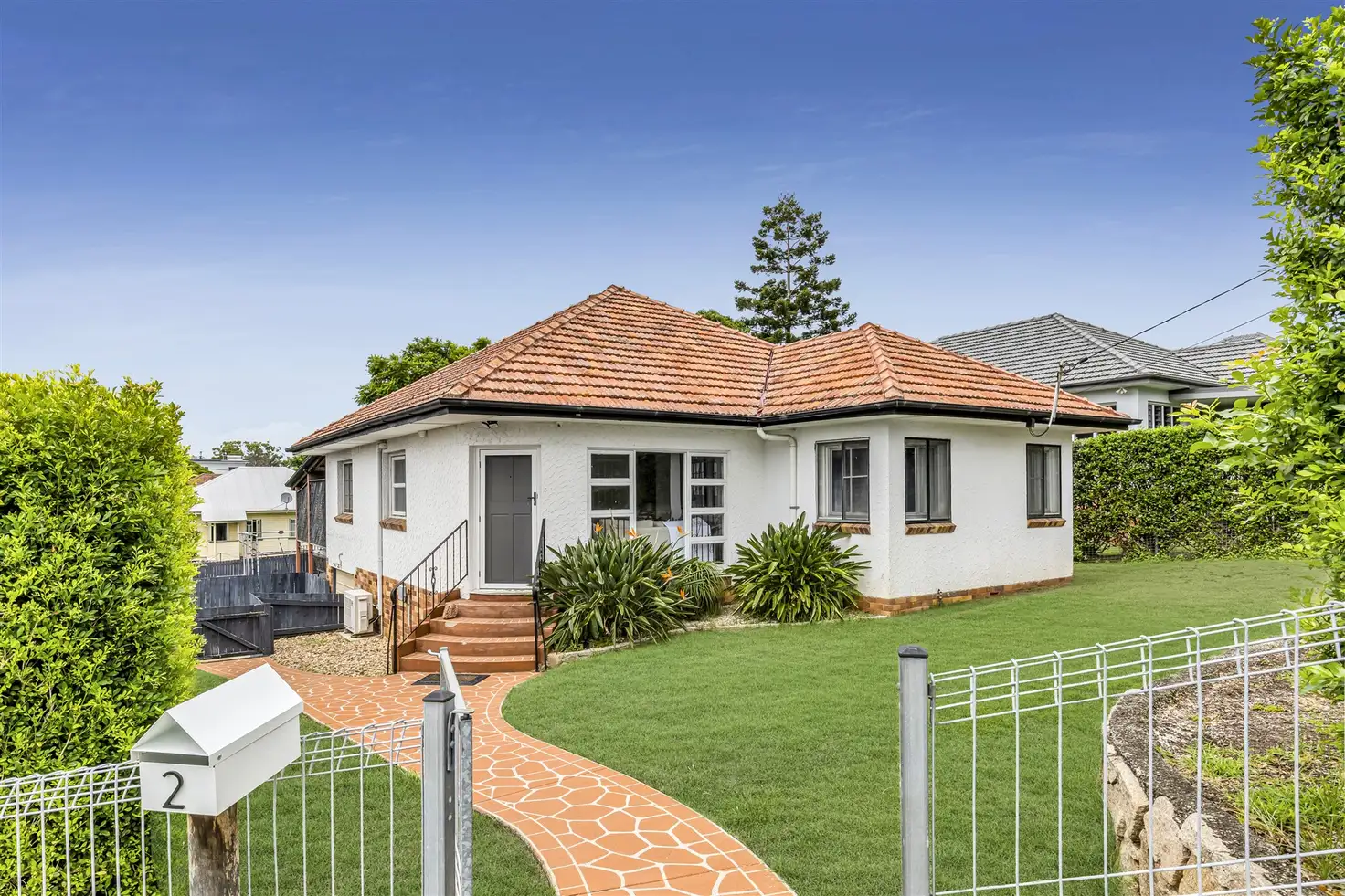


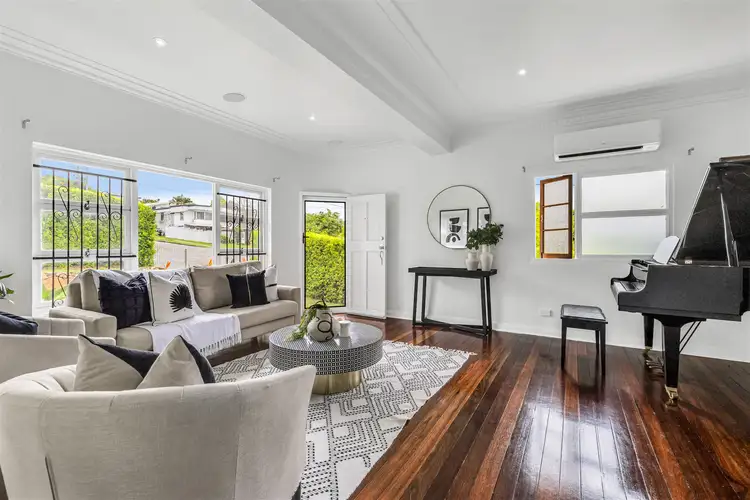
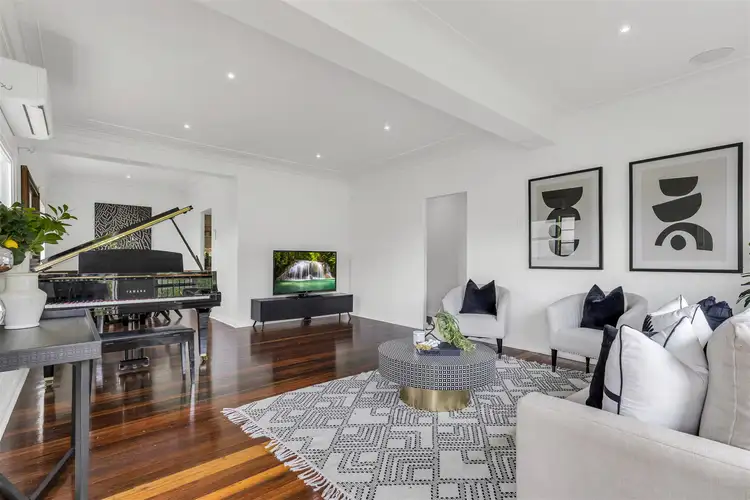
 View more
View more View more
View more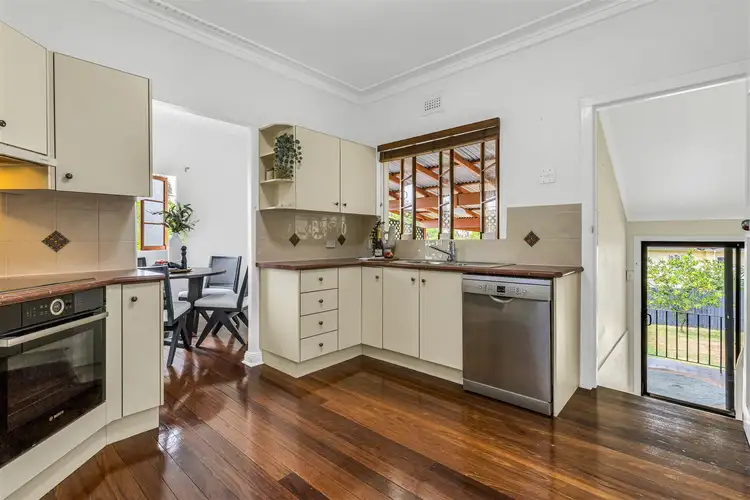 View more
View more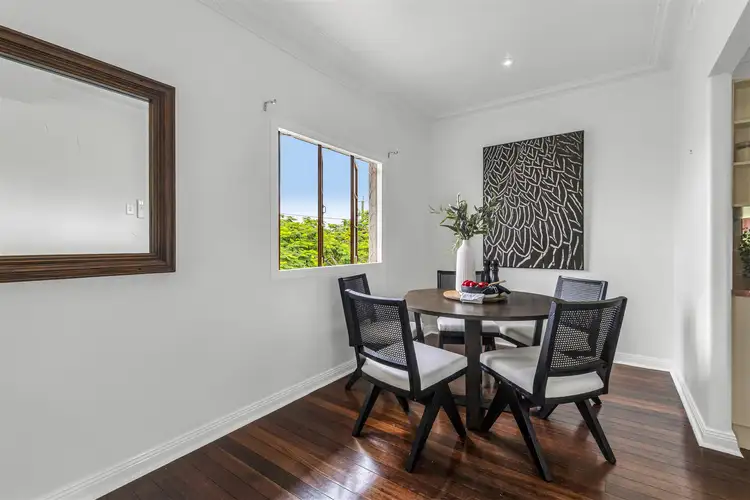 View more
View more
