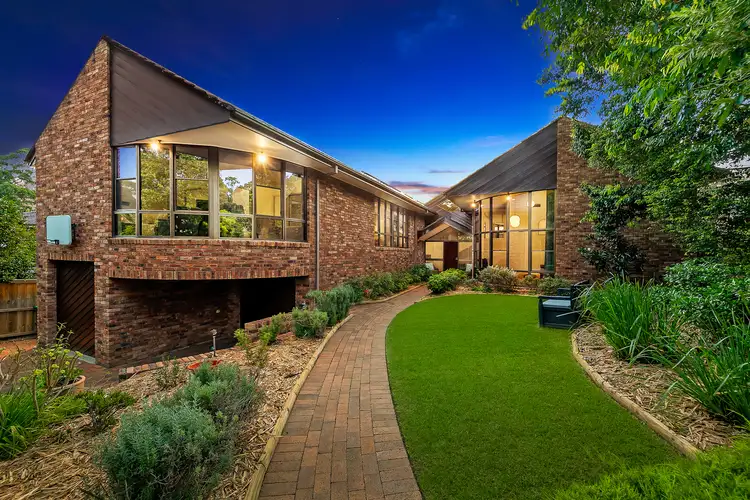Contemporary, architect-design
Claiming equal parts emphasis on style and functionality, this extraordinary residence boasts second-to-none privacy in a sought-after, leafy cul-de-sac on approximately 904sqm. Designed by Charles Glanville and master-built, this unique home fuses minimalist lines, soaring pitched ceilings, contrasting curves and abundant glass, celebrating light, size and scale. Appealing to both large families and lovers of contemporary design, this six-bedroom property with a full multi-generational suite offers sprawling, spacious living with crisp, clean lines.
Located for daily ease
Nestled in the sought-after Bellbird Estate, enjoy living just a minutes' walk to the City Bus Stop (700m) and the local 'arterial' bus stop to Castle Hill and Beecroft Station (50m), as well as the Kings and Tara school buses (700m). With two shopping precincts within 5km, easy access to the Metro Station, and nearby parks, cafes and the Bidjigal Reserve, this immaculate home is perfectly positioned for a truly desirable way of living.
Sophisticated living
The practical floor plan masterfully employs split levels to create multiple formal and informal living and dining zones, catering to your needs for quality time, relaxed solitude and stylish entertaining. Featuring high ceilings, a wood-burning fireplace, quality carpet, over-sized windows and unique architectural details, including a distinctive lighting motif, this property has been thoughtfully designed and meticulously maintained with impeccable attention to detail.
Designed for large family living
Located separately for privacy, the grand master suite, with its huge ensuite and walk-in wardrobe, will be a welcomed adults-only retreat. Ensuring easy living for the whole family and separated for practicality and acoustics by a split level, four further bedrooms are well-sized, have leafy outlooks, and share a large family bathroom with a thoughtful separate toilet. A fully appointed multi-generational accommodation (sixth bedroom) on the ground floor creates a highly flexible zone, ideal for in-laws, a home business or a teen retreat.
Practical and stylish
The heart of the home, the new light and bright modern kitchen-with its huge island bench, Smeg gas appliance suite with concealed rangehood, Franke sink, generous workspaces and splashback window-will appeal to any home chef. Corian benches, shark-nose cabinetry, soft-close hinges, soaring cabinetry and excellent storage complete the designer space with equal focus on workability and style.
So much more…
Thoughtfully built to celebrate the private block and forest views beyond, the home offers multiple places to enjoy the outdoors. Manicured lawns for children and mature hedging complete this beautiful offering, with ample room for a pool (STCA). Finished with a three-car garage with double auto doors, incredible storage, a back-to-base burglar alarm, air-conditioning, ducted vacuum, electronic blinds to skylights, motorised curtains to the formal lounge, 9.4kW solar to the roof and more, this is a truly exceptional offering in a Blue-Ribbon suburb.
It is a rare privilege to purchase a custom home from its original owners, and now, for the first time, 2 James Bellamy is ready to welcome a new family. Thoughtfully designed to balance style, space and functionality, this meticulously crafted residence offers a private and tranquil retreat while ensuring effortless access to all amenities. A home where every detail has been considered, it presents an unparalleled opportunity to embrace refined living in a Blue-Ribbon location.
"All information contained herein is gathered from sources we believe to be reliable. However, we cannot guarantee its accuracy and interested persons should rely on their own enquiries."








 View more
View more View more
View more View more
View more View more
View more
