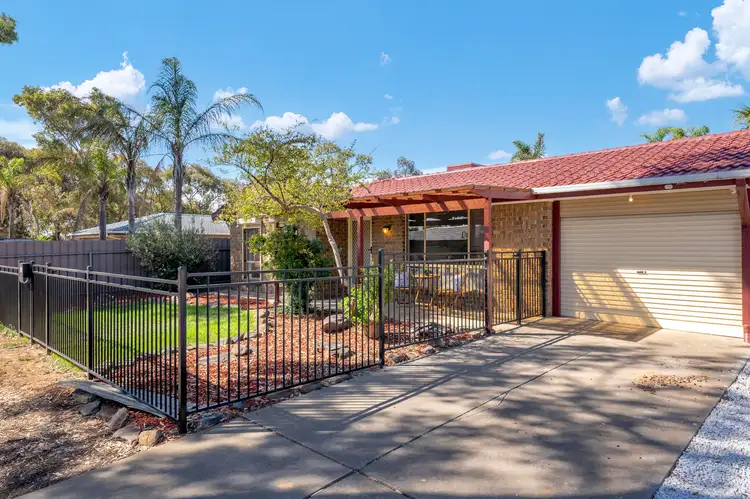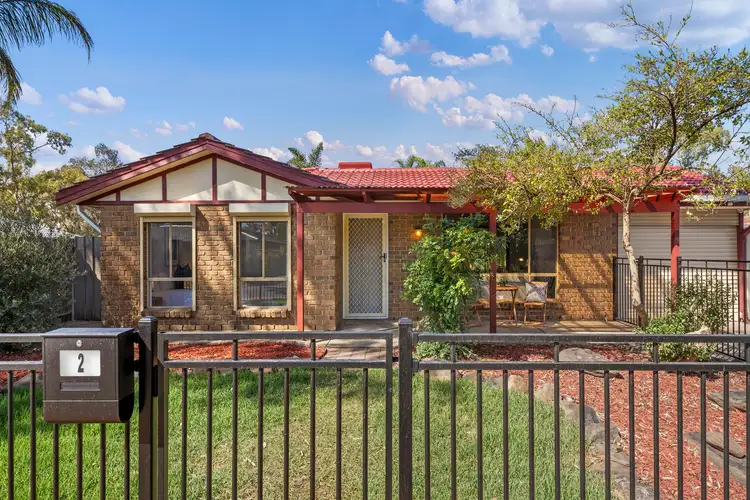Discover the perfect blend of comfort and style in this three-bedroom, one-bathroom haven. Polished timber floors usher you into a recently updated home where modern conveniences meet classic warmth. Ducted air-conditioning, coupled with split-air-conditioning in the living area, ensures year-round comfort.
The heart of the home, a spacious kitchen, boasts ample benchtop & storage space, gas cooking, a walk-in pantry, space for a dishwasher and a long island breakfast bar for culinary creations. A stylish bathroom beckons with a rain showerhead provides a serene start to your day. Plus there's an additional separate toilet for convenience.
The bedrooms offer cozy retreats, with the master bedroom enjoying a garden-view window and built-in wardrobe. The front lounge room provides for formal gatherings with friends, and the additional family room offers a casual space to unwind with the family.
Step onto the large, covered verandah just off the living area, an ideal space to extend effortless entertaining and BBQ gatherings. The property is thoughtfully equipped with an internal laundry room, a security system, roller shutters, and a secure single carport with a roller door. The established garden, adorned with tropical trees, pathways, lawns, and a powered garden shed, offers ample room for children and pets to play.
Nestled in a quiet cul-de-sac opposite Janine Drive Reserve, convenience is key with Springbank Plaza, local schools, and shops within easy reach.
Property Features:
• The master bedroom has a built-in wardrobe
• Front lounge and dining room with split system air conditioner
• Additional family room with outdoor access
• The kitchen has a walk-in pantry, breakfast bar overlooking the family room, a skylight, a gas stove, space for a dishwasher, and ample white cabinetry
• The bathroom has floor-to-ceiling tiles, vanity storage, and a toilet, with an additional separate toilet for convenience
• Laundry room with backyard access for practicality
• Evaporative ducted air conditioning for the warmer months
• External roller shutters on the front facing windows
• Security system for peace of mind
• Large entertaining verandah in the spacious, grass filled backyard, with establish greenery
• Garden shed for storage in the rear yard with power connection
• Landscaped, gated front garden, with extra parking in the driveway and on the gravel space
• Single carport for secure parking with auto roller door
• Burton Primary School is only two minutes away
The nearby zoned primary school is Burton Primary School. The nearby unzoned primary schools are Lake Windemere B-6 School, Paralowie School, and Salisbury North Primary School. The nearby zoned secondary school is Paralowie School. The nearby unzoned secondary school is Kaurna Plains School.
RLA 322799
Disclaimer: As much as we aimed to have all details represented within this advertisement be true and correct, it is the buyer/ purchaser's responsibility to complete the correct due diligence while viewing and purchasing the property throughout the active campaign.
Property Details:
Council | SALISBURY
Zone | GN - General Neighbourhood\\
Land | 641sqm(Approx.)
House | 158.6sqm(Approx.)
Built | 1988
Council Rates | $1182 pa
Water | $153 pq
ESL | $193 pa








 View more
View more View more
View more View more
View more View more
View more
