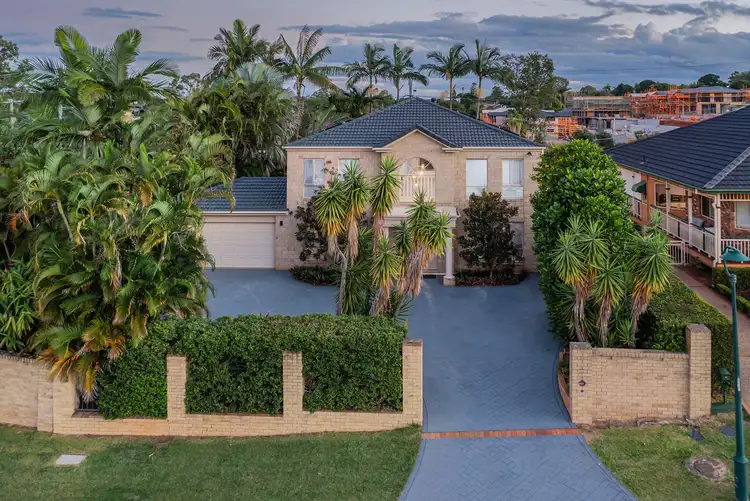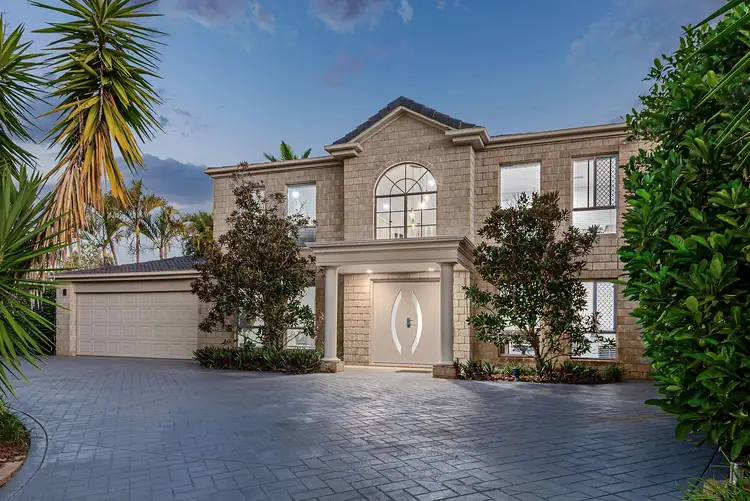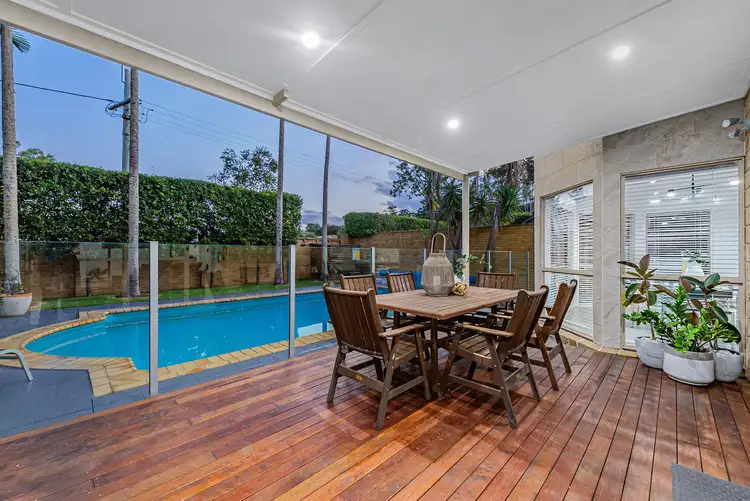With a stunning street presence, this magnificent two storey home presents superbly with 5 generous bedrooms and multiple living areas, positioned on an 843sqm block in Bridgeman Downs.
Entering via a stylish covered portico, double entry doors open to the entry hallway with beautiful 1200 x 600 Italian tiles throughout the entire downstairs level of the home. To the right of the entry, a study or bedroom with plantation shutters. To the left of the entry a formal dining room and magnificent staircase which leads to the upstairs bedrooms and family bathroom. Further along the entry hallway and to the right, we find a media room.
At the back of the home is the open plan kitchen, living and meals area. The stunning chef's kitchen has stone benchtops, walk in pantry, electric cooktop, stainless steel rangehood, dishwasher, plumbed fridge, soft close cabinet drawers and ample bench and storage space. Adjacent to the kitchen is the meals area. The living room has a split system air conditioning and access to the outdoor undercover entertaining area. There is also a separate laundry and a powder room with a single bay vanity with Italian wood benchtop.
On the upstairs level are the bedrooms and family bathroom. The stairs open to the upstairs formal lounge room with a ceiling fan and split air conditioning. The large master bedroom has a magnificent walk-in wardrobe, split system air conditioning and ceiling fan, and ensuite with a bathtub with jet, shower, toilet, and double bay vanity with ample storage. There are an additional three bedrooms, all with built ins and ceiling fans. Central to the bedrooms is the family bathroom with a bathtub, shower, double bay vanity with ample storage and separate toilet.
To further compliment this magnificent home is an outdoor undercover entertaining area overlooking the swimming pool with grassed area, and a double bay garage with secure access to the home.
This magnificent home is approximately 15 kilometres to the Brisbane CBD and 25 minutes to the Brisbane Airport via the Airport Link tunnel. The home is also within walking distance of Carseldine shopping centre and Club Coops Carseldine, a private sports club with tennis, squash and gym facilities, close to both private and public schools and just a short drive to Westfield Chermside, which offers a plethora of retail, dining, and entertainment choices.
Key Features
Upper Level
- Master Bedroom with WIR, Ensuite, air conditioning & ceiling fan
- 2nd Bedroom with built ins & ceiling fan
- 3rd Bedroom with built ins & ceiling fan
- 4th Bedroom with built ins & ceiling fan
- Family room with air conditioning & ceiling fan
- Family bathroom with bathtub, separate toilet
Lower Level
- 5th Bedroom with plantation shutters
- Formal lounge & dining room
- Media room
- Lounge room with air conditioning & access to undercover outdoor entertainment area
- Meals area
- Powder room with Italian benchtop
- Kitchen with stone benchtop, WIP, electric cooktop & quality appliances
- 843 sqm block
- Double door entry
- 2 accommodation car garage
- Swimming Pool
- Water tank Approx. 10,000L
- Solar panel Approx. 6.5KW
- Outdoor undercover entertainment area
- Patio
- Garden shed
- Close to shops
- Close to schools
- Close to public transport
- Close to major shopping centre








 View more
View more View more
View more View more
View more View more
View more
