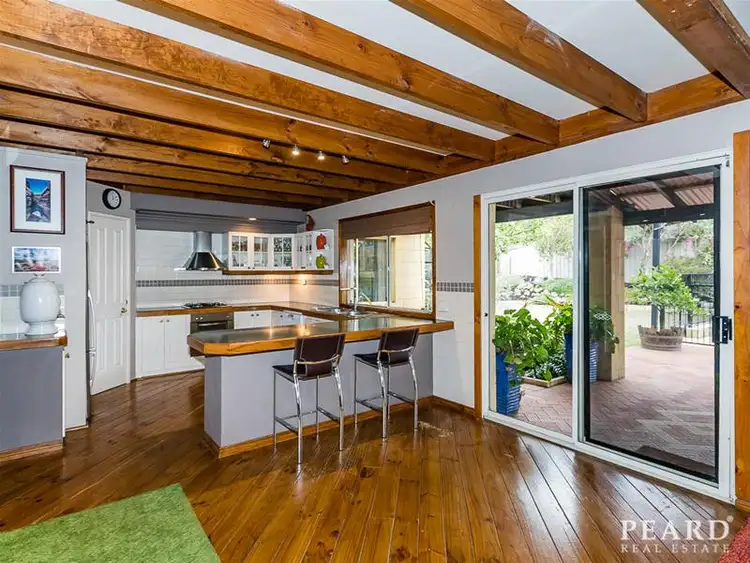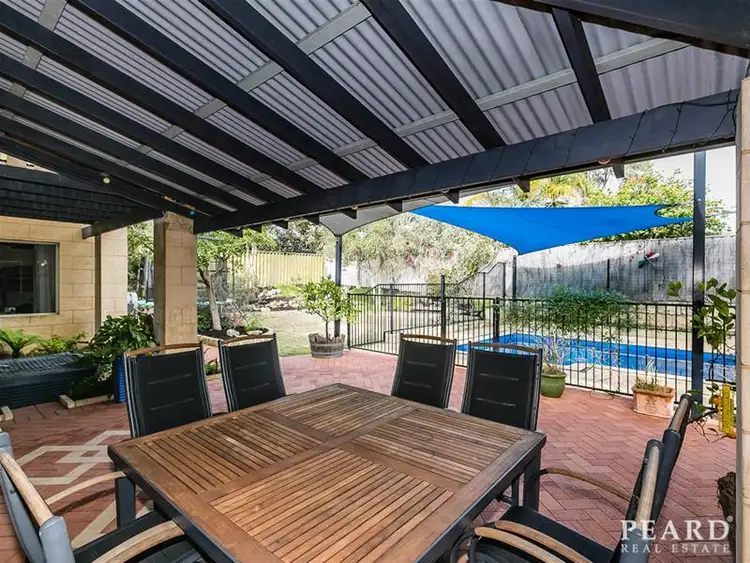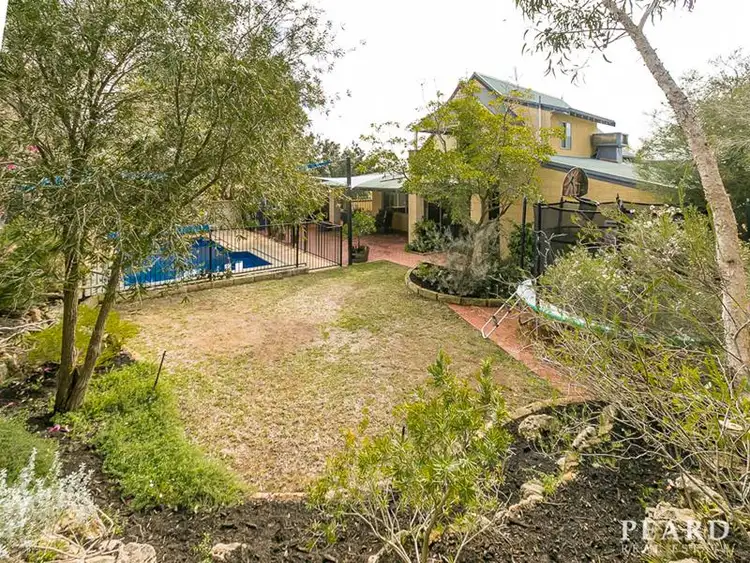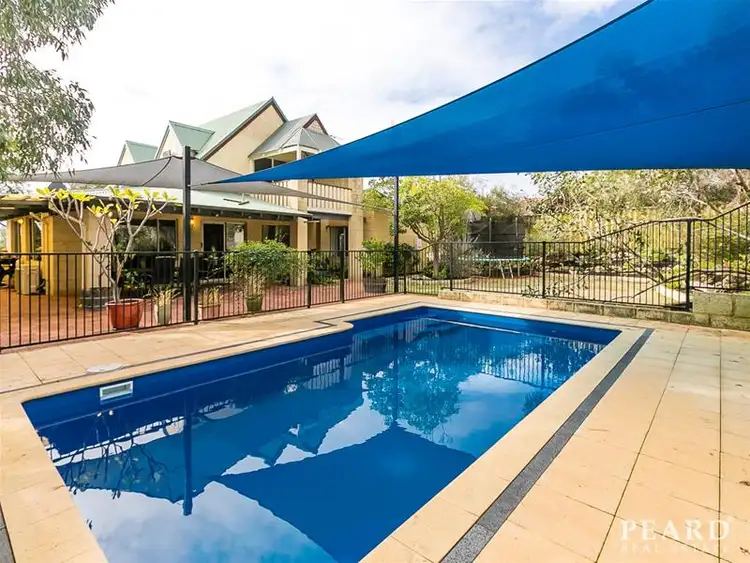ALL OFFERS BY 12/7/21 BUT CAN BE SOLD PRIOR
An Enchanted Family Sanctuary!
Enjoying the best of both worlds by being nestled on a commanding corner block with a leafy frontage that it shares with a whisper-quiet cul-de-sac setting, this warm and cosy 3 bedroom 2 bathroom two-storey haven will capture your imagination through its "down-south" feel where country-style seclusion meets suburban convenience.
A delightful entry verandah with charming leadlight features allows you to sit tranquilly and watch the sun rise up from the east, with the private outdoor patio-entertaining area at the rear the perfect place to relax and absorb magical evening sunsets over a sparkling, modern, salt-water, below-ground swimming pool. There is also an under-cover pond, as well as two tool sheds, space for a future workshop (if required) and lush and leafy backyard lawns for the kids to play on.
Upstairs, the carpeted parent's retreat-come-home office benefits from views to both the ocean and Perth's rolling hills. High raked ceilings continue into a carpeted master-bedroom suite where a walk-in wardrobe, split-system air-conditioning and an intimate ensuite bathroom with a shower, toilet and vanity meet access out on to a rear pergola balcony deck - sensual sea breezes, chirping sounds of the local birds singing and all.
Downstairs, the formal lounge room comes complete with a gas bayonet and a lovely bay window, with double doors extending into the open-plan dining and family area and a separate single French door linking through to a character-laden kitchen with stylish light fittings, double sinks, feature subway-tile splashbacks, a breakfast bar for casual meals, a gas cooktop, D'Amani oven, a stainless-steel range hood and a sleek white Bosch dishwasher. The pool vista from here will also impress, whilst the minor bedrooms are serviced by a contemporary main family bathroom with a shower, separate corner bath and high raked ceilings.
WHAT'S INSIDE:
3 bedrooms, 2 bathrooms
Upstairs parent's retreat/home office with ocean and hill views
Adjacent upper-level master suite
Carpeted formal lounge room
Open-plan dining and family area with wooden pine flooring, high raked ceilings, split-system air-conditioning and patio access
Well-equipped kitchen with pool views
Carpeted 2nd downstairs bedroom with a ceiling fan, built-in robes, high ceilings and split-system air-conditioning
Carpeted 3rd ground-floor bedroom with a ceiling fan and BIR's
Separate 2nd bathroom with a bath
Tiled laundry with high raked ceilings, a separate 2nd toilet and outdoor access
Under-stair storage
Ample built-in linen storage
WHAT'S OUTSIDE:
Verandah entrance
Salt-water pool with a large shade sail
Second outdoor shade sail, next to the alfresco/patio area at the rear
Back balcony deck, off the upstairs master
Remote-controlled double lock-up garage
Under-cover pond
Two tool sheds
Backyard lawns
SPECIAL FEATURES:
Extensive use of timber throughout
Feature ceiling cornices and skirting boards
Security doors
Rinnai Infinity instantaneous gas hot-water system
Side access
650sqm (approx.) block size
Built in 1993 (approx.)
Around the corner, you will find the winding walking trails of both the Water Tower and Candlewood Parks, with the Joondalup Family Centre and Candlewood Village Shopping Centre only a short stroll of a few minutes' away via several footpaths. Also nearby are the likes of Joondalup Primary School, Lake Joondalup Baptist College, HBF Arena, the freeway, Joondalup Train Station, pristine northern beaches, the Joondalup Health Campus, tertiary education facilities, Lakeside Joondalup Shopping Centre, community amenities, bus stops and picturesque Lake Joondalup itself. What a position!
Please contact RODNEY VINES on 0417 917 640 for further details and to register your interest today.








 View more
View more View more
View more View more
View more View more
View more
